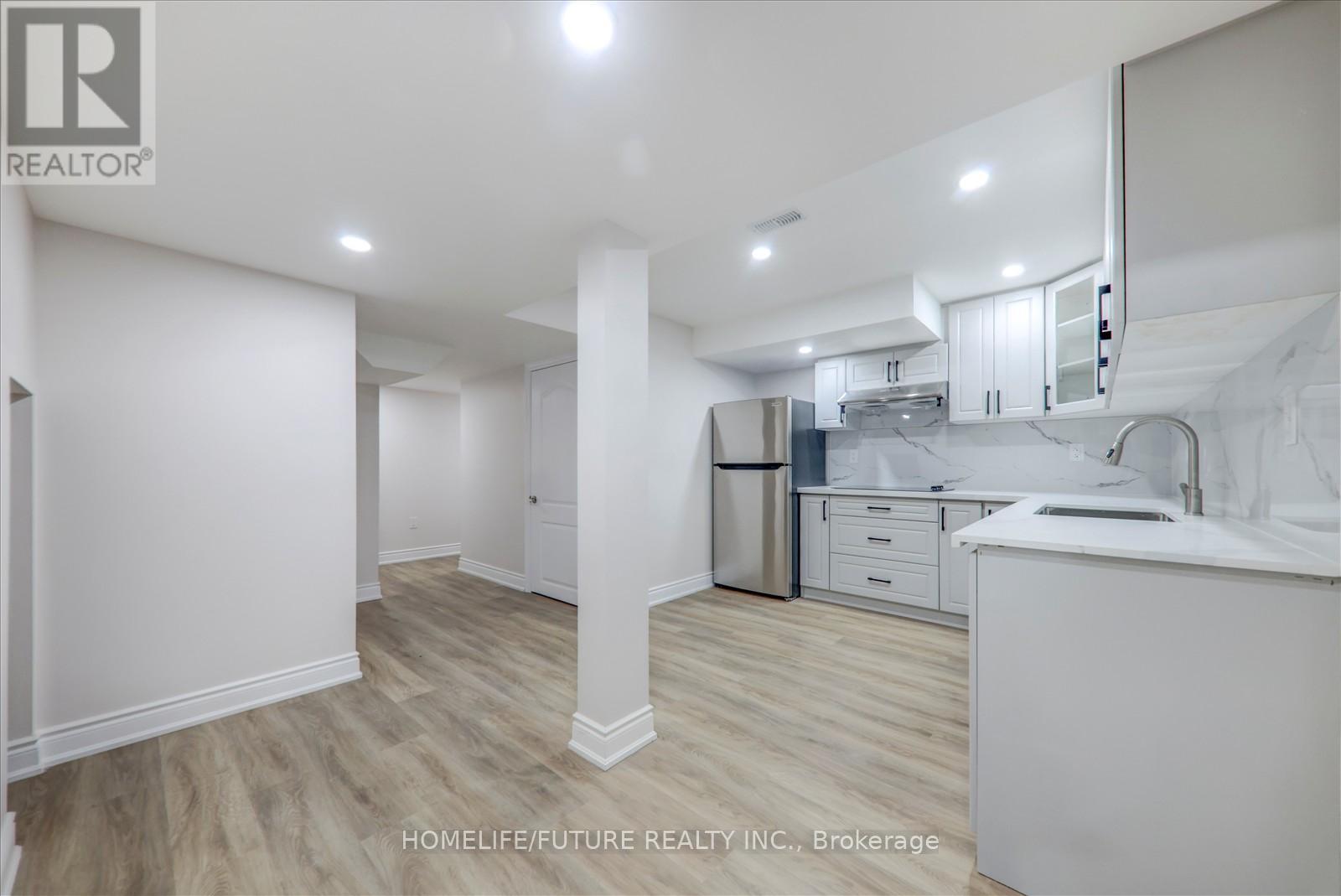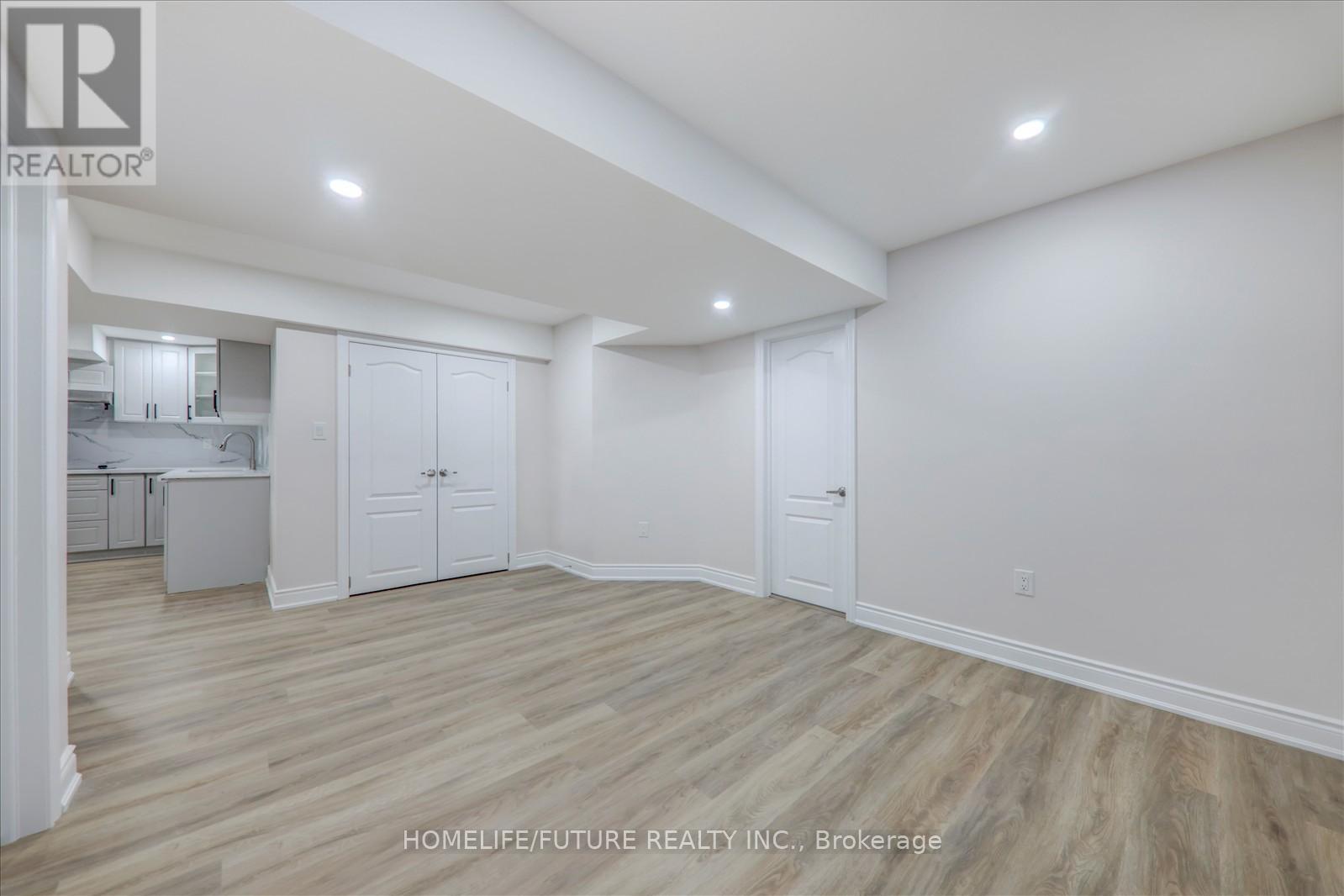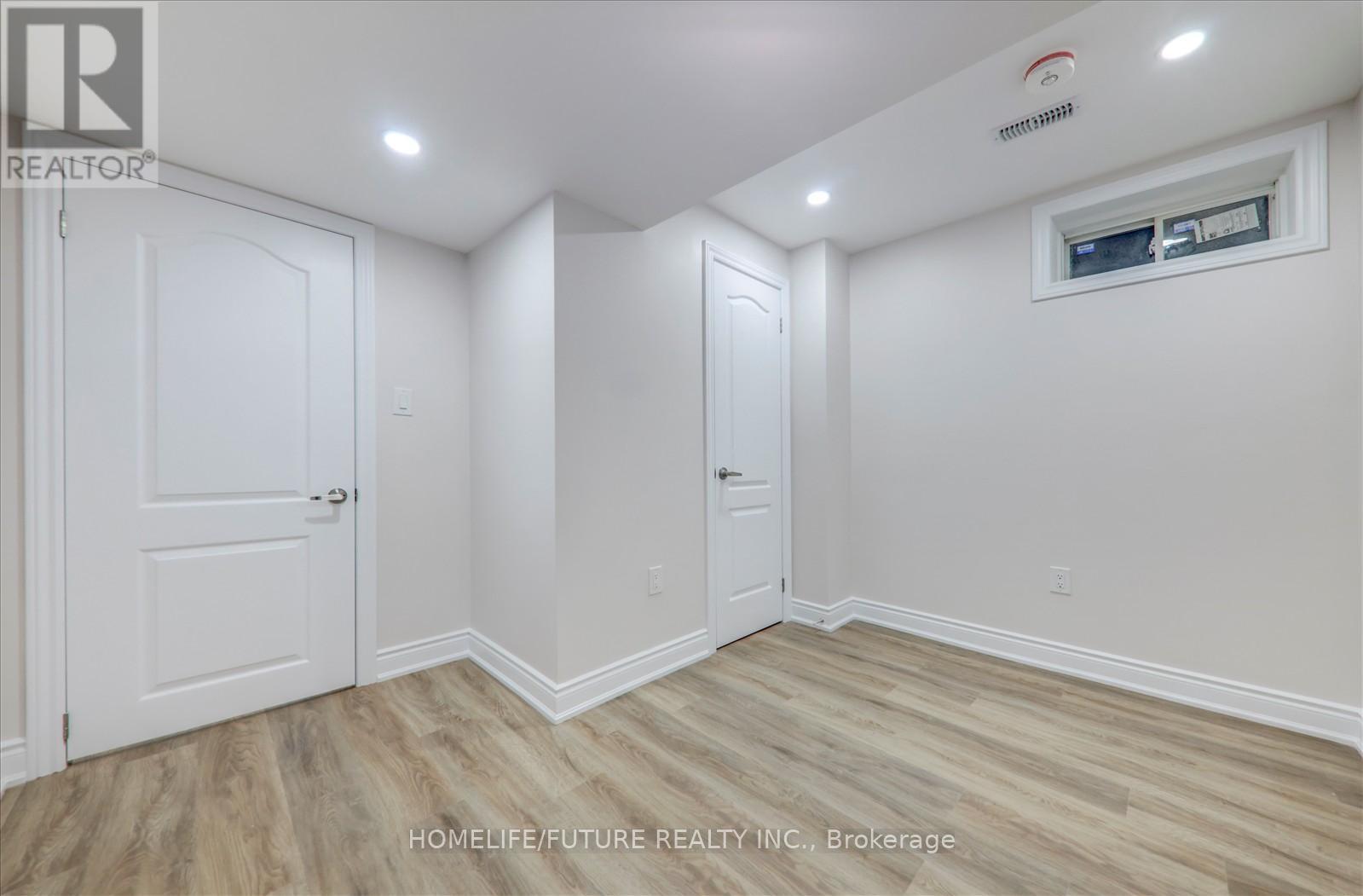Bsmt - 1381 Clearbrook Drive Oshawa, Ontario L1K 0G8
2 Bedroom
1 Bathroom
Central Air Conditioning
Forced Air
$1,500 Monthly
Must See!! Brand New Legal Basement With Separate Living And Dining With Open Concept Brand New Modern Kitchen With Brand New Appliances With Larger Bedroom And Separate Brand New Washer & Dryer. Just Steps Down To Plaza, Buses, Banks, Restaurants, Schools. Just Minute To Ontario Tech University, Durham College, Just Minutes To Hwy 401 & Hwy 407, Walmart, Home Depot & Much More.. (id:50886)
Property Details
| MLS® Number | E11925657 |
| Property Type | Single Family |
| Community Name | Taunton |
| AmenitiesNearBy | Park, Public Transit, Schools |
| CommunityFeatures | School Bus |
| ParkingSpaceTotal | 6 |
| ViewType | View |
Building
| BathroomTotal | 1 |
| BedroomsAboveGround | 2 |
| BedroomsTotal | 2 |
| Appliances | Dryer, Refrigerator, Stove, Washer |
| BasementDevelopment | Finished |
| BasementFeatures | Separate Entrance |
| BasementType | N/a (finished) |
| ConstructionStyleAttachment | Detached |
| CoolingType | Central Air Conditioning |
| ExteriorFinish | Brick, Stone |
| FlooringType | Vinyl |
| FoundationType | Concrete |
| HeatingFuel | Natural Gas |
| HeatingType | Forced Air |
| StoriesTotal | 2 |
| Type | House |
| UtilityWater | Municipal Water |
Parking
| Attached Garage |
Land
| Acreage | No |
| FenceType | Fenced Yard |
| LandAmenities | Park, Public Transit, Schools |
| Sewer | Sanitary Sewer |
| SizeDepth | 108 Ft ,3 In |
| SizeFrontage | 51 Ft |
| SizeIrregular | 51.05 X 108.27 Ft |
| SizeTotalText | 51.05 X 108.27 Ft|under 1/2 Acre |
Rooms
| Level | Type | Length | Width | Dimensions |
|---|---|---|---|---|
| Basement | Living Room | 4.25 m | 3.19 m | 4.25 m x 3.19 m |
| Basement | Dining Room | 4.25 m | 3.19 m | 4.25 m x 3.19 m |
| Basement | Kitchen | 4.25 m | 3.19 m | 4.25 m x 3.19 m |
| Basement | Primary Bedroom | 3.84 m | 3.34 m | 3.84 m x 3.34 m |
Utilities
| Cable | Installed |
| Sewer | Installed |
https://www.realtor.ca/real-estate/27807097/bsmt-1381-clearbrook-drive-oshawa-taunton-taunton
Interested?
Contact us for more information
Kannan Nadarajah
Salesperson
Homelife/future Realty Inc.
7 Eastvale Drive Unit 205
Markham, Ontario L3S 4N8
7 Eastvale Drive Unit 205
Markham, Ontario L3S 4N8































