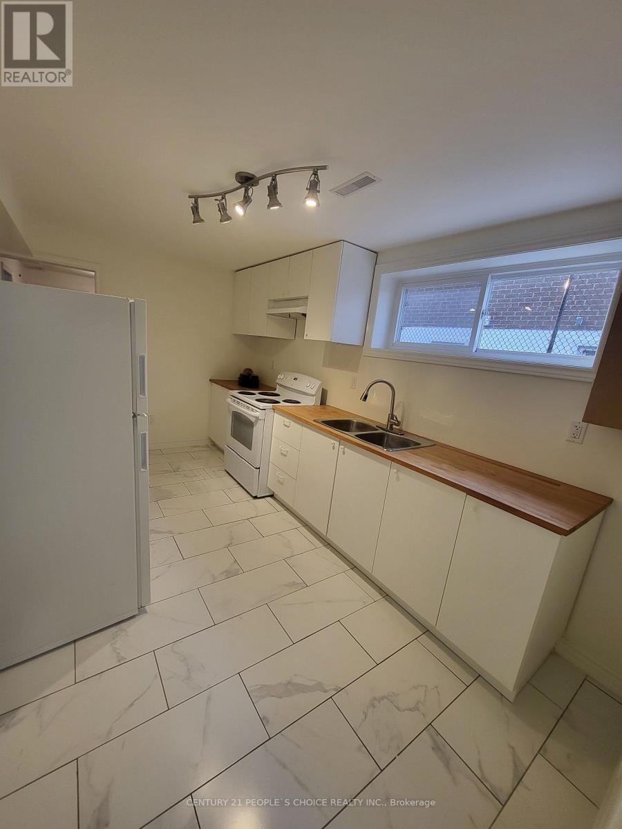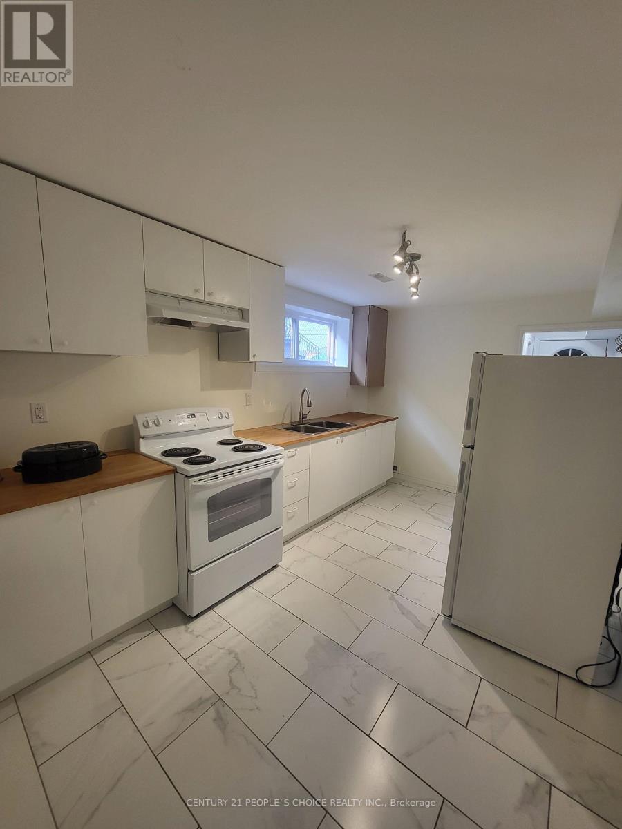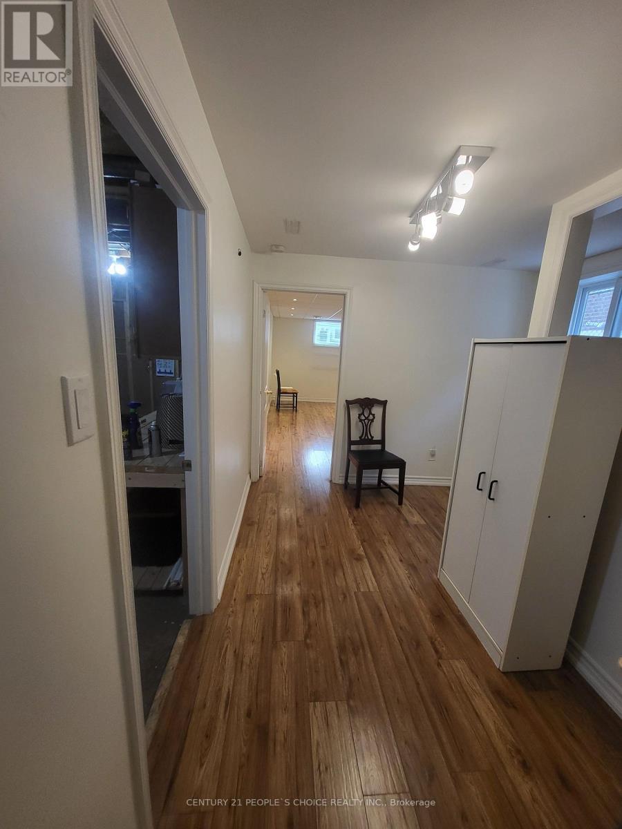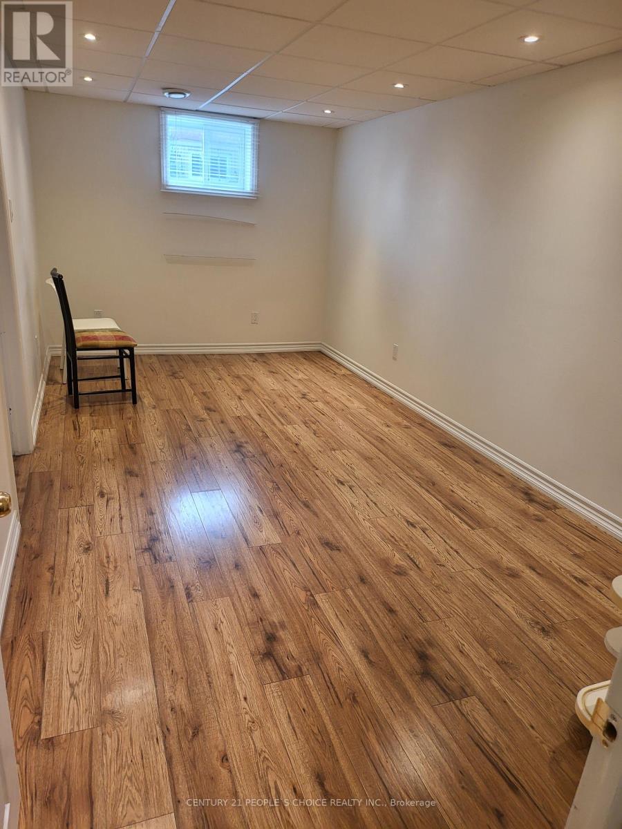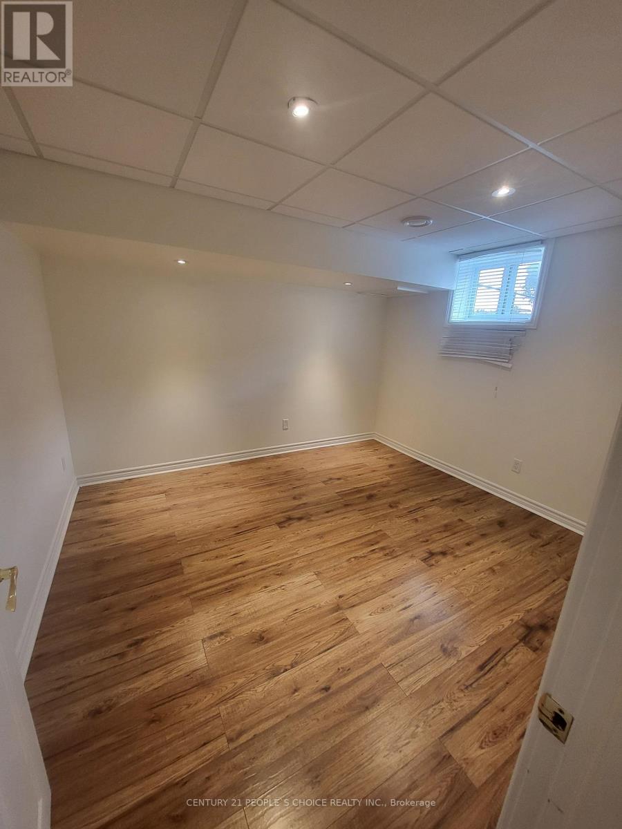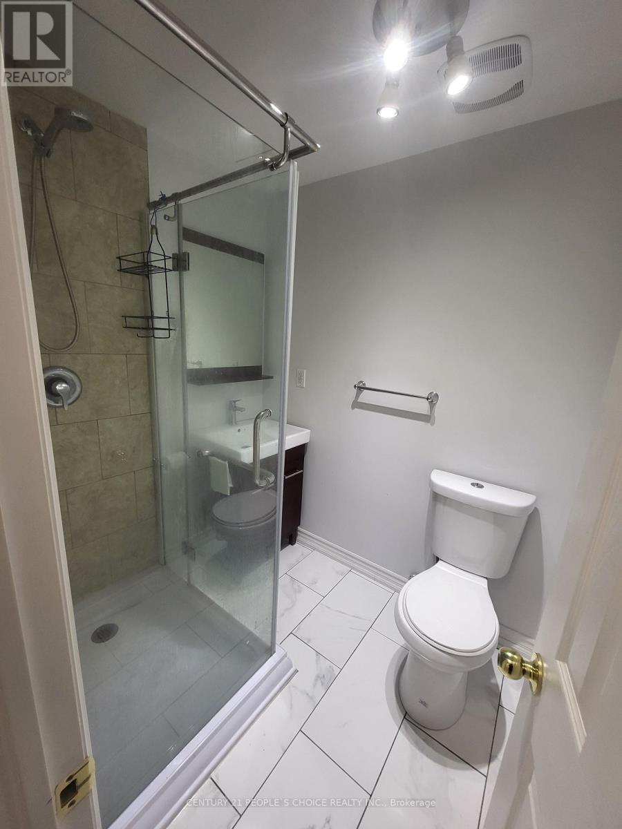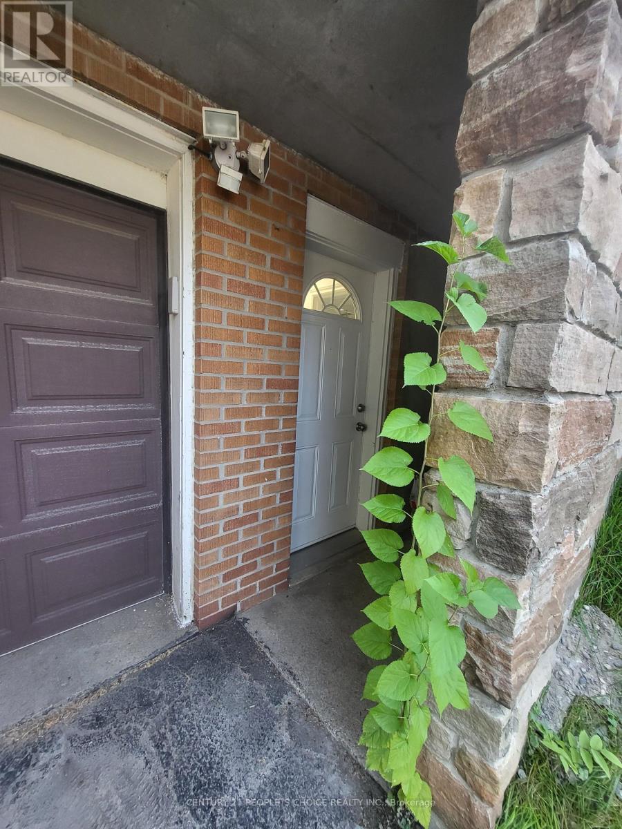Bsmt - 146 Duncanwoods Drive Toronto, Ontario M9L 2E3
$1,750 Monthly
Welcome to Your Basement Apartment, On a Quiet Street, With Parking And Ensuite Laundry In A Perfect Residential Neighbourhood.Your New Home Comes Comes With Spacious Living/Dining Area,Brand New 3 Pc Bath and Large Bedroom With Big Above-Grade Windows Creating a Bright and Welcoming Atmosphere in Every Room.The Fully Equipped Kitchen Features a Fridge, Stove, Ensuring You Have Everything you need to prepare meals with ease.Perfectly situated Home for City Living, You'll Have Excellent Access to Transit Options, Making Your Daily Commute a Breeze.Connect Easily to 401 for Convenient Travel, and Explore Nearby Shopping Malls for all Your Shopping Needs.The Humber River Recreational Trail is just minutes away, offering a scenic escape for walking, jogging, or simply enjoying nature.Experience the perfect blend of comfort, convenience, and serenity in your brand new basement apartment your ideal home awaits! (id:50886)
Property Details
| MLS® Number | W12430696 |
| Property Type | Single Family |
| Community Name | Humber Summit |
| Features | Carpet Free |
| Parking Space Total | 1 |
Building
| Bathroom Total | 1 |
| Bedrooms Above Ground | 1 |
| Bedrooms Total | 1 |
| Architectural Style | Raised Bungalow |
| Basement Features | Apartment In Basement |
| Basement Type | N/a |
| Construction Style Attachment | Semi-detached |
| Cooling Type | Central Air Conditioning |
| Exterior Finish | Brick |
| Fireplace Present | Yes |
| Flooring Type | Laminate, Ceramic |
| Foundation Type | Concrete |
| Heating Fuel | Natural Gas |
| Heating Type | Forced Air |
| Stories Total | 1 |
| Size Interior | 1,100 - 1,500 Ft2 |
| Type | House |
| Utility Water | Municipal Water |
Parking
| Garage |
Land
| Acreage | No |
| Sewer | Sanitary Sewer |
Rooms
| Level | Type | Length | Width | Dimensions |
|---|---|---|---|---|
| Basement | Bedroom | 3.4 m | 3.1 m | 3.4 m x 3.1 m |
| Basement | Family Room | 2.7 m | 5.5 m | 2.7 m x 5.5 m |
| Basement | Kitchen | 2.75 m | 4.3 m | 2.75 m x 4.3 m |
| Basement | Bathroom | 1.52 m | 1.82 m | 1.52 m x 1.82 m |
Utilities
| Electricity | Installed |
| Sewer | Installed |
Contact Us
Contact us for more information
Shivam Malhotra
Salesperson
www.facebook.com/realtormalhotra/
1780 Albion Road Unit 2 & 3
Toronto, Ontario M9V 1C1
(416) 742-8000
(416) 742-8001

