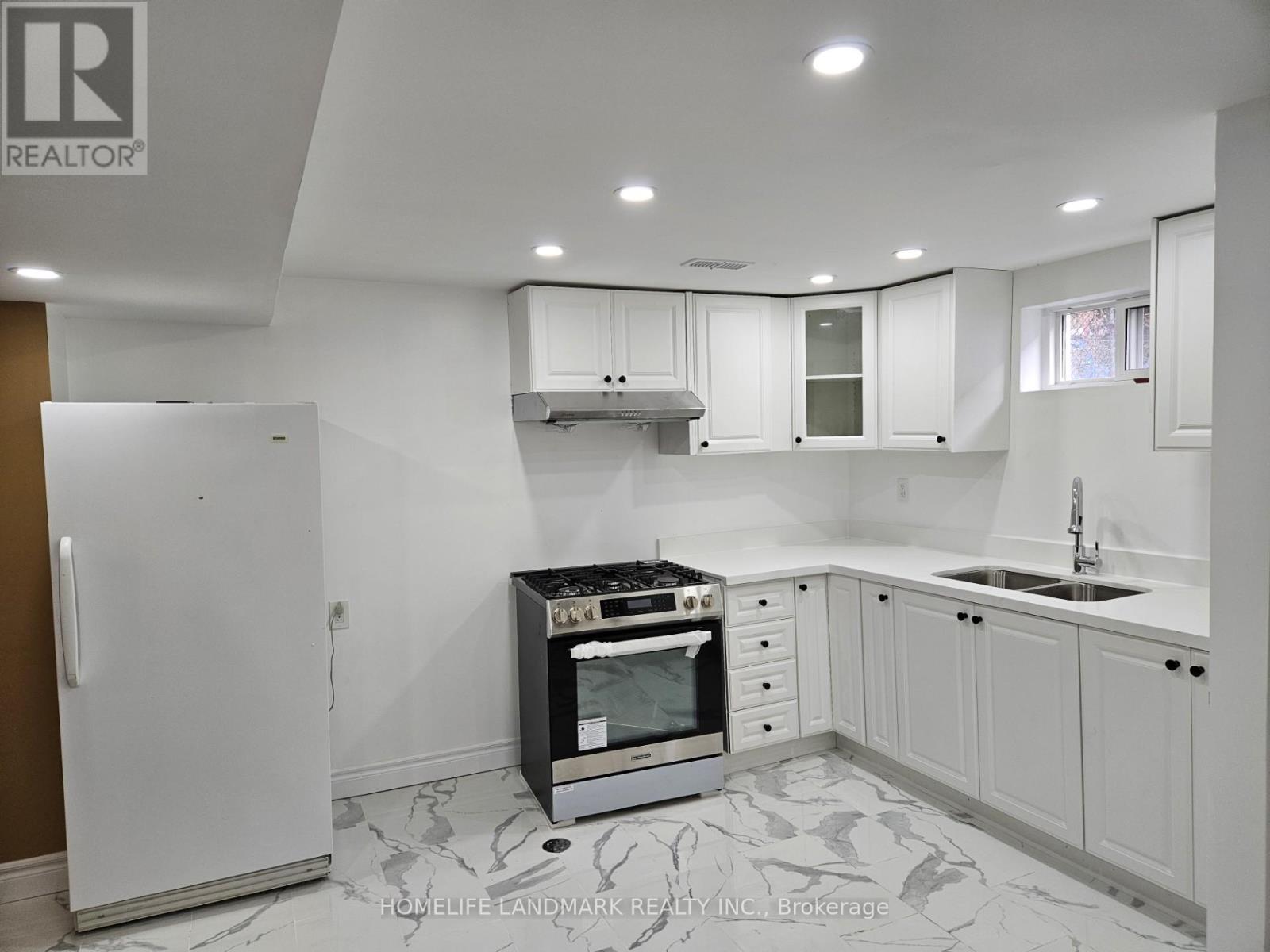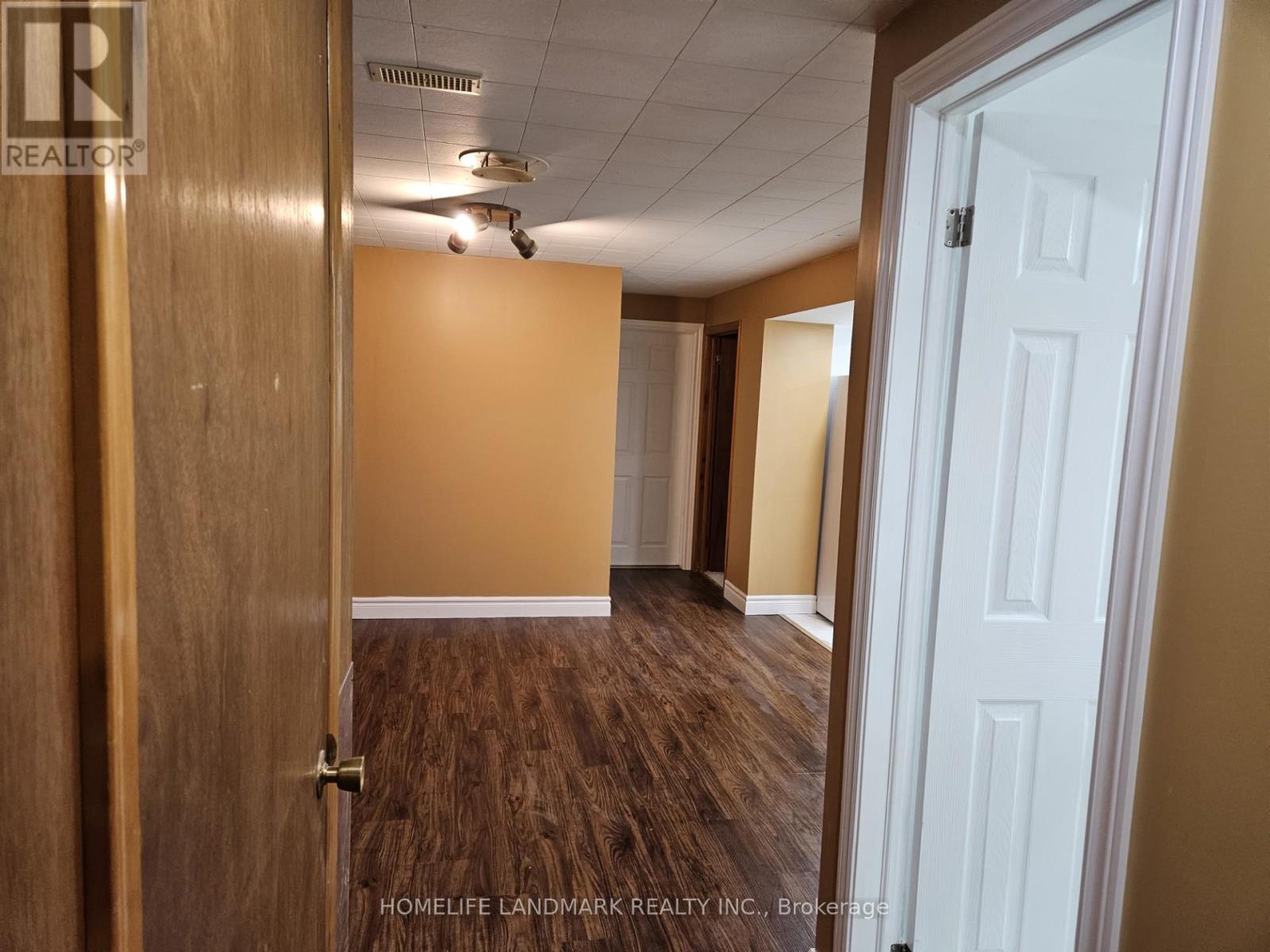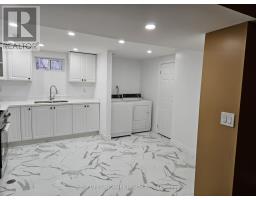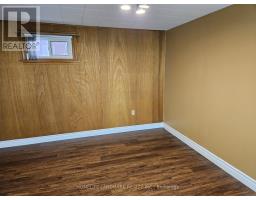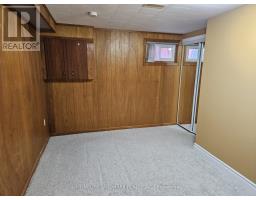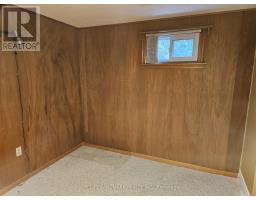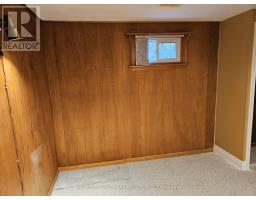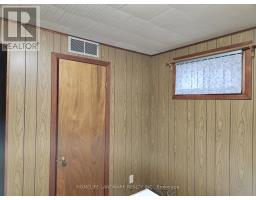(Bsmt.) - 147 Fitzgibbon Avenue Toronto, Ontario M1K 4A6
$2,800 Monthly
Welcome to this newly renovated basement unit in a 4-bedroom detached bungalow with a private backyard, perfect for summer fun and BBQs! The open-concept living and dining area features vinyl and porcelain flooring, a brand-new kitchen with quartz countertops, pot lights, and two beautiful new full washrooms. One parking spot is included. This fantastic location is within walking distance of the Kennedy Subway, the new LRT line, schools, shopping, places of worship, a hospital, parks, and the library. Move-in ready, this home showcases comfort and is a must-see! Please note: The main floor is leased separately to a family, and utilities are shared 50/50 with the main floor tenant. Available immediately and zoned for the highly-rated Lord Roberts school. **** EXTRAS **** Brand New Gas Stove, new Range hood , Fridge, Ell Electrical Lights Fixtures and shared Laundry (id:50886)
Property Details
| MLS® Number | E10425359 |
| Property Type | Single Family |
| Community Name | Bendale |
| AmenitiesNearBy | Place Of Worship, Public Transit, Hospital, Park |
| CommunityFeatures | Community Centre |
| ParkingSpaceTotal | 1 |
Building
| BathroomTotal | 2 |
| BedroomsAboveGround | 4 |
| BedroomsTotal | 4 |
| ArchitecturalStyle | Bungalow |
| BasementDevelopment | Finished |
| BasementFeatures | Separate Entrance |
| BasementType | N/a (finished) |
| ConstructionStyleAttachment | Detached |
| CoolingType | Central Air Conditioning, Ventilation System |
| ExteriorFinish | Brick |
| FlooringType | Vinyl, Porcelain Tile, Carpeted |
| FoundationType | Concrete |
| HeatingFuel | Natural Gas |
| HeatingType | Forced Air |
| StoriesTotal | 1 |
| SizeInterior | 1099.9909 - 1499.9875 Sqft |
| Type | House |
| UtilityWater | Municipal Water |
Land
| Acreage | No |
| LandAmenities | Place Of Worship, Public Transit, Hospital, Park |
| Sewer | Sanitary Sewer |
Rooms
| Level | Type | Length | Width | Dimensions |
|---|---|---|---|---|
| Basement | Living Room | 4.08 m | 4.08 m | 4.08 m x 4.08 m |
| Basement | Kitchen | 4.27 m | 4.02 m | 4.27 m x 4.02 m |
| Basement | Dining Room | 3.4 m | 3.35 m | 3.4 m x 3.35 m |
| Basement | Bedroom | 3.6 m | 3.5 m | 3.6 m x 3.5 m |
| Basement | Bedroom 2 | 4.389 m | 2.74 m | 4.389 m x 2.74 m |
| Basement | Bedroom 3 | 3.992 m | 2.926 m | 3.992 m x 2.926 m |
| Basement | Bedroom 4 | 3.78 m | 3.32 m | 3.78 m x 3.32 m |
| Basement | Foyer | 3.66 m | 0.975 m | 3.66 m x 0.975 m |
https://www.realtor.ca/real-estate/27653213/bsmt-147-fitzgibbon-avenue-toronto-bendale-bendale
Interested?
Contact us for more information
Raghu Krishnan
Salesperson
7240 Woodbine Ave Unit 103
Markham, Ontario L3R 1A4







