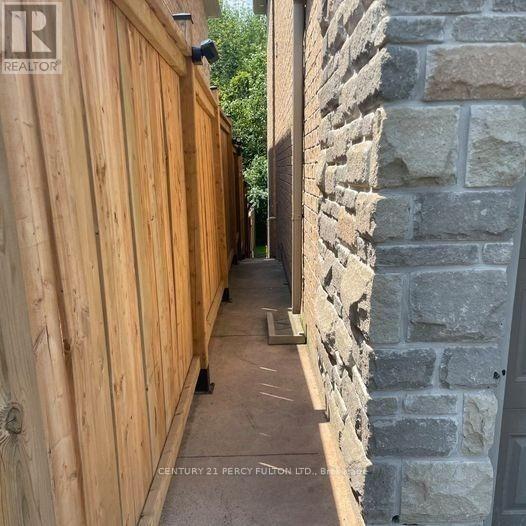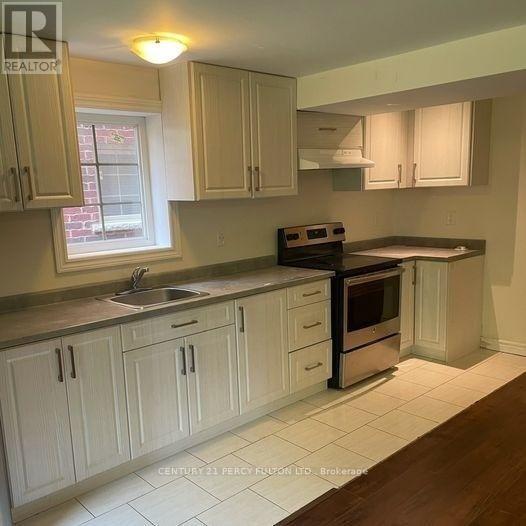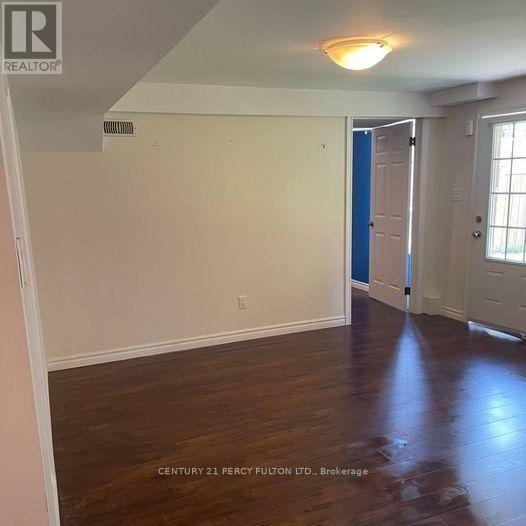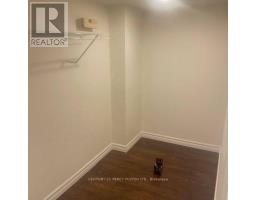Bsmt - 1539 Scenic Lane Drive Pickering, Ontario L1X 0B4
2 Bedroom
1 Bathroom
1,100 - 1,500 ft2
Central Air Conditioning
Forced Air
$1,900 Monthly
Client RemarksA Must See, Great Location! Close To Hwy 7, 407, & 401, Pickering Town Centre, Schools. Walk-Out Basement Apartment With Separate Entrance, Custom Windows. Bigger Kitchen, With Lots Of Natural Lighting. Tenant To Pay 40% Of Utilities. (id:50886)
Property Details
| MLS® Number | E11984484 |
| Property Type | Single Family |
| Community Name | Duffin Heights |
| Features | Ravine |
| Parking Space Total | 1 |
Building
| Bathroom Total | 1 |
| Bedrooms Above Ground | 2 |
| Bedrooms Total | 2 |
| Basement Development | Finished |
| Basement Features | Walk Out |
| Basement Type | N/a (finished) |
| Cooling Type | Central Air Conditioning |
| Exterior Finish | Brick |
| Flooring Type | Laminate, Ceramic |
| Foundation Type | Block |
| Heating Fuel | Natural Gas |
| Heating Type | Forced Air |
| Size Interior | 1,100 - 1,500 Ft2 |
| Type | Other |
| Utility Water | Municipal Water |
Parking
| Attached Garage | |
| Garage |
Land
| Acreage | No |
| Sewer | Sanitary Sewer |
| Size Irregular | . |
| Size Total Text | . |
Rooms
| Level | Type | Length | Width | Dimensions |
|---|---|---|---|---|
| Basement | Bedroom 2 | 4 m | 3 m | 4 m x 3 m |
| Basement | Kitchen | 4 m | 4 m | 4 m x 4 m |
| Basement | Living Room | 6 m | 9 m | 6 m x 9 m |
Utilities
| Cable | Available |
| Sewer | Installed |
Contact Us
Contact us for more information
Yasmeen Kay
Salesperson
Century 21 Percy Fulton Ltd.
(416) 298-8200
(416) 298-6602
HTTP://www.c21percyfulton.com































