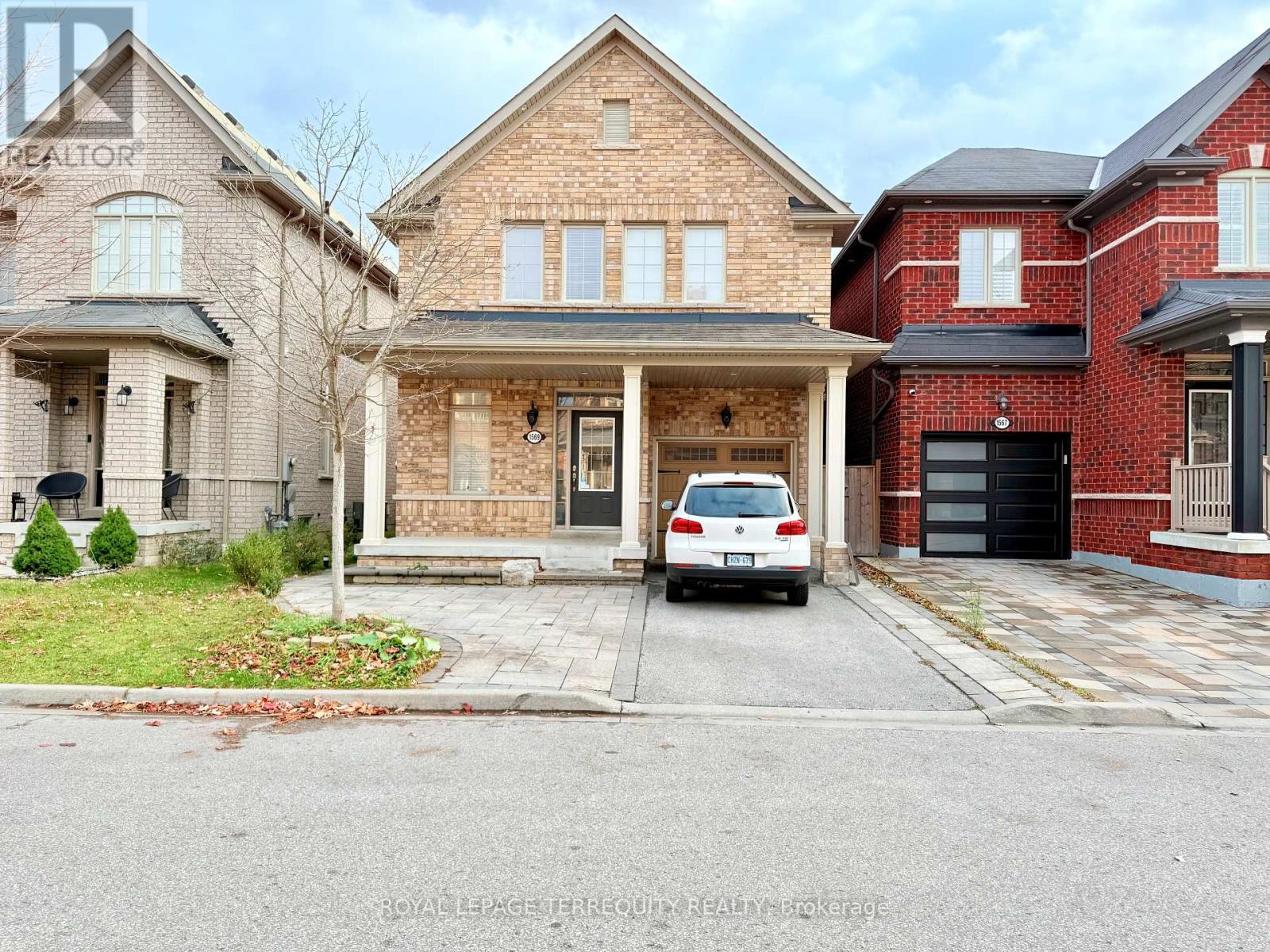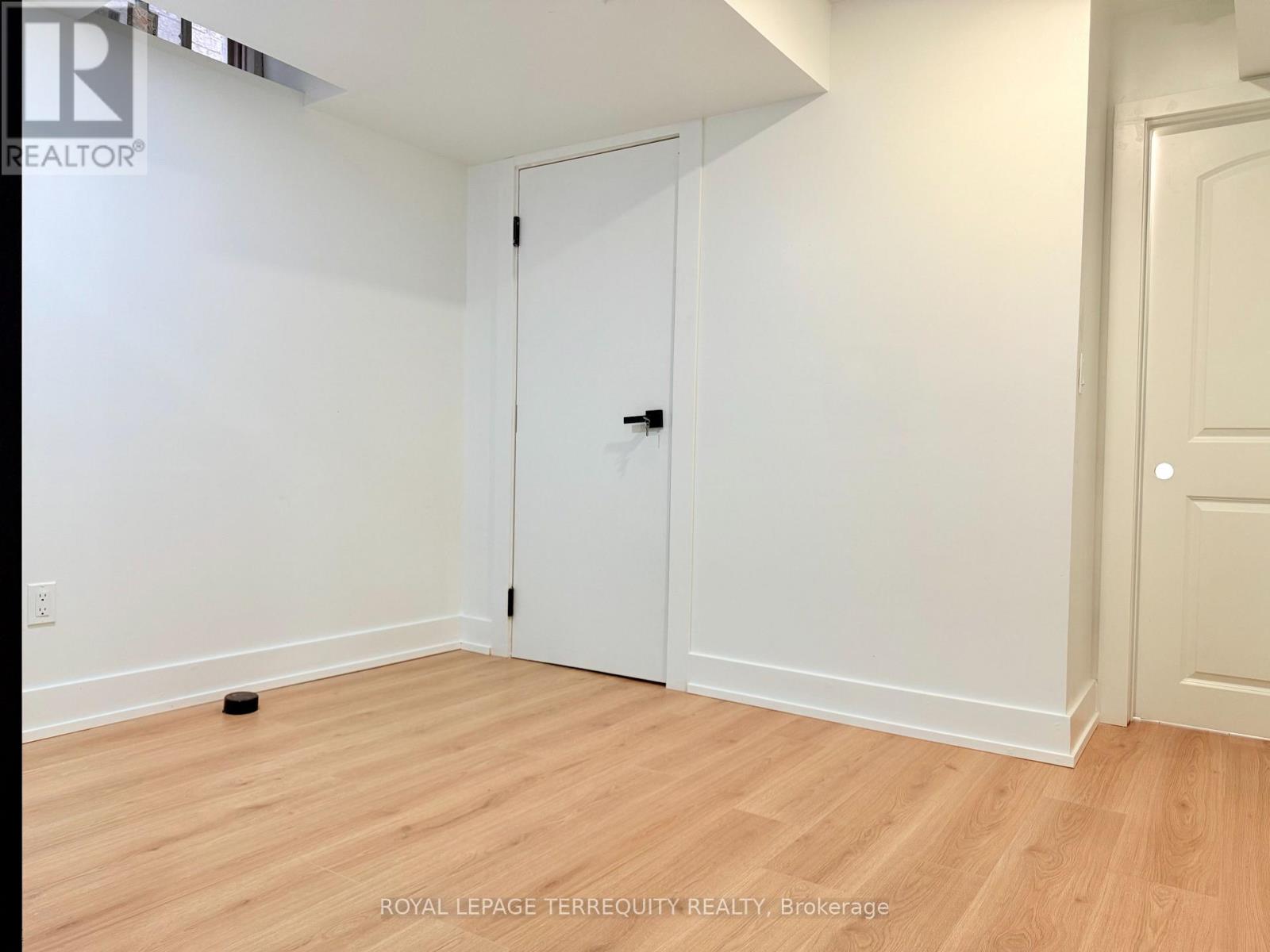Bsmt - 1569 Edgecroft Drive Pickering, Ontario L1X 0B6
1 Bedroom
1 Bathroom
Central Air Conditioning
Forced Air
$1,700 Monthly
Welcome to this brand new legally finished basement apartment in a highly desirable neighborhood. The basement apartment features a modern design, a bedroom, living room, and a modern kitchen with its own separate laundry room and bathroom. This suite has a completely separate accessory apartment and has no connectivity downstairs or upstairs. This property is located within a few minutes' walking distance of the brand new plaza, schools, major banks, Tim Hortons, restaurants, fitness center, and many more. A few minutes to 401 and 407 and has transit access. (id:50886)
Property Details
| MLS® Number | E10420661 |
| Property Type | Single Family |
| Community Name | Duffin Heights |
| AmenitiesNearBy | Place Of Worship, Public Transit, Schools |
| Features | Carpet Free |
| ParkingSpaceTotal | 1 |
Building
| BathroomTotal | 1 |
| BedroomsAboveGround | 1 |
| BedroomsTotal | 1 |
| Appliances | Dryer, Refrigerator, Stove, Washer |
| BasementFeatures | Apartment In Basement, Separate Entrance |
| BasementType | N/a |
| ConstructionStyleAttachment | Detached |
| CoolingType | Central Air Conditioning |
| ExteriorFinish | Brick |
| FlooringType | Laminate, Ceramic |
| FoundationType | Concrete |
| HeatingFuel | Natural Gas |
| HeatingType | Forced Air |
| StoriesTotal | 2 |
| Type | House |
| UtilityWater | Municipal Water |
Land
| Acreage | No |
| FenceType | Fenced Yard |
| LandAmenities | Place Of Worship, Public Transit, Schools |
| Sewer | Sanitary Sewer |
| SizeDepth | 88 Ft ,6 In |
| SizeFrontage | 30 Ft |
| SizeIrregular | 30.02 X 88.58 Ft |
| SizeTotalText | 30.02 X 88.58 Ft |
Rooms
| Level | Type | Length | Width | Dimensions |
|---|---|---|---|---|
| Main Level | Living Room | 4.83 m | 4.01 m | 4.83 m x 4.01 m |
| Main Level | Dining Room | 4.83 m | 4.01 m | 4.83 m x 4.01 m |
| Main Level | Kitchen | 1.22 m | 2.01 m | 1.22 m x 2.01 m |
| Main Level | Primary Bedroom | 3.76 m | 3.23 m | 3.76 m x 3.23 m |
| Main Level | Bathroom | 2.72 m | 2.21 m | 2.72 m x 2.21 m |
Interested?
Contact us for more information
Rajiv Rajak
Salesperson
Royal LePage Terrequity Realty
3000 Garden St #101a
Whitby, Ontario L1R 2G6
3000 Garden St #101a
Whitby, Ontario L1R 2G6















































