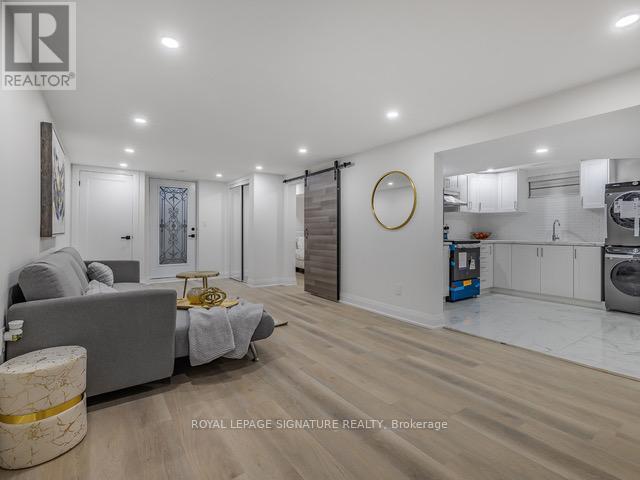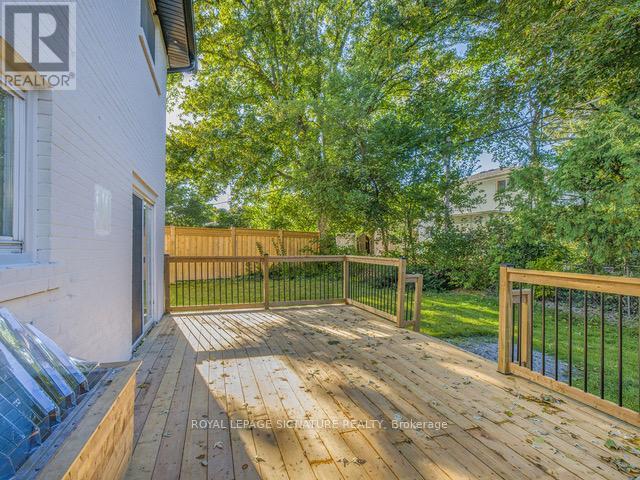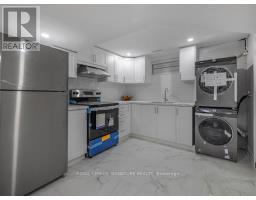Bsmt - 16 Ennismore Place Toronto, Ontario M2J 2A1
$2,000 Monthly
Exquisite Custom-Built Luxury Home In Prestigious Don Valley Village A Rare Gem On A SereneCul-De-Sac Just Steps From A Picturesque Ravine! This Meticulously Designed Masterpiece BoastsA Fully Separate Basement Apartment With A Private Side Entrance Offers A Spacious Kitchen WithStainless Steel Appliances, A Large Bedroom, A Cozy Living/Dining Area, A 3-Piece Bathroom,Separate Laundry, And Ample Storage Perfect For a Small family or Individuals. AdditionalUpgrades Include A Brand-New Roof, AC & Furnace, Zebra Blinds, EV Charger, And A BeautifullyLandscaped Front & Backyard, Offering A Tranquil Cottage-Like Retreat In The Heart Of The City.Walking Distance to Subway, GO Station, North York General Hospital, Fairview Mall, BayviewVillage & Top-Rated Schools, Incl. French Immersion & A STEM+ Program. Easy Access To 404, 401&DVP W/ Nearby Parks, Ravine Trails, Restaurants. (id:50886)
Property Details
| MLS® Number | C12203331 |
| Property Type | Single Family |
| Community Name | Don Valley Village |
| Amenities Near By | Hospital, Park, Public Transit |
| Features | Cul-de-sac, In Suite Laundry |
| Parking Space Total | 2 |
Building
| Bathroom Total | 1 |
| Bedrooms Above Ground | 1 |
| Bedrooms Total | 1 |
| Appliances | Blinds, Dryer, Stove, Washer, Window Coverings, Refrigerator |
| Basement Features | Apartment In Basement, Separate Entrance |
| Basement Type | N/a |
| Construction Style Attachment | Detached |
| Cooling Type | Central Air Conditioning |
| Exterior Finish | Brick, Stucco |
| Heating Fuel | Natural Gas |
| Heating Type | Forced Air |
| Stories Total | 2 |
| Size Interior | 1,100 - 1,500 Ft2 |
| Type | House |
| Utility Water | Municipal Water |
Parking
| Attached Garage | |
| Garage |
Land
| Acreage | No |
| Fence Type | Fenced Yard |
| Land Amenities | Hospital, Park, Public Transit |
| Sewer | Sanitary Sewer |
| Size Depth | 91 Ft ,6 In |
| Size Frontage | 39 Ft ,4 In |
| Size Irregular | 39.4 X 91.5 Ft ; Pie-shaped Lot: Rear 101.42, West 89.87 |
| Size Total Text | 39.4 X 91.5 Ft ; Pie-shaped Lot: Rear 101.42, West 89.87 |
Rooms
| Level | Type | Length | Width | Dimensions |
|---|---|---|---|---|
| Basement | Dining Room | 7.3 m | 3.3 m | 7.3 m x 3.3 m |
| Basement | Kitchen | 3.2 m | 3 m | 3.2 m x 3 m |
| Basement | Primary Bedroom | 3.5 m | 3.2 m | 3.5 m x 3.2 m |
| Basement | Bathroom | Measurements not available | ||
| Basement | Living Room | 7.3 m | 3.3 m | 7.3 m x 3.3 m |
Contact Us
Contact us for more information
Puneet Bedi
Salesperson
www.puneetbedi.com/
201-30 Eglinton Ave West
Mississauga, Ontario L5R 3E7
(905) 568-2121
(905) 568-2588
Faiza Siddiqui
Salesperson
(416) 577-0521
faizasiddiqui.ca/
facebook.com/realtor.faiza.siddiqui
@fsidd/
www.linkedin.com/in/faizasiddiqui-realtor
201-30 Eglinton Ave West
Mississauga, Ontario L5R 3E7
(905) 568-2121
(905) 568-2588































