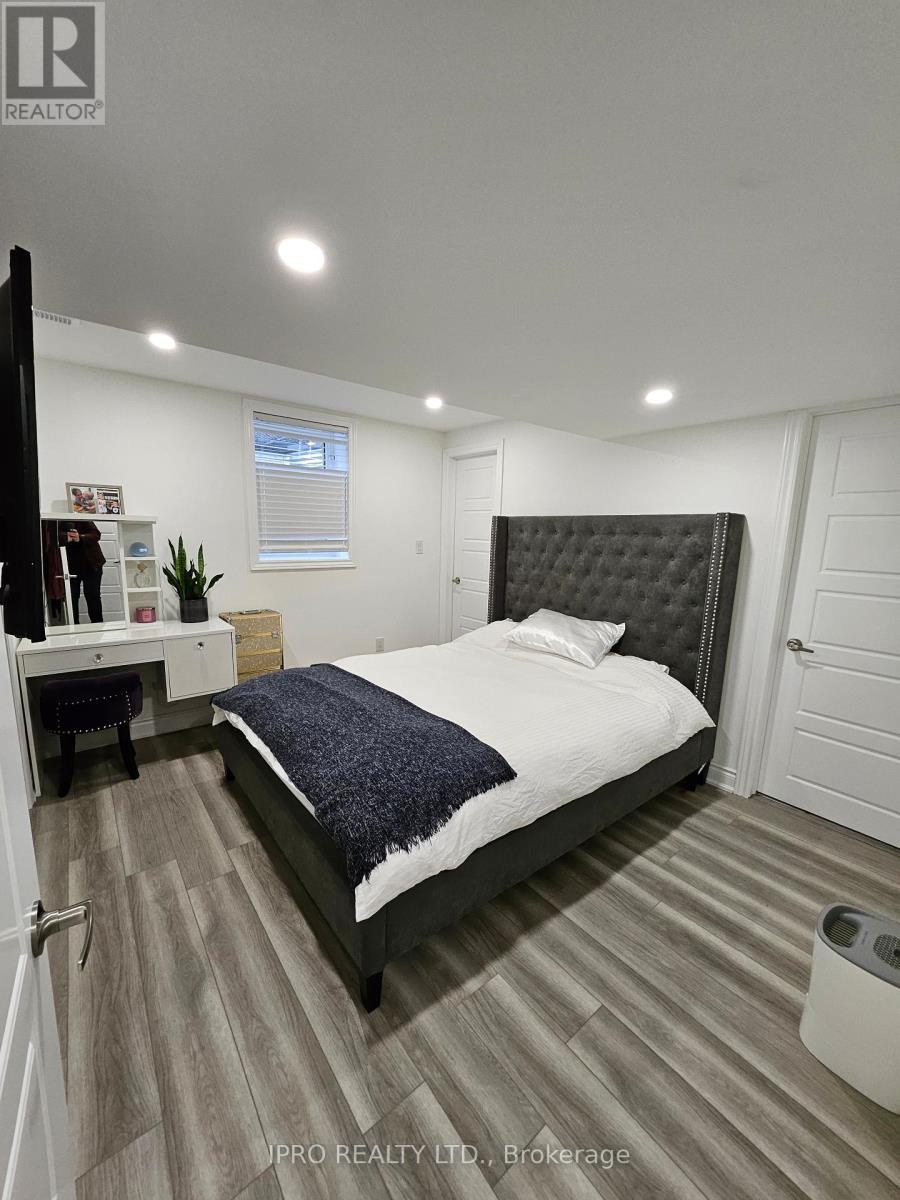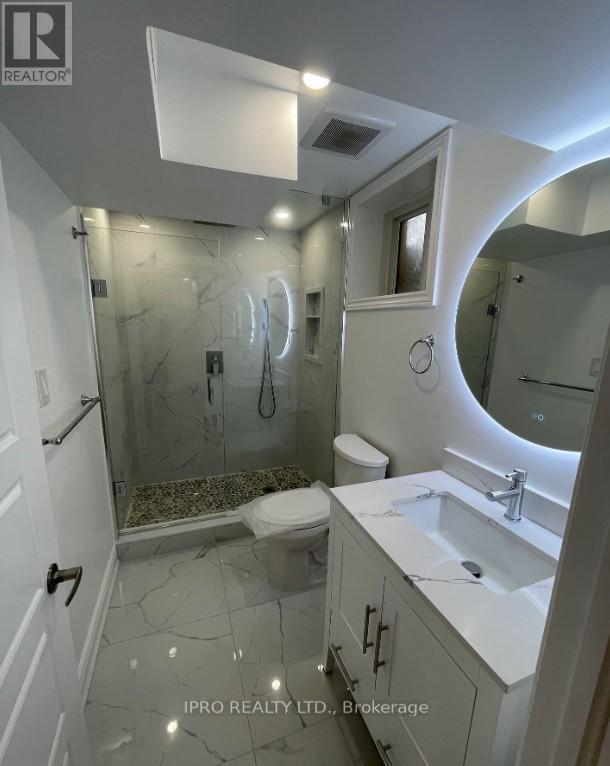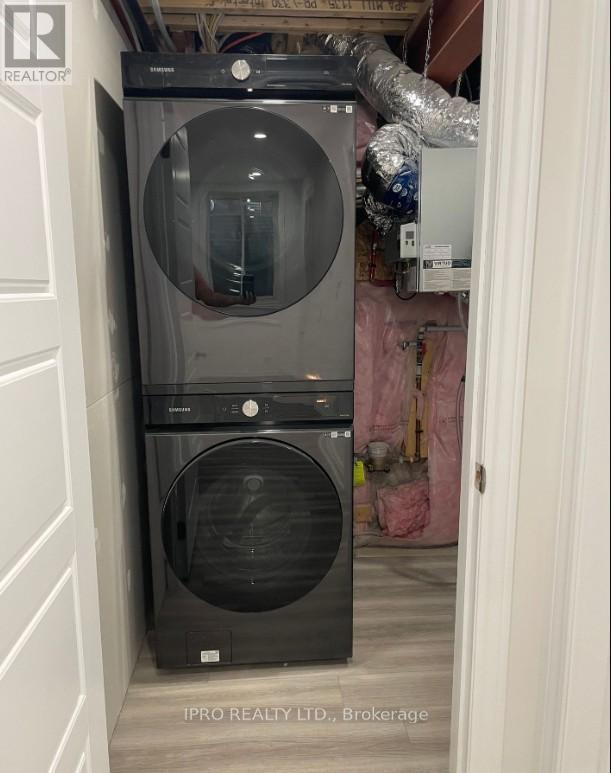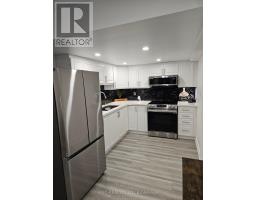Bsmt - 1615 Severn Drive Milton, Ontario L9E 1X8
2 Bedroom
1 Bathroom
Central Air Conditioning
Forced Air
$1,950 Monthly
Bright and Spacious Basement Apartment, Separate Entrance from the Side of the House in a Detached Home, Full of Upgrades with 2 Bedrooms and Bathroom. Large Windows with Lots of Natural Light, Full of Pot Lights, Kitchen with Stainless Steel Appliances, Quartz Countertop, Backsplash, Master Bedroom with Walk-In Closet, 3pc Ensuite Modern Bath. (id:50886)
Property Details
| MLS® Number | W12043646 |
| Property Type | Single Family |
| Community Name | 1025 - BW Bowes |
| Parking Space Total | 1 |
Building
| Bathroom Total | 1 |
| Bedrooms Above Ground | 2 |
| Bedrooms Total | 2 |
| Appliances | Microwave, Stove, Refrigerator |
| Basement Features | Apartment In Basement, Separate Entrance |
| Basement Type | N/a |
| Construction Style Attachment | Detached |
| Cooling Type | Central Air Conditioning |
| Exterior Finish | Brick, Stone |
| Flooring Type | Vinyl |
| Foundation Type | Poured Concrete |
| Heating Fuel | Natural Gas |
| Heating Type | Forced Air |
| Stories Total | 2 |
| Type | House |
| Utility Water | Municipal Water |
Parking
| Garage |
Land
| Acreage | No |
| Sewer | Sanitary Sewer |
Rooms
| Level | Type | Length | Width | Dimensions |
|---|---|---|---|---|
| Basement | Kitchen | 2.6 m | 1.6 m | 2.6 m x 1.6 m |
| Basement | Living Room | 4.7 m | 3.6 m | 4.7 m x 3.6 m |
| Basement | Bathroom | 2.7 m | 1.5 m | 2.7 m x 1.5 m |
| Basement | Laundry Room | Measurements not available | ||
| Basement | Bedroom | 3.6 m | 3 m | 3.6 m x 3 m |
| Basement | Bedroom 2 | 3.5 m | 3.2 m | 3.5 m x 3.2 m |
Contact Us
Contact us for more information
Mohammed Al-Ogaidi
Salesperson
Ipro Realty Ltd.
55 Ontario St Unit A5a Ste B
Milton, Ontario L9T 2M3
55 Ontario St Unit A5a Ste B
Milton, Ontario L9T 2M3
(905) 693-9575
(905) 636-7530

























