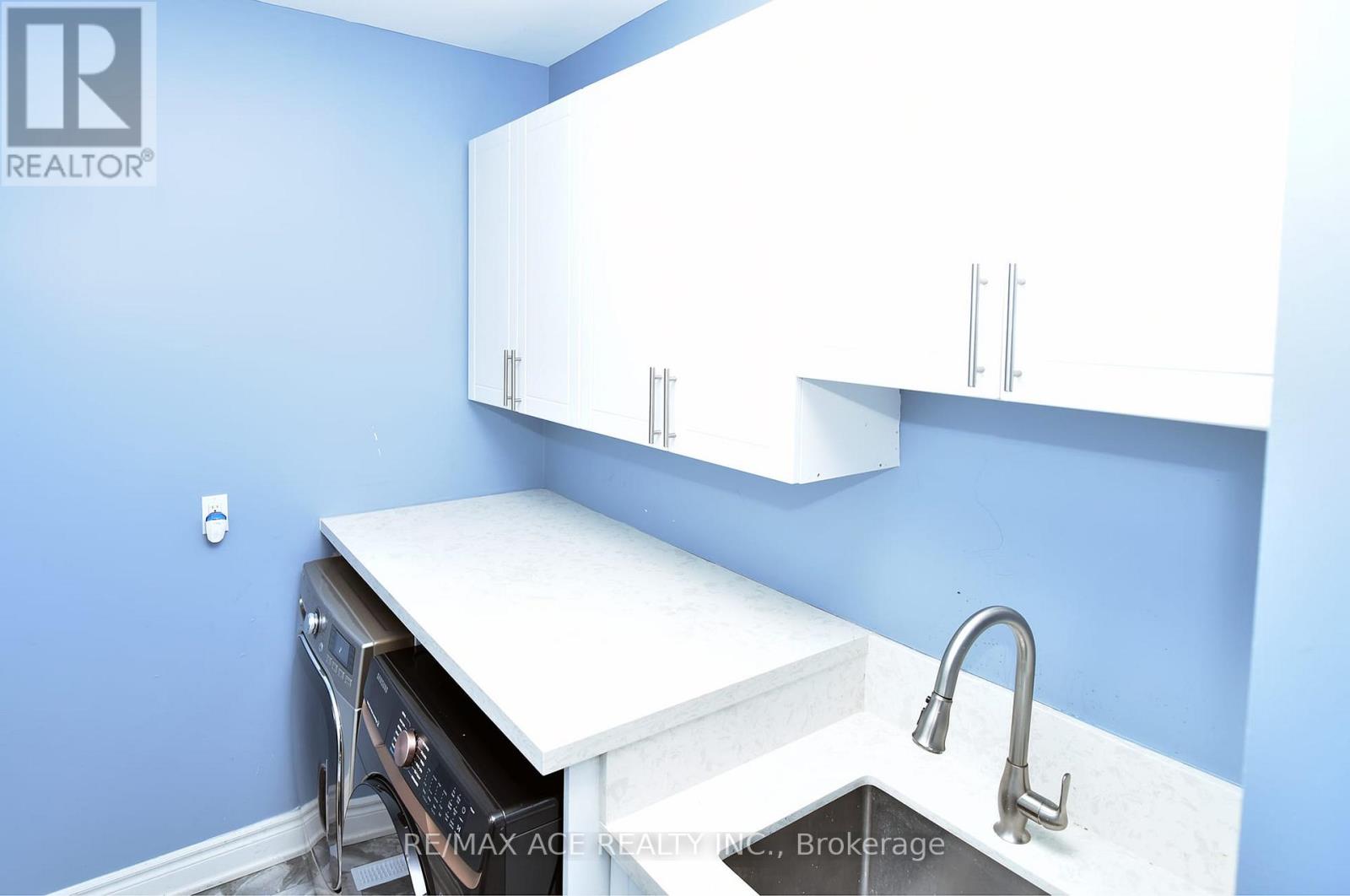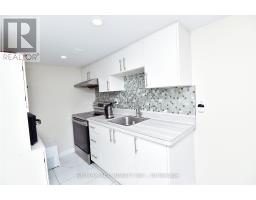Bsmt - 165 Seasons Drive Toronto, Ontario M1X 2E2
2 Bedroom
1 Bathroom
699.9943 - 1099.9909 sqft
Central Air Conditioning
Forced Air
$1,950 Monthly
The End Unit town Home Located Closer To Schools, Parks, Public Transit, Uoft, 401 and Other Amenities Around This Area, This Basement Unit Is With Separate Entrance, Kitchen And Separate Laundry. Ideal For Single Or Small Families. **** EXTRAS **** The Tenant Is Required To Share 30% of (Electricity, Gas, And Water) Utilities Each Month (id:50886)
Property Details
| MLS® Number | E9362124 |
| Property Type | Single Family |
| Community Name | Rouge E11 |
| AmenitiesNearBy | Park, Public Transit, Schools |
| ParkingSpaceTotal | 1 |
Building
| BathroomTotal | 1 |
| BedroomsAboveGround | 2 |
| BedroomsTotal | 2 |
| Appliances | Dryer, Refrigerator, Stove, Washer |
| BasementFeatures | Apartment In Basement |
| BasementType | N/a |
| ConstructionStyleAttachment | Attached |
| CoolingType | Central Air Conditioning |
| ExteriorFinish | Brick |
| FlooringType | Laminate |
| FoundationType | Concrete |
| HeatingFuel | Natural Gas |
| HeatingType | Forced Air |
| StoriesTotal | 2 |
| SizeInterior | 699.9943 - 1099.9909 Sqft |
| Type | Row / Townhouse |
| UtilityWater | Municipal Water |
Land
| Acreage | No |
| FenceType | Fenced Yard |
| LandAmenities | Park, Public Transit, Schools |
| Sewer | Sanitary Sewer |
| SizeDepth | 100 Ft ,2 In |
| SizeFrontage | 31 Ft ,10 In |
| SizeIrregular | 31.9 X 100.2 Ft |
| SizeTotalText | 31.9 X 100.2 Ft|under 1/2 Acre |
Rooms
| Level | Type | Length | Width | Dimensions |
|---|---|---|---|---|
| Basement | Kitchen | 2.78 m | 3.38 m | 2.78 m x 3.38 m |
| Basement | Bedroom | 3.47 m | 3.28 m | 3.47 m x 3.28 m |
| Basement | Bedroom 2 | 3.39 m | 3.27 m | 3.39 m x 3.27 m |
| Basement | Bathroom | 2.1 m | 2.78 m | 2.1 m x 2.78 m |
Utilities
| Cable | Available |
| Sewer | Available |
https://www.realtor.ca/real-estate/27451888/bsmt-165-seasons-drive-toronto-rouge-rouge-e11
Interested?
Contact us for more information
Selvan Kasipillai
Broker of Record
RE/MAX Ace Realty Inc.
1286 Kennedy Road Unit 3
Toronto, Ontario M1P 2L5
1286 Kennedy Road Unit 3
Toronto, Ontario M1P 2L5





















