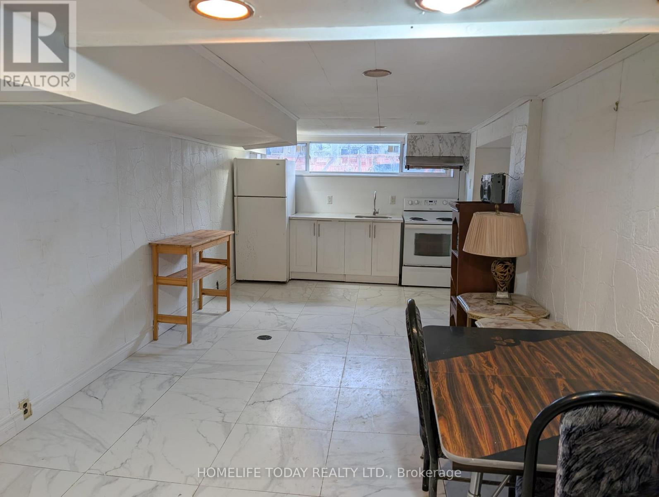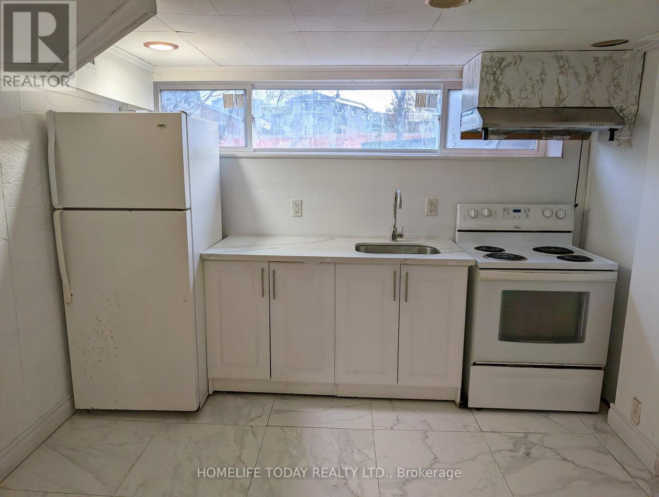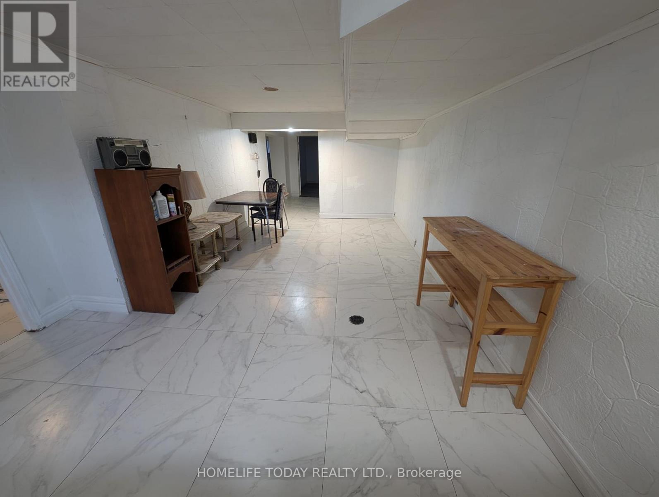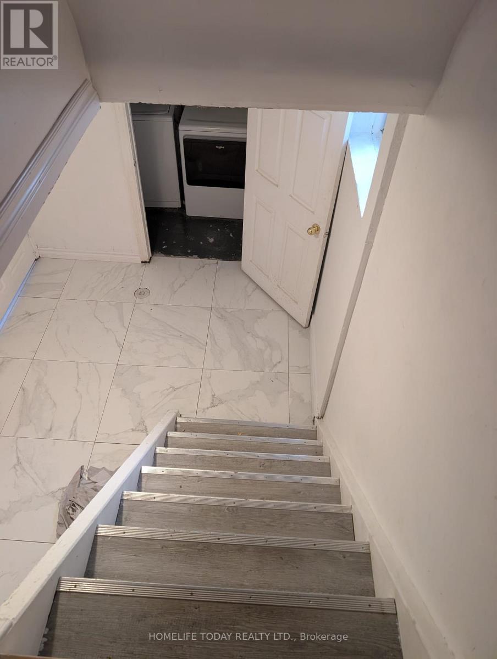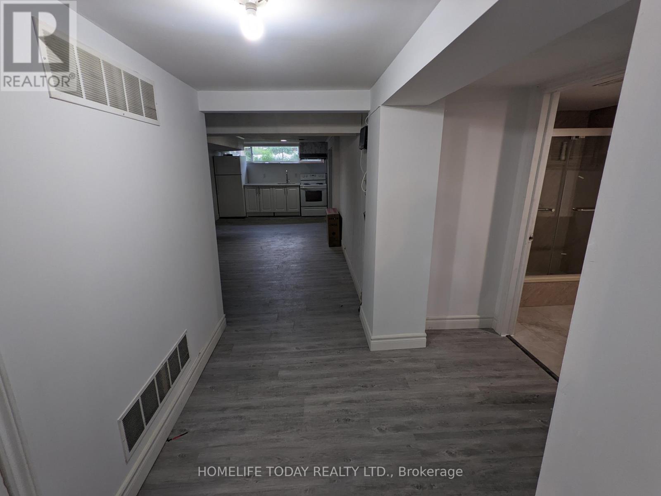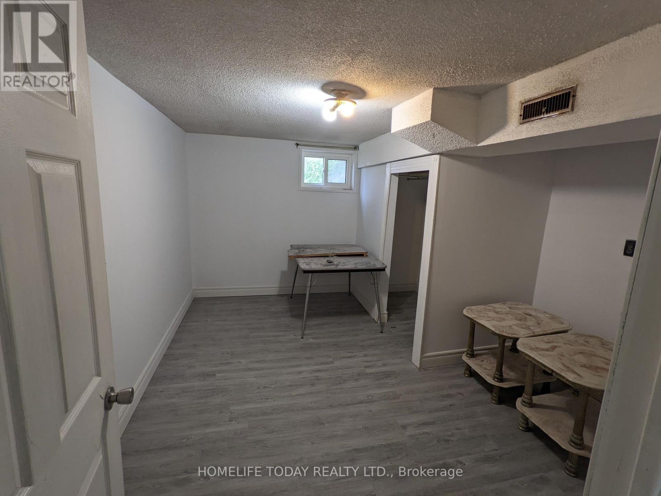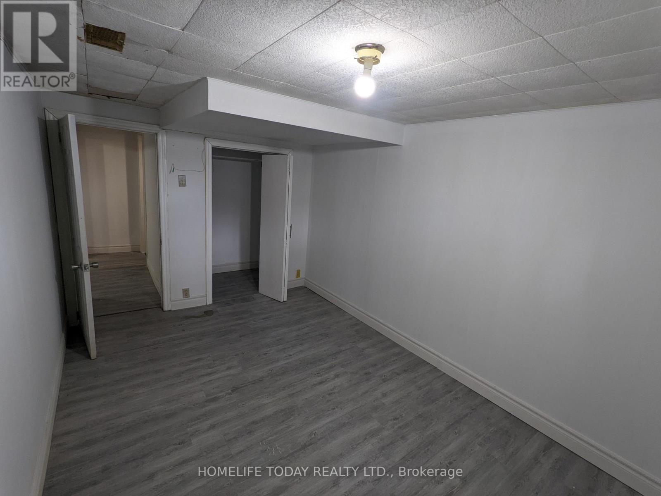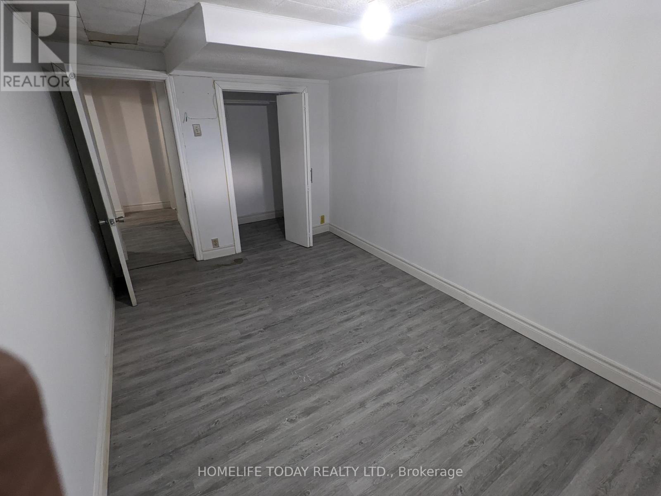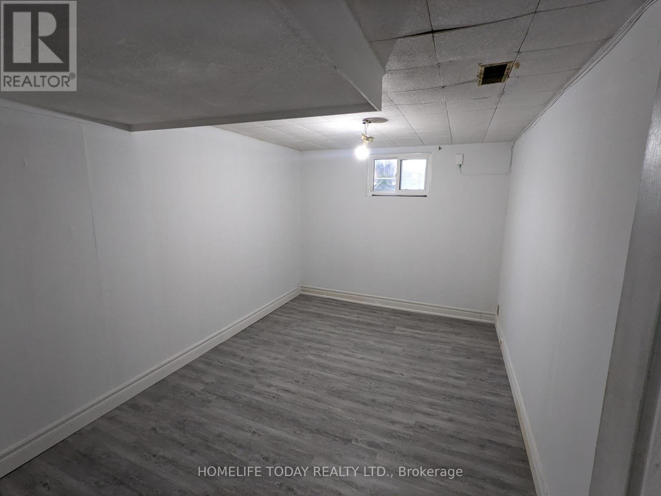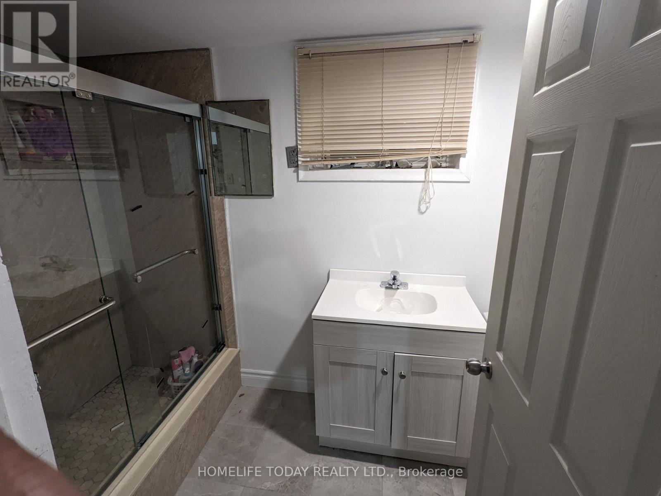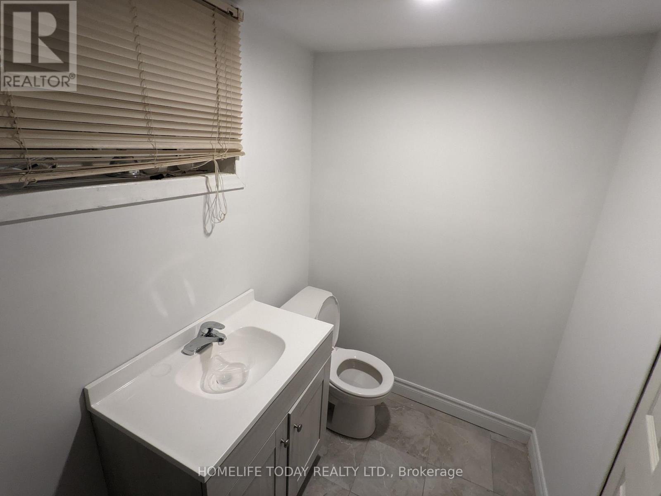Bsmt - 170 Magnolia Avenue Toronto, Ontario M1K 3K8
$1,500 Monthly
Located in one of the most desirable areas of Scarborough, within the Kennedy Park community. This unit features 2 bedrooms and 1 washroom, with tile flooring in the kitchen, living room, and dining area. One parking spot is available on the shared driveway with the main-floor tenant (additional $50/month). Conveniently close to Downtown, steps to schools, TTC, GO Station, Kennedy Station, and all essential amenities. Ideal for a small family, working professionals, or students. No pets and no smoking. Tenant pays 30-40% of utilities, depending on the number of occupants. Shared laundry is located in a common area with no interference with the main-floor tenant. (id:50886)
Property Details
| MLS® Number | E12552892 |
| Property Type | Single Family |
| Community Name | Kennedy Park |
| Amenities Near By | Park, Place Of Worship, Public Transit, Schools |
| Equipment Type | Water Heater |
| Features | Carpet Free |
| Parking Space Total | 1 |
| Rental Equipment Type | Water Heater |
| Structure | Deck |
Building
| Bathroom Total | 1 |
| Bedrooms Above Ground | 2 |
| Bedrooms Total | 2 |
| Age | 51 To 99 Years |
| Appliances | Dryer, Hood Fan, Stove, Washer, Refrigerator |
| Architectural Style | Bungalow |
| Basement Development | Finished |
| Basement Features | Separate Entrance |
| Basement Type | N/a (finished), N/a |
| Construction Style Attachment | Semi-detached |
| Cooling Type | Central Air Conditioning |
| Exterior Finish | Brick |
| Fire Protection | Smoke Detectors |
| Flooring Type | Ceramic, Vinyl |
| Foundation Type | Brick, Concrete |
| Heating Fuel | Natural Gas |
| Heating Type | Forced Air |
| Stories Total | 1 |
| Size Interior | 700 - 1,100 Ft2 |
| Type | House |
| Utility Water | Municipal Water |
Parking
| No Garage |
Land
| Acreage | No |
| Land Amenities | Park, Place Of Worship, Public Transit, Schools |
| Sewer | Sanitary Sewer |
| Size Depth | 104 Ft |
| Size Frontage | 37 Ft ,6 In |
| Size Irregular | 37.5 X 104 Ft |
| Size Total Text | 37.5 X 104 Ft|under 1/2 Acre |
Rooms
| Level | Type | Length | Width | Dimensions |
|---|---|---|---|---|
| Basement | Living Room | 6.86 m | 3.18 m | 6.86 m x 3.18 m |
| Basement | Dining Room | 6.86 m | 3.19 m | 6.86 m x 3.19 m |
| Basement | Kitchen | 6.86 m | 3.19 m | 6.86 m x 3.19 m |
| Basement | Primary Bedroom | 3.99 m | 3.28 m | 3.99 m x 3.28 m |
| Basement | Bedroom 2 | 3.95 m | 2.57 m | 3.95 m x 2.57 m |
| Basement | Foyer | 3.11 m | 2.57 m | 3.11 m x 2.57 m |
| Basement | Bathroom | 2.87 m | 1.51 m | 2.87 m x 1.51 m |
Utilities
| Electricity | Installed |
| Sewer | Installed |
Contact Us
Contact us for more information
Raziul Afiz
Salesperson
(647) 470-0657
www.raziulafiz.ca/
11 Progress Avenue Suite 200
Toronto, Ontario M1P 4S7
(416) 298-3200
(416) 298-3440
www.homelifetoday.com/
Quazi Md Ziaur Rashid
Salesperson
D2 - 795 Milner Avenue
Toronto, Ontario M1B 3C3
(416) 282-3333
(416) 272-3333
www.igniterealty.ca

