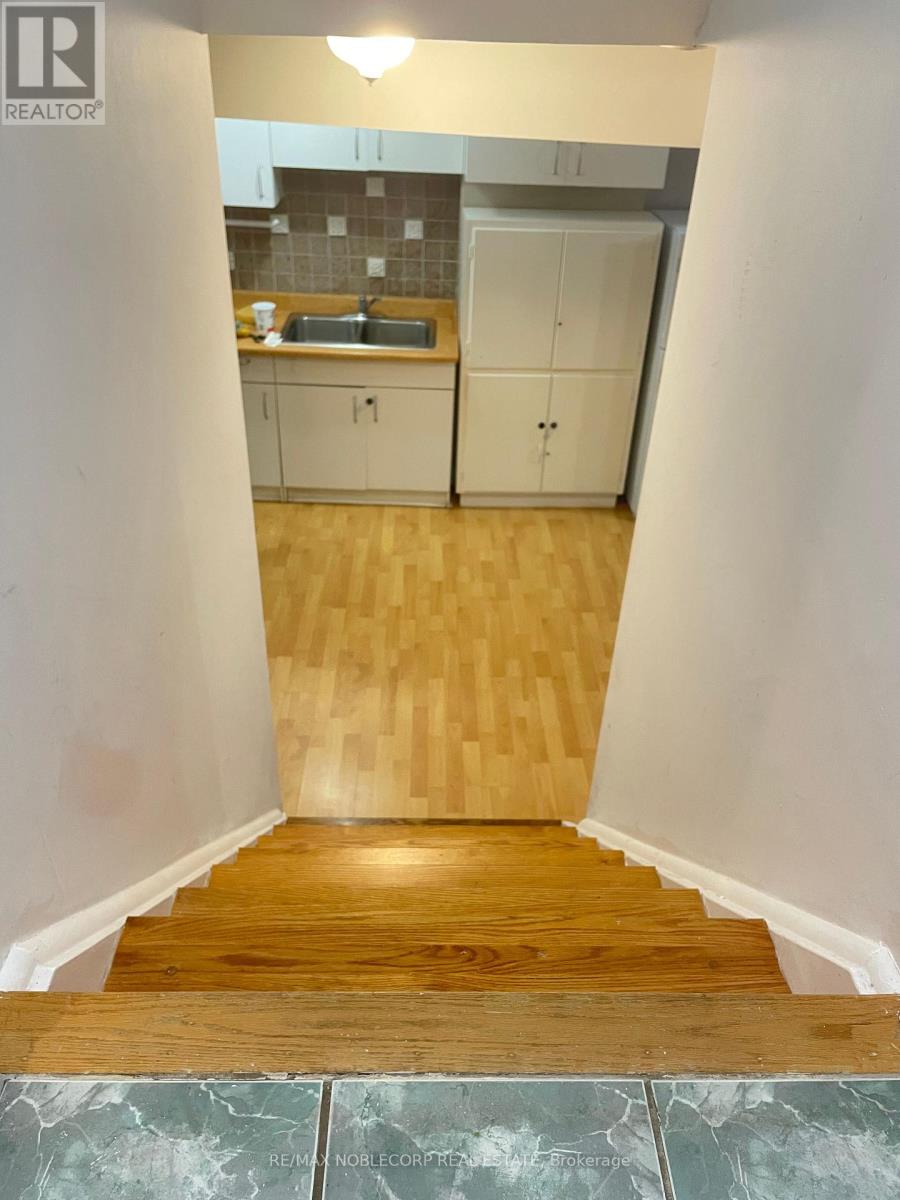Bsmt - 18 Kingly Crest Way Vaughan, Ontario L4H 1M8
1 Bedroom
2 Bathroom
700 - 1,100 ft2
Central Air Conditioning
Forced Air
$1,650 Monthly
Welcome to Sonoma Heights! Large One Bedroom, 2 Bathroom, Basement Apartment with a separate entrance and a shared laundry room. (Scheduled Basis). Ensuite Bathroom & 2 piece Powder Room. Property Is Situated On A Quiet Community Street - Family Friendly Neighbourhood! - With Access To Highways 400/427/407 And Minutes To Toronto Pearson Airport. Close To Community Centre, Sports Village And The New Vaughan Subway & Mall Shopping To Name A Few. Area Medical Facilitation To New Cortellucci Hospital. (id:50886)
Property Details
| MLS® Number | N12347553 |
| Property Type | Single Family |
| Community Name | Sonoma Heights |
| Parking Space Total | 1 |
Building
| Bathroom Total | 2 |
| Bedrooms Above Ground | 1 |
| Bedrooms Total | 1 |
| Basement Development | Finished |
| Basement Features | Apartment In Basement |
| Basement Type | N/a (finished) |
| Construction Style Attachment | Semi-detached |
| Cooling Type | Central Air Conditioning |
| Exterior Finish | Brick |
| Flooring Type | Hardwood |
| Foundation Type | Concrete |
| Half Bath Total | 1 |
| Heating Fuel | Natural Gas |
| Heating Type | Forced Air |
| Stories Total | 2 |
| Size Interior | 700 - 1,100 Ft2 |
| Type | House |
| Utility Water | Municipal Water |
Parking
| Garage |
Land
| Acreage | No |
| Sewer | Sanitary Sewer |
Rooms
| Level | Type | Length | Width | Dimensions |
|---|---|---|---|---|
| Basement | Bedroom | 3.49 m | 3.59 m | 3.49 m x 3.59 m |
| Basement | Living Room | 4.59 m | 3.44 m | 4.59 m x 3.44 m |
| Basement | Kitchen | 3.17 m | 3.41 m | 3.17 m x 3.41 m |
| Basement | Utility Room | 2.39 m | 2.37 m | 2.39 m x 2.37 m |
Utilities
| Electricity | Available |
Contact Us
Contact us for more information
Nisha Baig
Salesperson
RE/MAX Noblecorp Real Estate
3603 Langstaff Rd #14&15
Vaughan, Ontario L4K 9G7
3603 Langstaff Rd #14&15
Vaughan, Ontario L4K 9G7
(905) 856-6611
(905) 856-6232





































