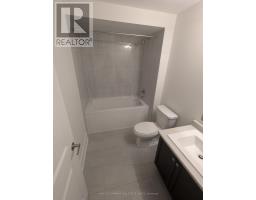Bsmt - 193 Rowe Street Bradford West Gwillimbury, Ontario L3Z 4N2
2 Bedroom
2 Bathroom
1,100 - 1,500 ft2
Central Air Conditioning
Forced Air
$2,000 Monthly
Brand new basement apartment in the brand new detached home. The basement unit has a separate entrance to the unit. Unit has kitchen, great room with 2 bedrooms and 2 washrooms. Brand new SS appliances. Lots of space and closets. 1,137 Square feet basement unit with lots of windows. One parking spot outside is available for tenant's use. **** EXTRAS **** All SS Appliances. (id:50886)
Property Details
| MLS® Number | N10428679 |
| Property Type | Single Family |
| Community Name | Rural Bradford West Gwillimbury |
| Features | Carpet Free |
| Parking Space Total | 1 |
Building
| Bathroom Total | 2 |
| Bedrooms Above Ground | 2 |
| Bedrooms Total | 2 |
| Appliances | Dishwasher, Dryer, Refrigerator, Stove, Washer |
| Basement Development | Finished |
| Basement Type | N/a (finished) |
| Construction Style Attachment | Detached |
| Cooling Type | Central Air Conditioning |
| Exterior Finish | Brick |
| Flooring Type | Laminate, Ceramic |
| Foundation Type | Brick |
| Half Bath Total | 1 |
| Heating Fuel | Natural Gas |
| Heating Type | Forced Air |
| Stories Total | 2 |
| Size Interior | 1,100 - 1,500 Ft2 |
| Type | House |
| Utility Water | Municipal Water |
Parking
| Garage |
Land
| Acreage | No |
| Sewer | Sanitary Sewer |
| Size Depth | 120 Ft |
| Size Frontage | 45 Ft |
| Size Irregular | 45 X 120 Ft |
| Size Total Text | 45 X 120 Ft |
Rooms
| Level | Type | Length | Width | Dimensions |
|---|---|---|---|---|
| Basement | Kitchen | 4.2 m | 3.65 m | 4.2 m x 3.65 m |
| Basement | Great Room | 4.2 m | 4.57 m | 4.2 m x 4.57 m |
| Basement | Bedroom | 3.9 m | 3 m | 3.9 m x 3 m |
| Basement | Bedroom 2 | 3.9 m | 3 m | 3.9 m x 3 m |
| Basement | Foyer | Measurements not available |
Contact Us
Contact us for more information
Lilia Butko
Broker
www.liliabutko.com/
Homelife/cimerman Real Estate Limited
909 Bloor Street West
Toronto, Ontario M6H 1L2
909 Bloor Street West
Toronto, Ontario M6H 1L2
(416) 534-1124
(416) 538-9304
www.centralwest.homelifecimerman.ca/

































