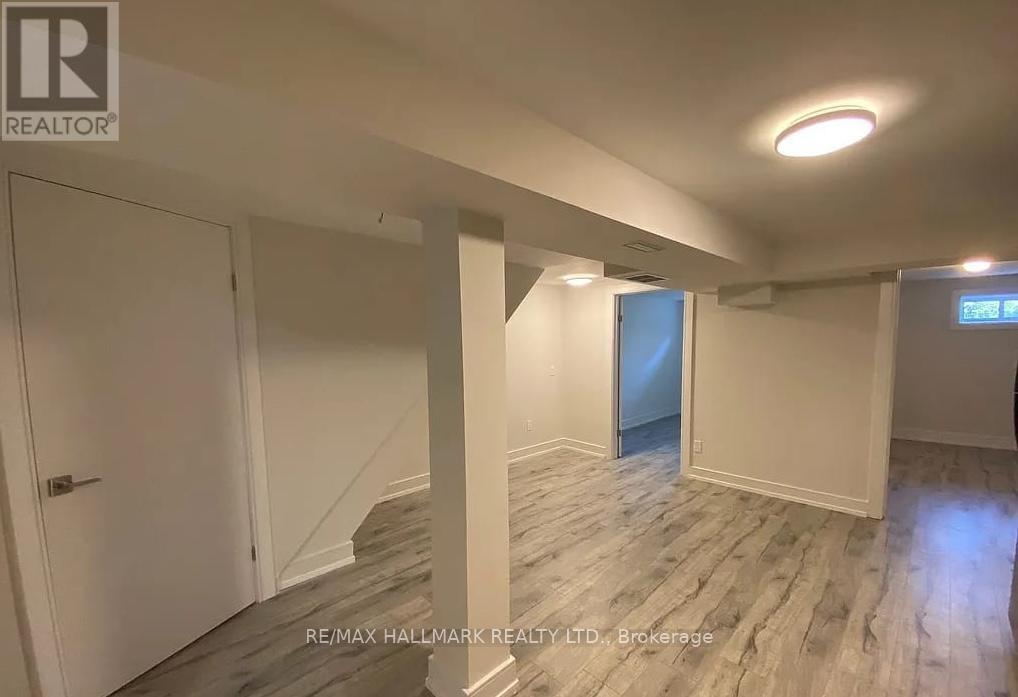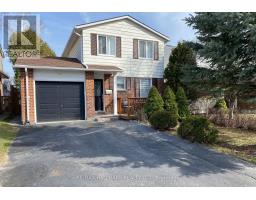Bsmt - 209 Hodgson Drive Newmarket, Ontario L3Y 1E3
2 Bedroom
1 Bathroom
1,100 - 1,500 ft2
Central Air Conditioning
Forced Air
$1,650 Monthly
Newly Renovated 2 Bedroom Basement Apartment In Best Park Of Richmond Hill. Newly Built Kitchen And 4Pc Bathroom And Laundry Room,Sep Entrance, One Car In Driveway. All Utilities are included in the rent price. Tenants are responsible for snow removal of their own share of the driveway and the walkway. (id:50886)
Property Details
| MLS® Number | N12105786 |
| Property Type | Single Family |
| Community Name | Central Newmarket |
| Parking Space Total | 1 |
Building
| Bathroom Total | 1 |
| Bedrooms Above Ground | 2 |
| Bedrooms Total | 2 |
| Appliances | Dryer, Stove, Washer, Refrigerator |
| Basement Features | Separate Entrance |
| Basement Type | N/a |
| Construction Style Attachment | Detached |
| Cooling Type | Central Air Conditioning |
| Exterior Finish | Aluminum Siding, Brick |
| Foundation Type | Insulated Concrete Forms |
| Heating Fuel | Natural Gas |
| Heating Type | Forced Air |
| Stories Total | 2 |
| Size Interior | 1,100 - 1,500 Ft2 |
| Type | House |
| Utility Water | Municipal Water |
Parking
| No Garage |
Land
| Acreage | No |
| Sewer | Sanitary Sewer |
| Size Depth | 110 Ft |
| Size Frontage | 35 Ft |
| Size Irregular | 35 X 110 Ft |
| Size Total Text | 35 X 110 Ft |
Rooms
| Level | Type | Length | Width | Dimensions |
|---|---|---|---|---|
| Lower Level | Living Room | 13.39 m | 9.84 m | 13.39 m x 9.84 m |
| Lower Level | Dining Room | 13.39 m | 9.84 m | 13.39 m x 9.84 m |
| Lower Level | Bedroom | 9.84 m | 9.02 m | 9.84 m x 9.02 m |
| Lower Level | Bedroom 2 | 9.84 m | 9.02 m | 9.84 m x 9.02 m |
Utilities
| Sewer | Installed |
Contact Us
Contact us for more information
Aaron Azimi
Salesperson
aaronhomes.ca/
RE/MAX Hallmark Realty Ltd.
685 Sheppard Ave E #401
Toronto, Ontario M2K 1B6
685 Sheppard Ave E #401
Toronto, Ontario M2K 1B6
(416) 494-7653
(416) 494-0016



















