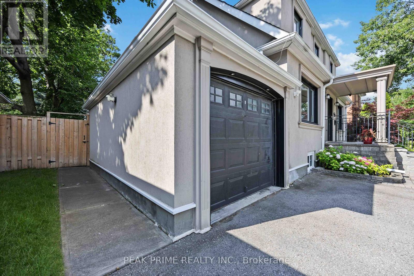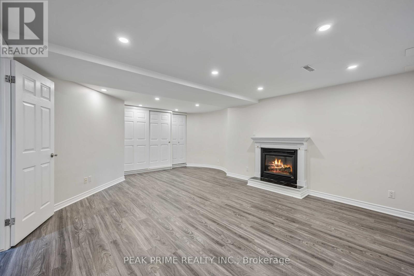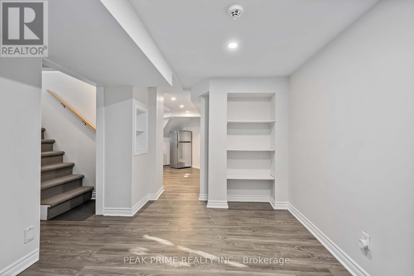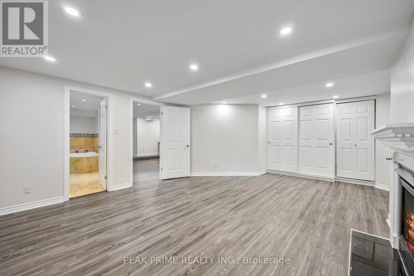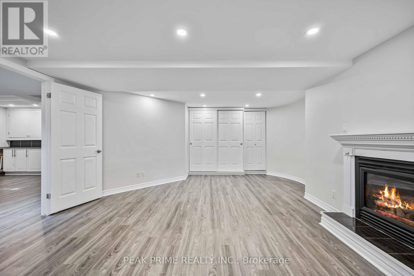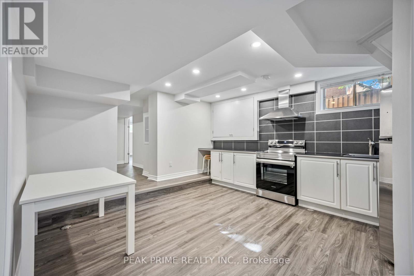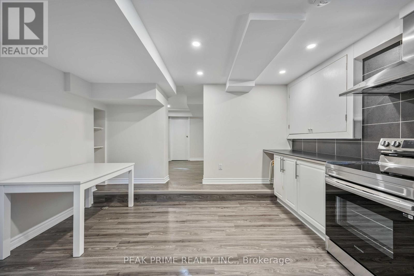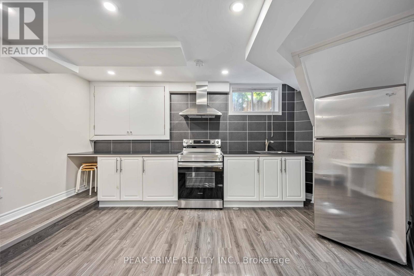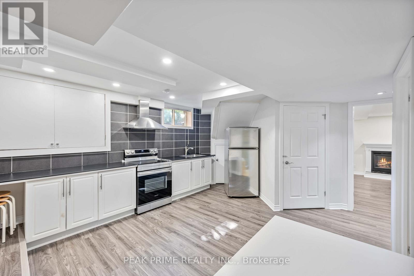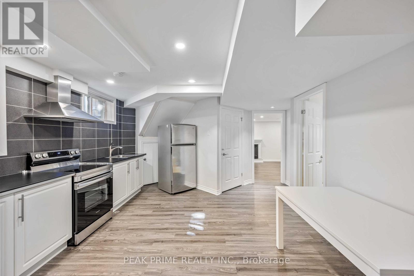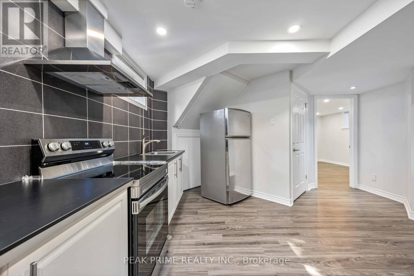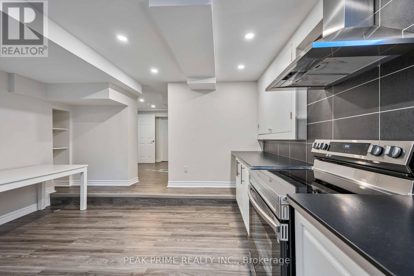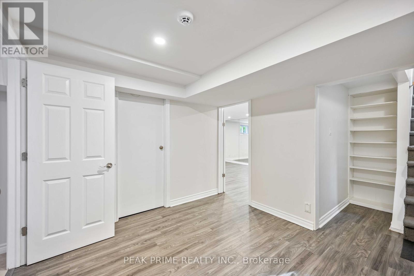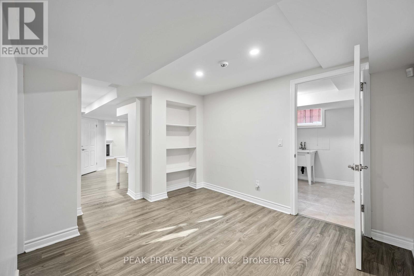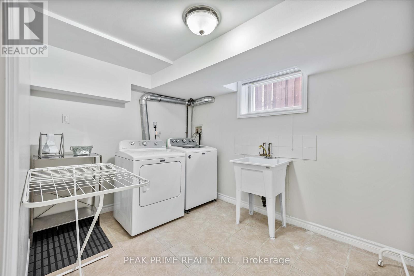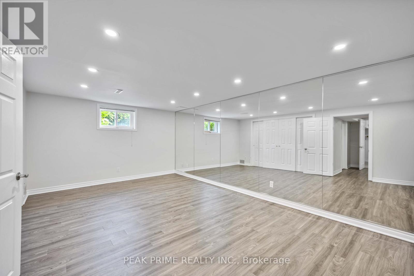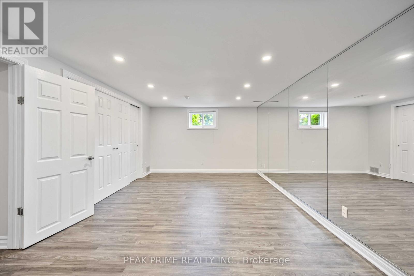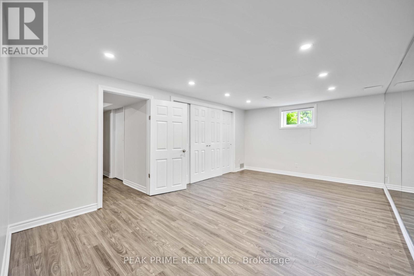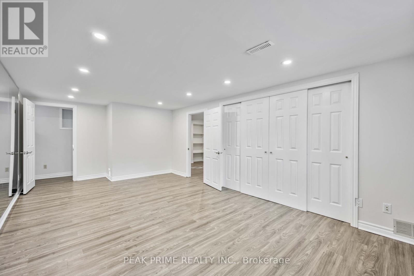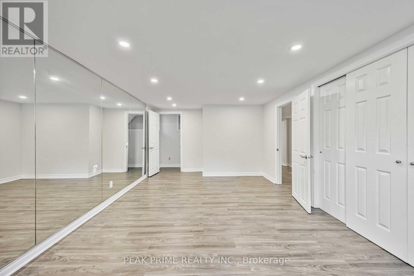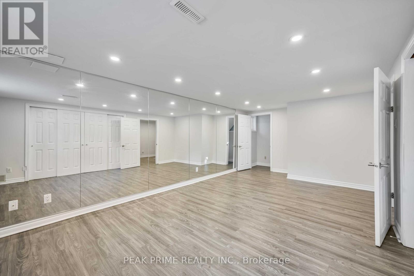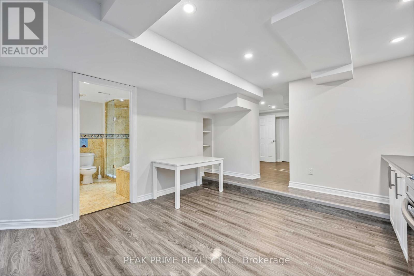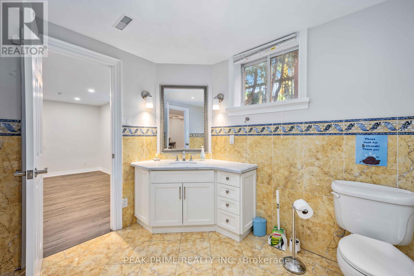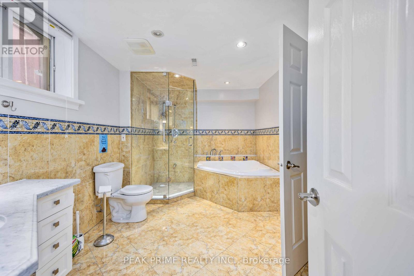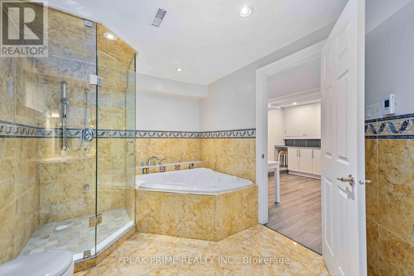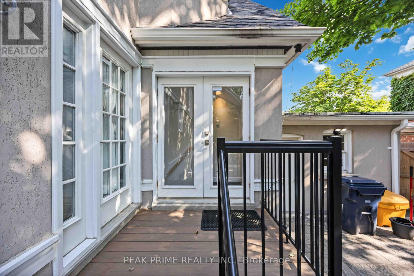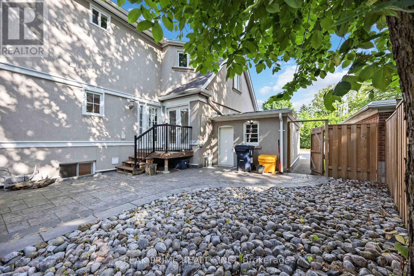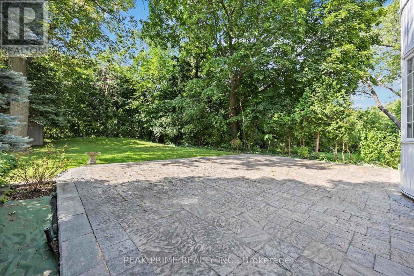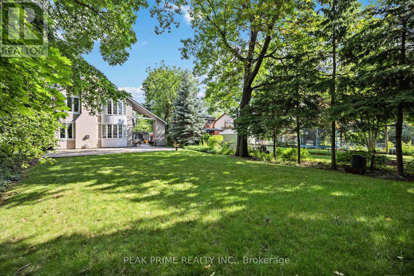Bsmt - 211 Glendora Avenue Toronto, Ontario M2N 2W6
2 Bedroom
1 Bathroom
1,100 - 1,500 ft2
Fireplace
Central Air Conditioning
Forced Air
Landscaped, Lawn Sprinkler
$2,200 Monthly
Spacious lower level in a beautiful detached home, ***5 pieces Bathroom with heated floor & Jet Water Tub, Contemporary Kitchen W/ Lots Of Natural light. Separate Washer & Dryer For your Convenience. Separate Entrance For Privacy. ***Walk to Sheppard-Yonge TTC. ***Just Steps To Food Basic, Longo's Super Market and Winners*** Earl Haig & Hollywood School District*** Hallmark Centre, Parks, Library, Great Schools, Shops, Restaurants And Much More. (id:50886)
Property Details
| MLS® Number | C12366072 |
| Property Type | Single Family |
| Community Name | Willowdale East |
| Amenities Near By | Schools, Public Transit, Park |
| Parking Space Total | 1 |
Building
| Bathroom Total | 1 |
| Bedrooms Above Ground | 2 |
| Bedrooms Total | 2 |
| Amenities | Fireplace(s) |
| Appliances | Water Softener, Dryer, Washer |
| Basement Features | Apartment In Basement |
| Basement Type | N/a |
| Construction Style Attachment | Detached |
| Cooling Type | Central Air Conditioning |
| Exterior Finish | Stucco |
| Fireplace Present | Yes |
| Fireplace Total | 1 |
| Flooring Type | Laminate |
| Foundation Type | Concrete |
| Heating Fuel | Natural Gas |
| Heating Type | Forced Air |
| Stories Total | 2 |
| Size Interior | 1,100 - 1,500 Ft2 |
| Type | House |
| Utility Water | Municipal Water |
Parking
| Attached Garage | |
| Garage |
Land
| Acreage | No |
| Fence Type | Fenced Yard |
| Land Amenities | Schools, Public Transit, Park |
| Landscape Features | Landscaped, Lawn Sprinkler |
| Sewer | Sanitary Sewer |
Rooms
| Level | Type | Length | Width | Dimensions |
|---|---|---|---|---|
| Lower Level | Bedroom | 3.35 m | 5.49 m | 3.35 m x 5.49 m |
| Lower Level | Bedroom | 6.71 m | 4.29 m | 6.71 m x 4.29 m |
| Lower Level | Kitchen | 4.88 m | 3.66 m | 4.88 m x 3.66 m |
| Lower Level | Dining Room | 4.88 m | 3.66 m | 4.88 m x 3.66 m |
| Lower Level | Living Room | 3.66 m | 3.05 m | 3.66 m x 3.05 m |
Contact Us
Contact us for more information
Cecilia Chen
Salesperson
Peak Prime Realty Inc.
2800 Skymark Ave #200
Mississauga, Ontario L4W 5A6
2800 Skymark Ave #200
Mississauga, Ontario L4W 5A6
(647) 370-5577
HTTP://www.PeakPrimeRealty.com

