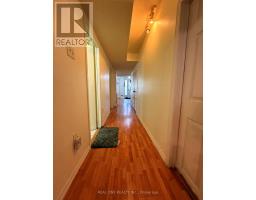Bsmt - 215 Shirley Drive Richmond Hill, Ontario L4S 1T4
$1,600 Monthly
Spacious End Unit Townhouse basement unit with newly renovated kitchen, bright living room, 2 bedrooms and one garage parking space. Located Within Boundary Of Top Ranking High School- Bayview Secondary School With IB Program & Top Ranking Richmond Rose Public School. it Is located In A Very Safe & Quiet Neighborhood Close To Shopping Malls, Community Center, Parks, Bus Stations & Hwy 404. The Lease Is For Basement Only & Has Its Own Separate Entrance, Main & 2nd FloorIs is On A Separate Lease. **** EXTRAS **** Stove, Fridge, Rangehood exhaust fan, Microwave. Central Air Conditioning. All Light Fixtures Garage Door Opener & Remote. Shared Laundry In A Common Area Between Main Floor & Basement. Tenant Pays 1/3 Of Utility Bill based on 2 people. (id:50886)
Property Details
| MLS® Number | N11912543 |
| Property Type | Single Family |
| Community Name | Rouge Woods |
| AmenitiesNearBy | Park, Schools |
| ParkingSpaceTotal | 1 |
Building
| BathroomTotal | 1 |
| BedroomsAboveGround | 2 |
| BedroomsTotal | 2 |
| BasementFeatures | Apartment In Basement |
| BasementType | N/a |
| ConstructionStyleAttachment | Attached |
| CoolingType | Central Air Conditioning |
| ExteriorFinish | Brick |
| FlooringType | Laminate |
| FoundationType | Concrete |
| HeatingFuel | Natural Gas |
| HeatingType | Forced Air |
| StoriesTotal | 2 |
| Type | Row / Townhouse |
| UtilityWater | Municipal Water |
Parking
| Detached Garage |
Land
| Acreage | No |
| FenceType | Fenced Yard |
| LandAmenities | Park, Schools |
| Sewer | Sanitary Sewer |
Rooms
| Level | Type | Length | Width | Dimensions |
|---|---|---|---|---|
| Basement | Living Room | 5.45 m | 3.92 m | 5.45 m x 3.92 m |
| Basement | Kitchen | 5.45 m | 3.92 m | 5.45 m x 3.92 m |
| Basement | Bedroom | 2.65 m | 2.53 m | 2.65 m x 2.53 m |
| Basement | Bedroom 2 | 3.75 m | 2.44 m | 3.75 m x 2.44 m |
| Basement | Bathroom | Measurements not available |
Interested?
Contact us for more information
Robin Lu
Broker
15 Wertheim Court Unit 302
Richmond Hill, Ontario L4B 3H7

















