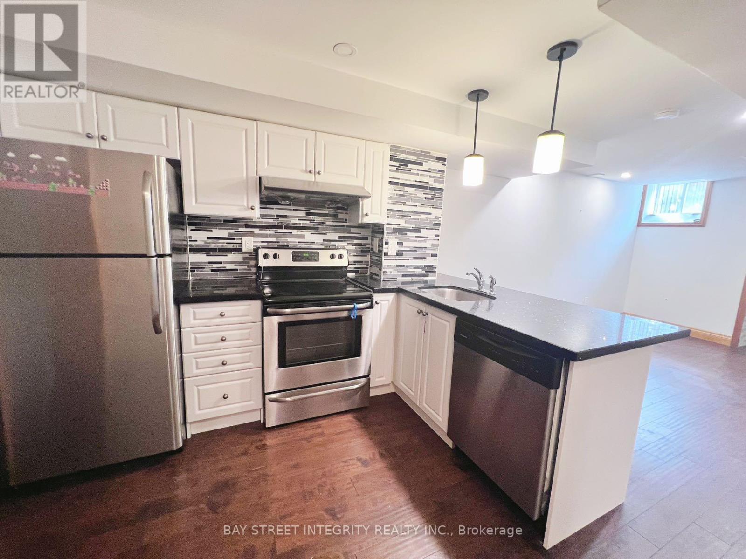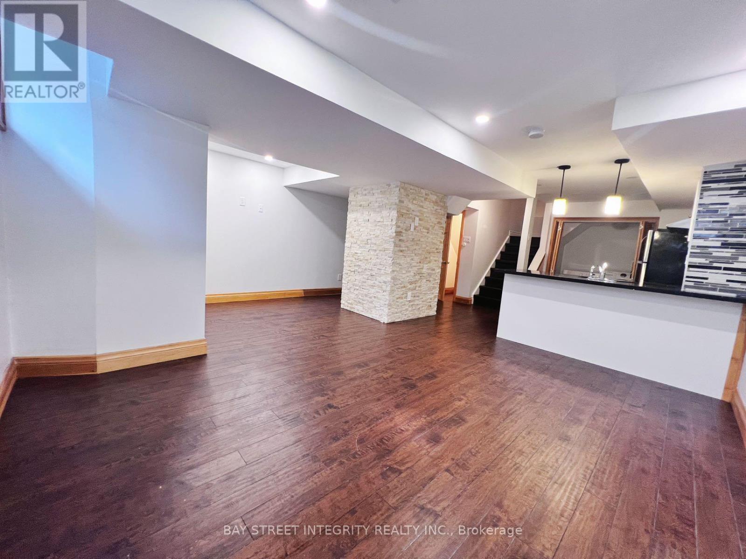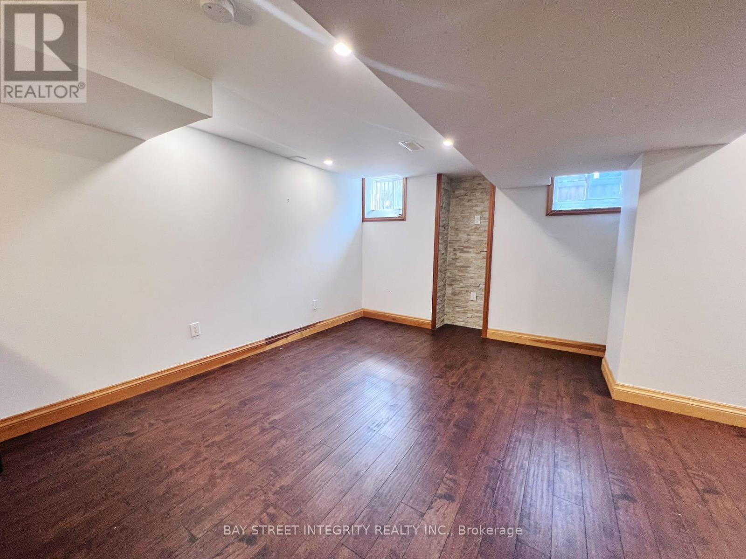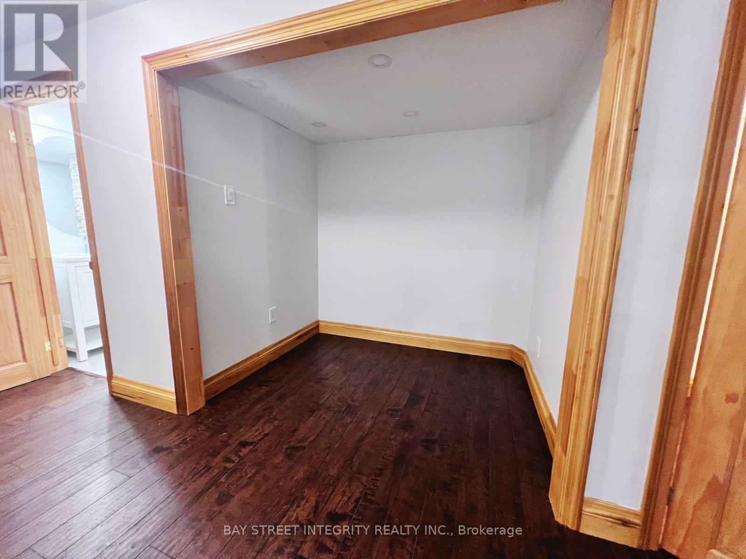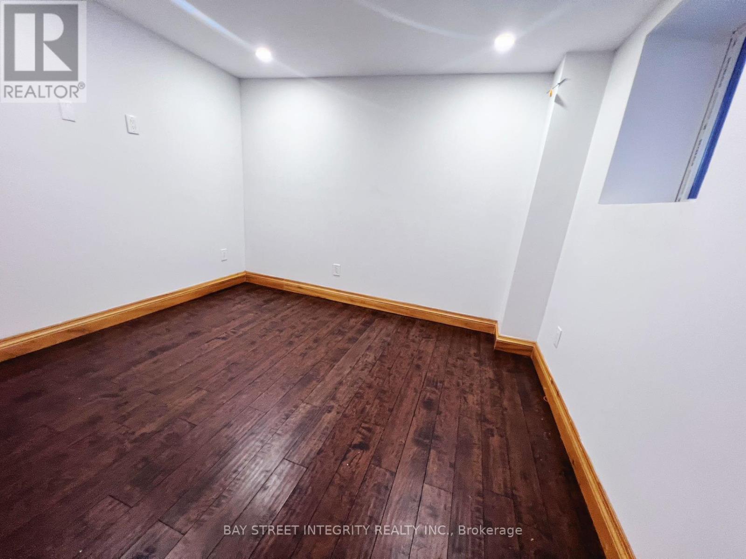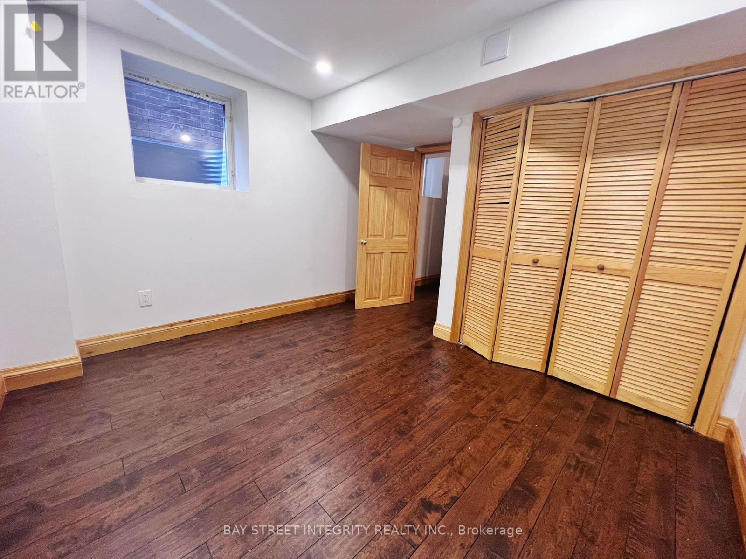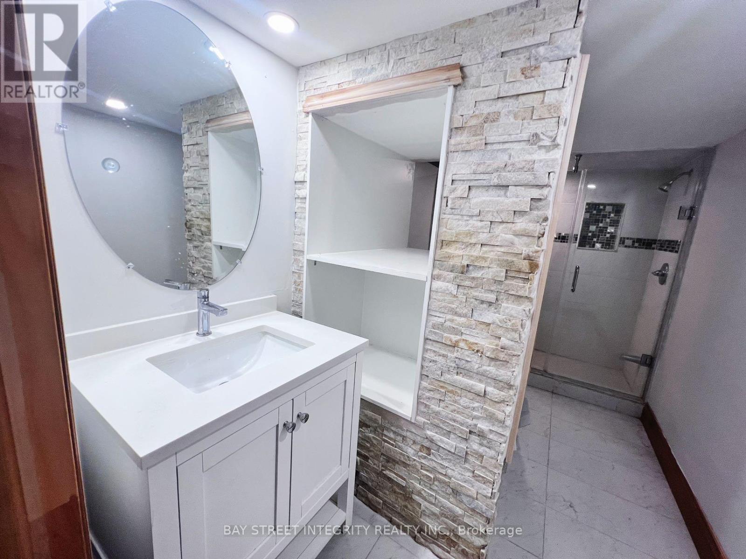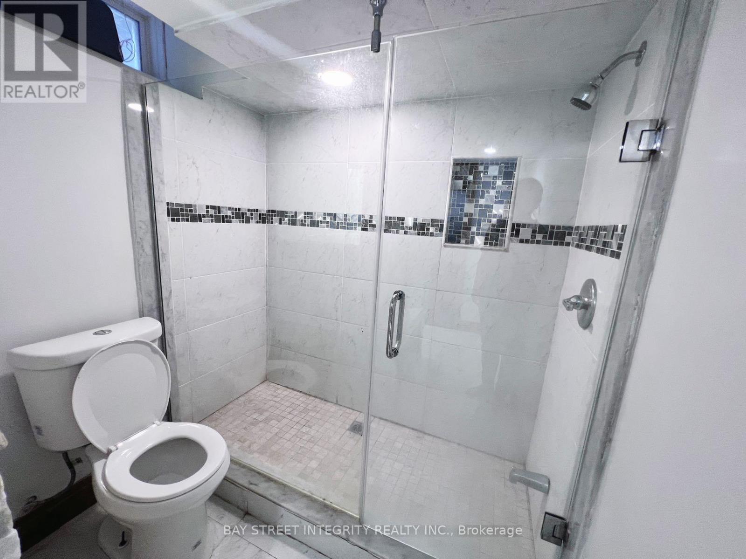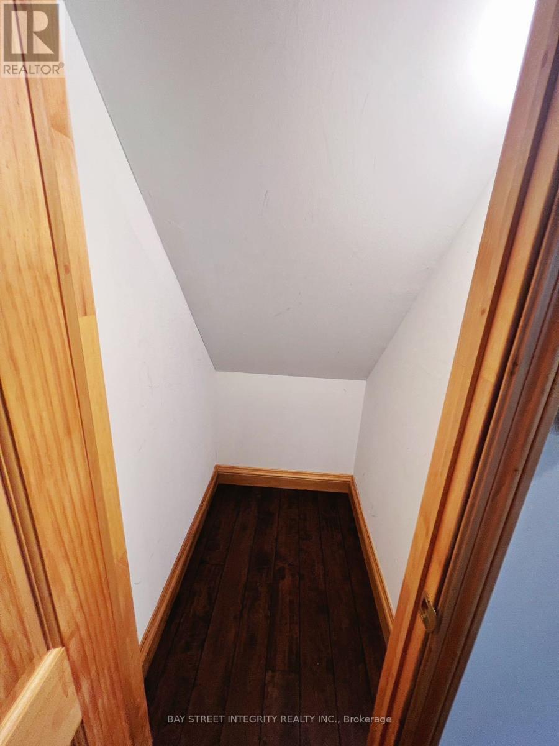Bsmt-220 Sixteen Mile Drive Oakville, Ontario L6M 0T8
2 Bedroom
1 Bathroom
2,500 - 3,000 ft2
Central Air Conditioning
Forced Air
$1,950 Monthly
Oakville's Preserve Neighborhood. The Basement Offers A Spacious And A Well Lit Living Space, With Lots Of Windows. With Separate Side Entrance. Den Can Be Used As 2 Bedroom. Full-Size Bathroom, Completely Independent Laundry (In-Suite Washer And Dryer) *No Yard Access. Direct Bus To Go train. Multiple Parks, Ponds, rails, schools And Shopping All Closeby. (id:50886)
Property Details
| MLS® Number | W12222038 |
| Property Type | Single Family |
| Community Name | 1040 - OA Rural Oakville |
| Amenities Near By | Hospital, Park, Public Transit, Schools |
| Parking Space Total | 1 |
Building
| Bathroom Total | 1 |
| Bedrooms Above Ground | 1 |
| Bedrooms Below Ground | 1 |
| Bedrooms Total | 2 |
| Basement Development | Finished |
| Basement Features | Separate Entrance |
| Basement Type | N/a (finished) |
| Construction Style Attachment | Detached |
| Cooling Type | Central Air Conditioning |
| Exterior Finish | Brick |
| Foundation Type | Concrete |
| Heating Fuel | Natural Gas |
| Heating Type | Forced Air |
| Stories Total | 2 |
| Size Interior | 2,500 - 3,000 Ft2 |
| Type | House |
| Utility Water | Municipal Water |
Parking
| Attached Garage | |
| Garage |
Land
| Acreage | No |
| Land Amenities | Hospital, Park, Public Transit, Schools |
| Sewer | Sanitary Sewer |
Rooms
| Level | Type | Length | Width | Dimensions |
|---|---|---|---|---|
| Basement | Bedroom | 3 m | 4 m | 3 m x 4 m |
| Basement | Den | 3 m | 4 m | 3 m x 4 m |
| Basement | Kitchen | 3 m | 4 m | 3 m x 4 m |
| Basement | Living Room | 3 m | 4 m | 3 m x 4 m |
| Basement | Den | 3 m | 4 m | 3 m x 4 m |
| Basement | Bathroom | 3 m | 4 m | 3 m x 4 m |
Contact Us
Contact us for more information
Lynn Nie
Salesperson
Bay Street Integrity Realty Inc.
8300 Woodbine Ave #519
Markham, Ontario L3R 9Y7
8300 Woodbine Ave #519
Markham, Ontario L3R 9Y7
(905) 909-9900
(905) 909-9909
baystreetintegrity.com/

