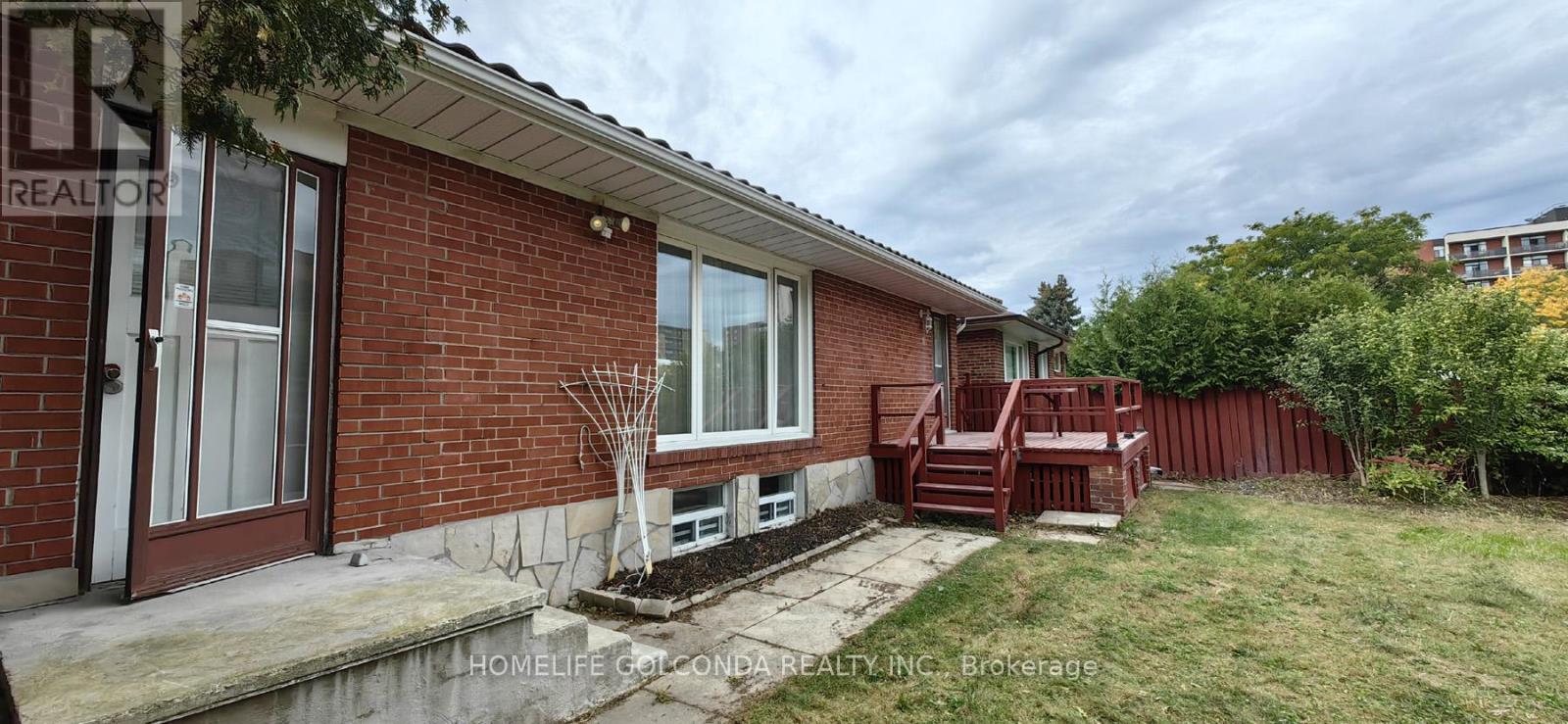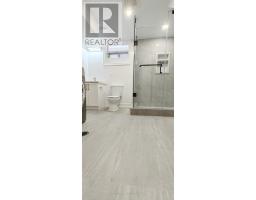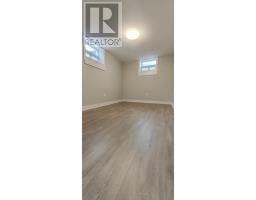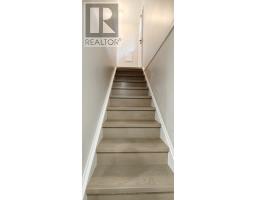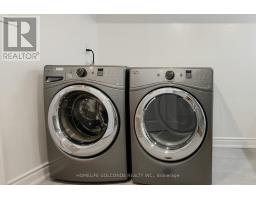Bsmt - 23 Wigmore Drive Toronto, Ontario M4A 2E4
3 Bedroom
1 Bathroom
1,100 - 1,500 ft2
Bungalow
Central Air Conditioning
Forced Air
$2,300 Monthly
Mint Condition 3 Bedrooms In Bungalow Lower Level. Separate Entrance. Laminates Flooring, Beautiful Bathroom, Modern Kitchen, Quartz Countertop, S.S Stove & Fridge, Self Contained Laundry. All Rooms Have Windows. Steps to Public Transit, Walk To Park, Library And School. Short Distance to Community Centre, Banks, Restaurants, Groceries, Shopping Centre, Upcoming Eglinton LRT. Minutes To The DVP, 401, And 404. 24 Hr Ttc At Victoria Park & At Eglinton. Previous Pictures For Layout Reflection, Maybe Discrepancies. (id:50886)
Property Details
| MLS® Number | C12132114 |
| Property Type | Single Family |
| Community Name | Victoria Village |
| Amenities Near By | Park, Place Of Worship, Schools, Public Transit |
| Features | Carpet Free |
| Parking Space Total | 1 |
Building
| Bathroom Total | 1 |
| Bedrooms Above Ground | 3 |
| Bedrooms Total | 3 |
| Appliances | Dishwasher, Dryer, Stove, Washer, Window Coverings, Refrigerator |
| Architectural Style | Bungalow |
| Basement Features | Apartment In Basement, Separate Entrance |
| Basement Type | N/a |
| Construction Style Attachment | Detached |
| Cooling Type | Central Air Conditioning |
| Exterior Finish | Brick |
| Flooring Type | Laminate, Ceramic |
| Foundation Type | Block |
| Heating Fuel | Natural Gas |
| Heating Type | Forced Air |
| Stories Total | 1 |
| Size Interior | 1,100 - 1,500 Ft2 |
| Type | House |
| Utility Water | Municipal Water |
Parking
| Attached Garage | |
| No Garage |
Land
| Acreage | No |
| Fence Type | Fenced Yard |
| Land Amenities | Park, Place Of Worship, Schools, Public Transit |
| Sewer | Sanitary Sewer |
| Size Depth | 120 Ft |
| Size Frontage | 50 Ft |
| Size Irregular | 50 X 120 Ft |
| Size Total Text | 50 X 120 Ft |
Rooms
| Level | Type | Length | Width | Dimensions |
|---|---|---|---|---|
| Basement | Living Room | 4.8 m | 3.14 m | 4.8 m x 3.14 m |
| Basement | Kitchen | 2.77 m | 2.5 m | 2.77 m x 2.5 m |
| Basement | Office | 3.2 m | 2.87 m | 3.2 m x 2.87 m |
| Basement | Primary Bedroom | 3.2 m | 2.67 m | 3.2 m x 2.67 m |
| Basement | Bedroom 2 | 3.76 m | 2.51 m | 3.76 m x 2.51 m |
| Basement | Bedroom 3 | 3.76 m | 2.5 m | 3.76 m x 2.5 m |
| Basement | Laundry Room | 3.15 m | 2.82 m | 3.15 m x 2.82 m |
Utilities
| Cable | Available |
| Electricity | Available |
| Sewer | Available |
Contact Us
Contact us for more information
Yi Zhang
Salesperson
Homelife Golconda Realty Inc.
3601 Hwy 7 #215
Markham, Ontario L3R 0M3
3601 Hwy 7 #215
Markham, Ontario L3R 0M3
(905) 888-8819
(905) 888-8819
www.homelifegolconda.com/


