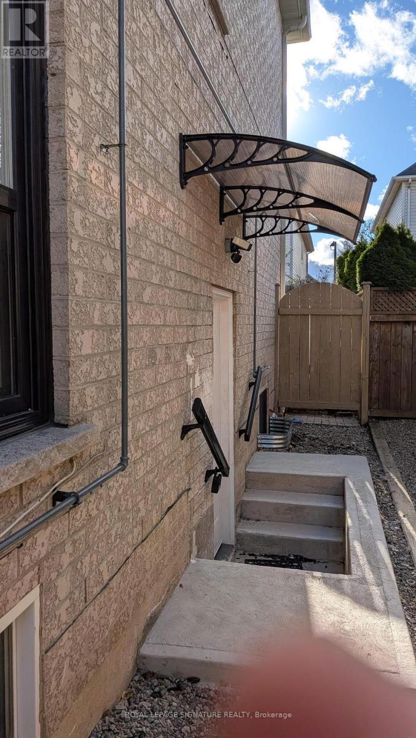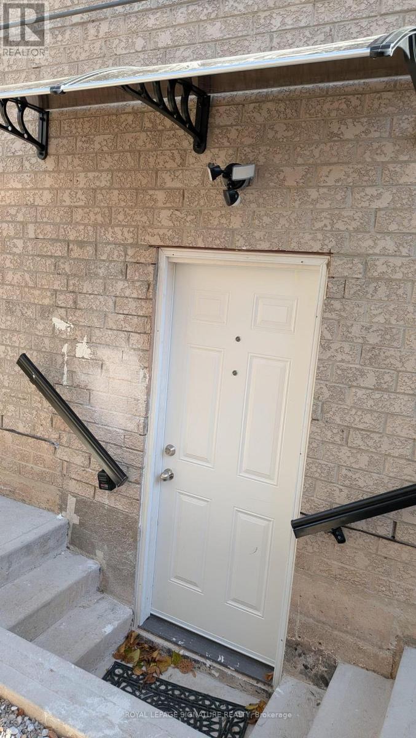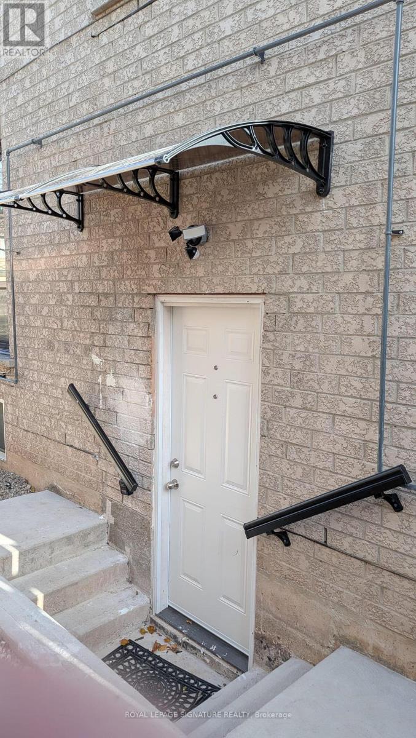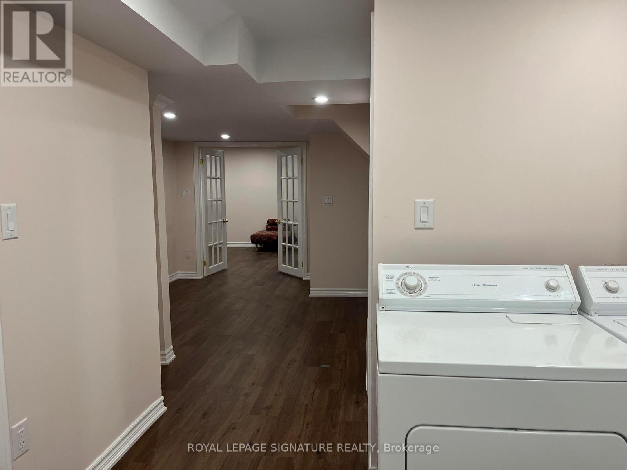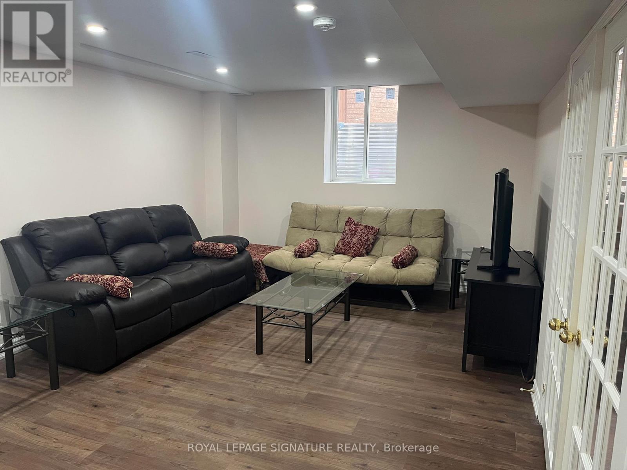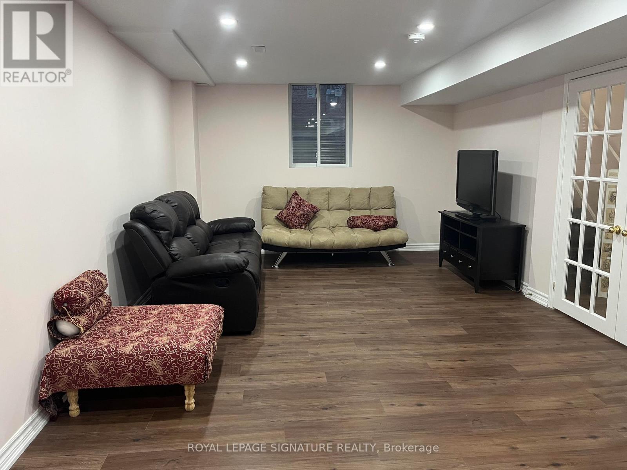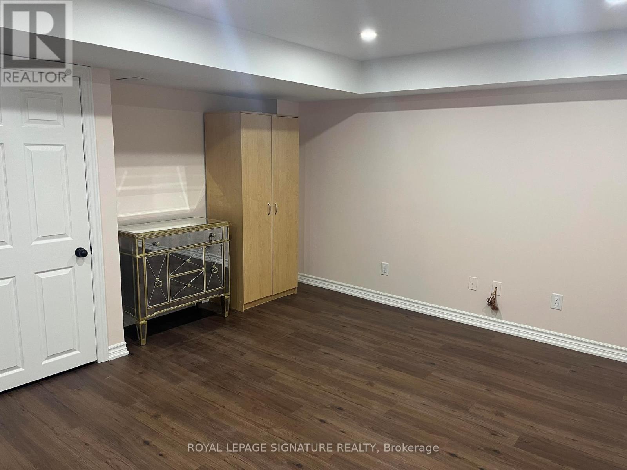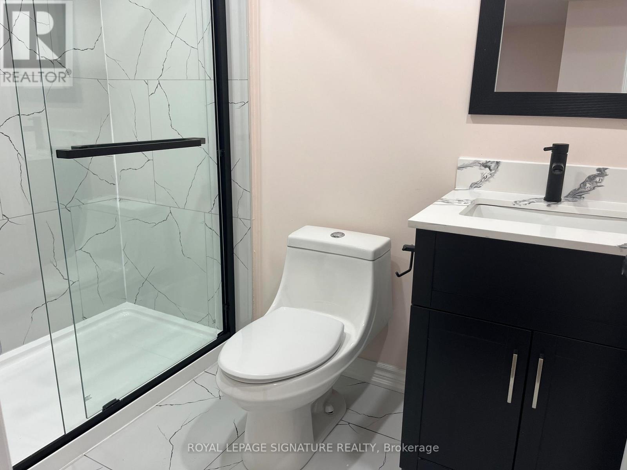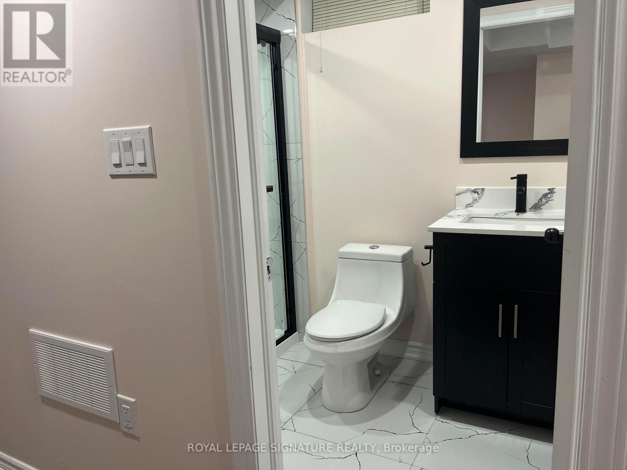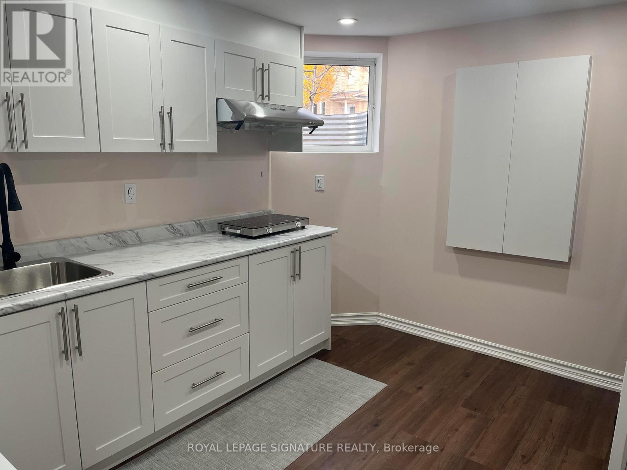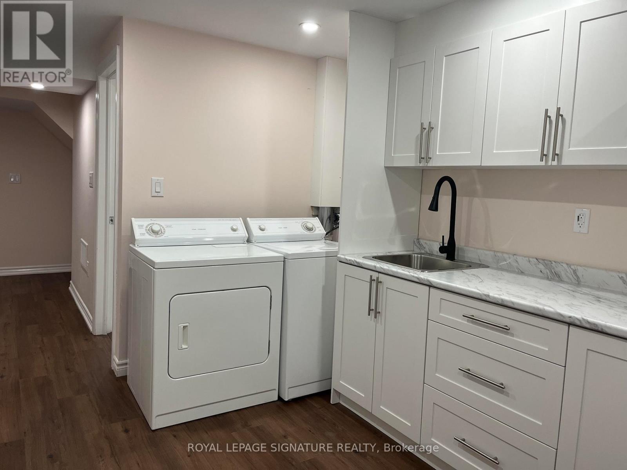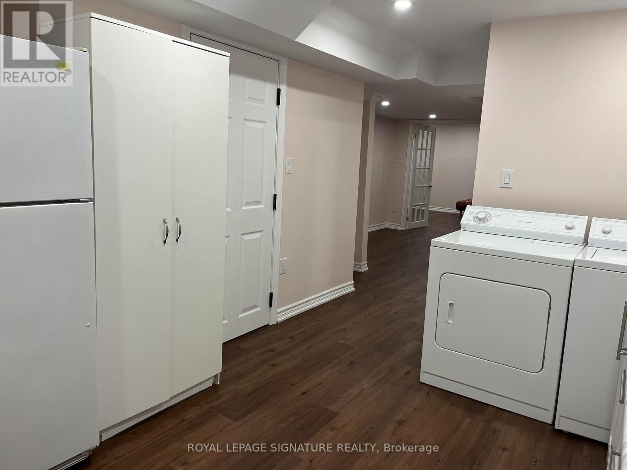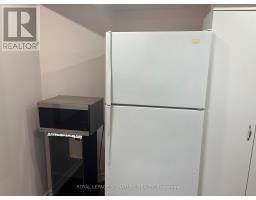Bsmt - 2304 Bankside Drive Mississauga, Ontario L5M 6E1
$1,500 Monthly
1 bedroom Legal basement apartment located in Central Erin Mills, 3 minutes drive to Streetsville GO station. Separate side door entrance, new vinyl flooring all through out & new Led Pot lights in the basement. New 3 -piece washroom, standing shower with glass door. Living room with a large window, Separate laundry in the basement. Conveniently located close to Grocery stores, Community Centre, parks, Credit Valley Hospital, schools, public transit, and all major amenities. (id:50886)
Property Details
| MLS® Number | W12540398 |
| Property Type | Single Family |
| Community Name | Central Erin Mills |
| Features | Carpet Free |
| Parking Space Total | 1 |
Building
| Bathroom Total | 1 |
| Bedrooms Above Ground | 1 |
| Bedrooms Total | 1 |
| Basement Features | Apartment In Basement, Separate Entrance |
| Basement Type | N/a, N/a |
| Construction Style Attachment | Semi-detached |
| Cooling Type | Central Air Conditioning |
| Exterior Finish | Brick |
| Flooring Type | Vinyl |
| Heating Fuel | Natural Gas |
| Heating Type | Forced Air |
| Stories Total | 2 |
| Size Interior | 700 - 1,100 Ft2 |
| Type | House |
| Utility Water | Municipal Water |
Parking
| No Garage |
Land
| Acreage | No |
| Sewer | Sanitary Sewer |
Rooms
| Level | Type | Length | Width | Dimensions |
|---|---|---|---|---|
| Basement | Living Room | 3.68 m | 3.66 m | 3.68 m x 3.66 m |
| Basement | Dining Room | 4.2 m | 2.86 m | 4.2 m x 2.86 m |
| Basement | Primary Bedroom | 4.2 m | 3.78 m | 4.2 m x 3.78 m |
| Basement | Kitchen | 3.84 m | 2.96 m | 3.84 m x 2.96 m |
Contact Us
Contact us for more information
Sandy Bhutani
Salesperson
(647) 281-4676
www.sandyanju.com/
twitter.com/
www.linkedin.com/nhome/
201-30 Eglinton Ave West
Mississauga, Ontario L5R 3E7
(905) 568-2121
(905) 568-2588
Anju Bhutani
Salesperson
(416) 568-8777
www.linkedin.com/feed/
201-30 Eglinton Ave West
Mississauga, Ontario L5R 3E7
(905) 568-2121
(905) 568-2588

