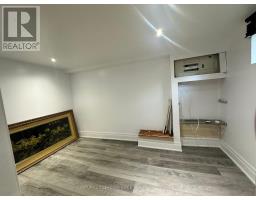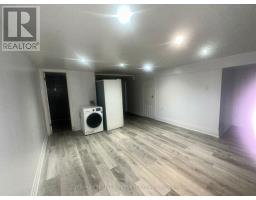(Bsmt) - 24 Barnsley Court Toronto, Ontario M1R 3X5
$1,800 Monthly
This newly renovated 2-bedroom basement in the Wexford neighborhood (Warden/Ellesmere) sounds like a fantastic find!Heres a quick summary of its key features:Situated in the highly sought-after Wexford area, close to Highway 401 and theDVP for easy commuting. Its also steps away from public transit, with a 15-minute ride to Warden Subway Station. The basement features laminate flooring throughout and sun-filled above-ground windows, creating a bright and welcoming atmosphere. It has a separate entrance for added privacy.Kitchen: Equipped with a flat cooktop and all stainless steel appliances, making it modern and functional.Bedrooms: Two spacious bedrooms provide ample living space.Ensuite laundry combo for convenience.A dining and living room area for comfortable living. One parking space on a private driveway. Amenities Nearby: Within walking distance to shopping centers and community centers, offering easy access to esse (id:50886)
Property Details
| MLS® Number | E12005736 |
| Property Type | Single Family |
| Community Name | Wexford-Maryvale |
| Amenities Near By | Park, Place Of Worship, Public Transit, Schools |
| Features | Cul-de-sac |
| Parking Space Total | 1 |
Building
| Bathroom Total | 1 |
| Bedrooms Above Ground | 2 |
| Bedrooms Total | 2 |
| Appliances | Cooktop, Refrigerator |
| Basement Development | Finished |
| Basement Features | Separate Entrance |
| Basement Type | N/a (finished) |
| Construction Style Attachment | Detached |
| Cooling Type | Central Air Conditioning |
| Exterior Finish | Stucco |
| Flooring Type | Laminate, Ceramic |
| Foundation Type | Unknown |
| Heating Fuel | Natural Gas |
| Heating Type | Forced Air |
| Stories Total | 2 |
| Size Interior | 700 - 1,100 Ft2 |
| Type | House |
| Utility Water | Municipal Water |
Parking
| No Garage |
Land
| Acreage | No |
| Land Amenities | Park, Place Of Worship, Public Transit, Schools |
| Sewer | Sanitary Sewer |
Rooms
| Level | Type | Length | Width | Dimensions |
|---|---|---|---|---|
| Basement | Living Room | 5 m | 4 m | 5 m x 4 m |
| Basement | Dining Room | 5 m | 4 m | 5 m x 4 m |
| Basement | Kitchen | 3 m | 2.5 m | 3 m x 2.5 m |
| Basement | Bathroom | 2 m | 2 m | 2 m x 2 m |
| Basement | Primary Bedroom | 3.5 m | 3.5 m | 3.5 m x 3.5 m |
| Basement | Bedroom | 3.5 m | 3.5 m | 3.5 m x 3.5 m |
Contact Us
Contact us for more information
Hicham S Farhat
Broker
www.farhat.ca/
www.facebook.com/thefarhatteam/
(416) 686-1500
(416) 386-0777
leadingedgerealty.c21.ca























