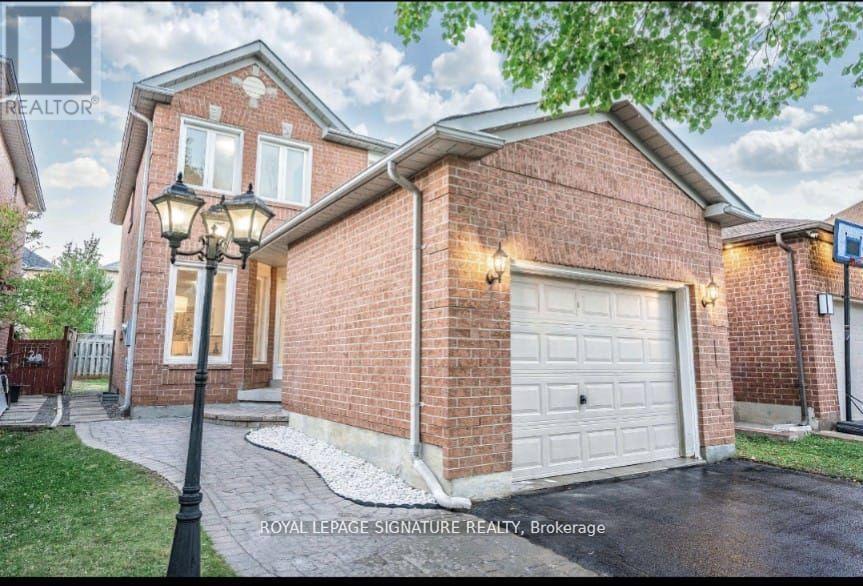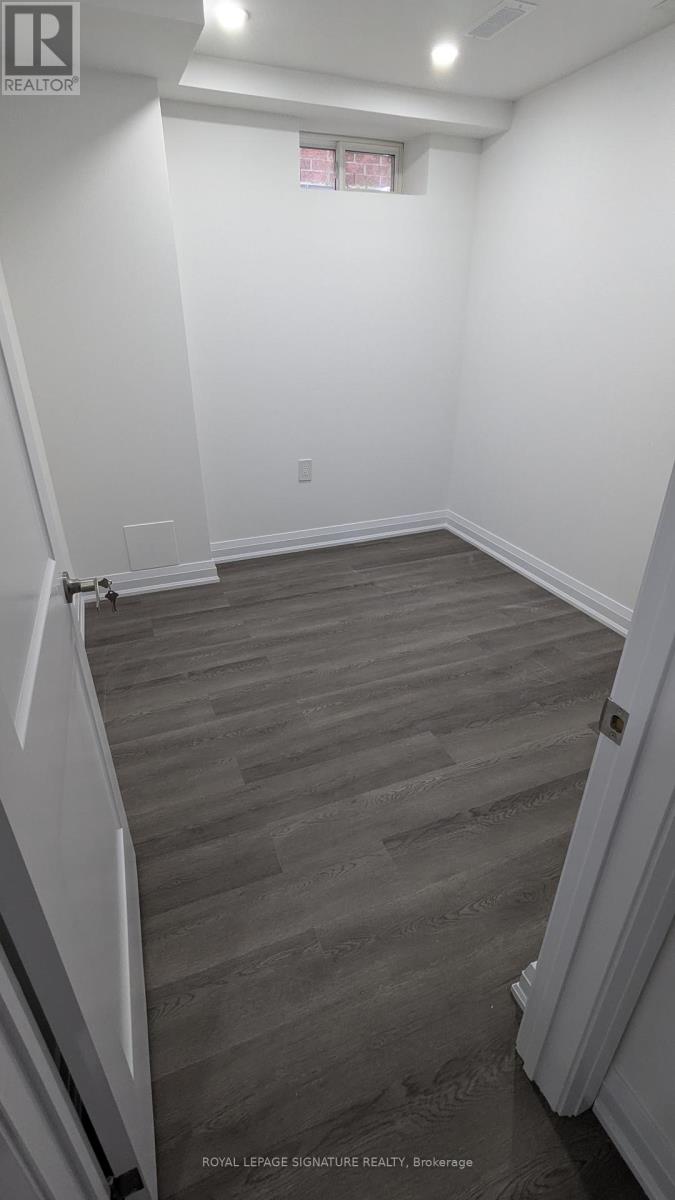Bsmt - 24 Richwood Crescent Brampton (Brampton West), Ontario L6X 4K9
2 Bedroom
1 Bathroom
Fireplace
Central Air Conditioning
Forced Air
$1,800 Monthly
Newly build 2 Bd+1 Wr Legal basement. Separate side entrance and separate laundry. Spacious kitchen with quartz countertop, brand new appliances and extra pantry space. Bus stop near house and mins drive to highway and Brampton Innovation District GO station. Nearby grocery stores, school,parks and plazas. Ideal for working professional couple or small family for long term rental in a quiet neighbourhood. Tenant to pay 30% of Utilities additionally. (id:50886)
Property Details
| MLS® Number | W9283296 |
| Property Type | Single Family |
| Community Name | Brampton West |
| AmenitiesNearBy | Park, Public Transit, Schools |
| ParkingSpaceTotal | 1 |
Building
| BathroomTotal | 1 |
| BedroomsAboveGround | 2 |
| BedroomsTotal | 2 |
| BasementDevelopment | Unfinished |
| BasementType | N/a (unfinished) |
| ConstructionStyleAttachment | Detached |
| CoolingType | Central Air Conditioning |
| ExteriorFinish | Brick |
| FireplacePresent | Yes |
| FlooringType | Vinyl |
| FoundationType | Unknown |
| HeatingFuel | Natural Gas |
| HeatingType | Forced Air |
| StoriesTotal | 2 |
| Type | House |
| UtilityWater | Municipal Water |
Parking
| Attached Garage |
Land
| Acreage | No |
| FenceType | Fenced Yard |
| LandAmenities | Park, Public Transit, Schools |
| Sewer | Sanitary Sewer |
| SizeDepth | 100 Ft |
| SizeFrontage | 29 Ft ,6 In |
| SizeIrregular | 29.53 X 100.07 Ft |
| SizeTotalText | 29.53 X 100.07 Ft |
Rooms
| Level | Type | Length | Width | Dimensions |
|---|---|---|---|---|
| Basement | Bedroom | 3.05 m | 3.05 m | 3.05 m x 3.05 m |
| Basement | Bedroom | 2.9 m | 3.05 m | 2.9 m x 3.05 m |
| Basement | Kitchen | 3.05 m | 7.9 m | 3.05 m x 7.9 m |
| Basement | Other | Measurements not available |
Interested?
Contact us for more information
Hasan Abidi
Broker
Royal LePage Signature Realty
8 Sampson Mews Suite 201
Toronto, Ontario M3C 0H5
8 Sampson Mews Suite 201
Toronto, Ontario M3C 0H5





















