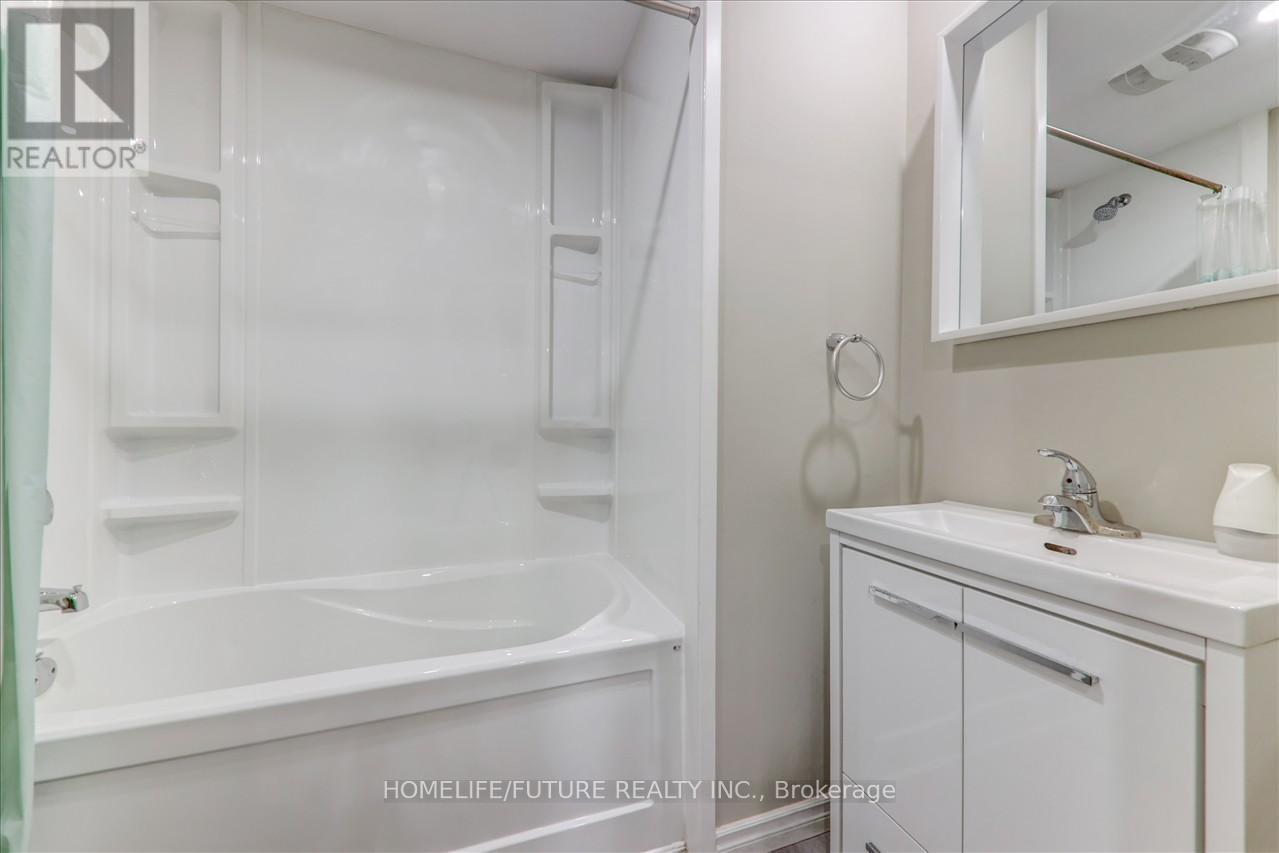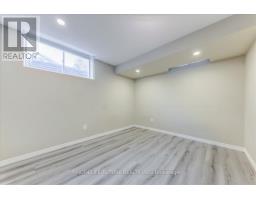Bsmt - 248 Cosgrove Drive Oshawa, Ontario L1L 0K4
2 Bedroom
1 Bathroom
Central Air Conditioning
Forced Air
$1,800 Monthly
Location! Location! Must See!! Fully Renovated New Legal Basement With Very Large 2 Bedrooms With W/I Closet And Very Larger Window With Living & Dining Combined With Open Concept Kitchen And Separate Entrance With Separate Laundry With 2 Car Parking And Very Functional Layout With Lots Of Storage And Much More...Just Minutes Buses, HWY 407 & HWY 401, Just Steps Down To Ontario Tech University, Durham College, Plazas, Banks, Park, Just Minutes To Costco, Walmart, Freshco & Much More... (id:50886)
Property Details
| MLS® Number | E11925828 |
| Property Type | Single Family |
| Community Name | Windfields |
| AmenitiesNearBy | Hospital, Park, Place Of Worship |
| ParkingSpaceTotal | 6 |
| ViewType | View |
Building
| BathroomTotal | 1 |
| BedroomsAboveGround | 2 |
| BedroomsTotal | 2 |
| Appliances | Dryer, Microwave, Refrigerator, Stove, Washer |
| BasementDevelopment | Finished |
| BasementFeatures | Separate Entrance |
| BasementType | N/a (finished) |
| ConstructionStyleAttachment | Detached |
| CoolingType | Central Air Conditioning |
| ExteriorFinish | Brick, Stone |
| FlooringType | Laminate |
| FoundationType | Block |
| HeatingFuel | Natural Gas |
| HeatingType | Forced Air |
| StoriesTotal | 2 |
| Type | House |
| UtilityWater | Municipal Water |
Parking
| Attached Garage |
Land
| Acreage | No |
| LandAmenities | Hospital, Park, Place Of Worship |
| Sewer | Sanitary Sewer |
| SizeDepth | 100 Ft ,1 In |
| SizeFrontage | 40 Ft ,4 In |
| SizeIrregular | 40.39 X 100.14 Ft |
| SizeTotalText | 40.39 X 100.14 Ft |
Rooms
| Level | Type | Length | Width | Dimensions |
|---|---|---|---|---|
| Basement | Living Room | 4.81 m | 3.29 m | 4.81 m x 3.29 m |
| Basement | Dining Room | 4.81 m | 3.29 m | 4.81 m x 3.29 m |
| Basement | Kitchen | 4.81 m | 3.29 m | 4.81 m x 3.29 m |
| Basement | Primary Bedroom | 3.8 m | 3.65 m | 3.8 m x 3.65 m |
| Basement | Bedroom 2 | 3.34 m | 3.18 m | 3.34 m x 3.18 m |
Utilities
| Cable | Installed |
| Sewer | Installed |
https://www.realtor.ca/real-estate/27807665/bsmt-248-cosgrove-drive-oshawa-windfields-windfields
Interested?
Contact us for more information
Kannan Nadarajah
Salesperson
Homelife/future Realty Inc.
7 Eastvale Drive Unit 205
Markham, Ontario L3S 4N8
7 Eastvale Drive Unit 205
Markham, Ontario L3S 4N8



































