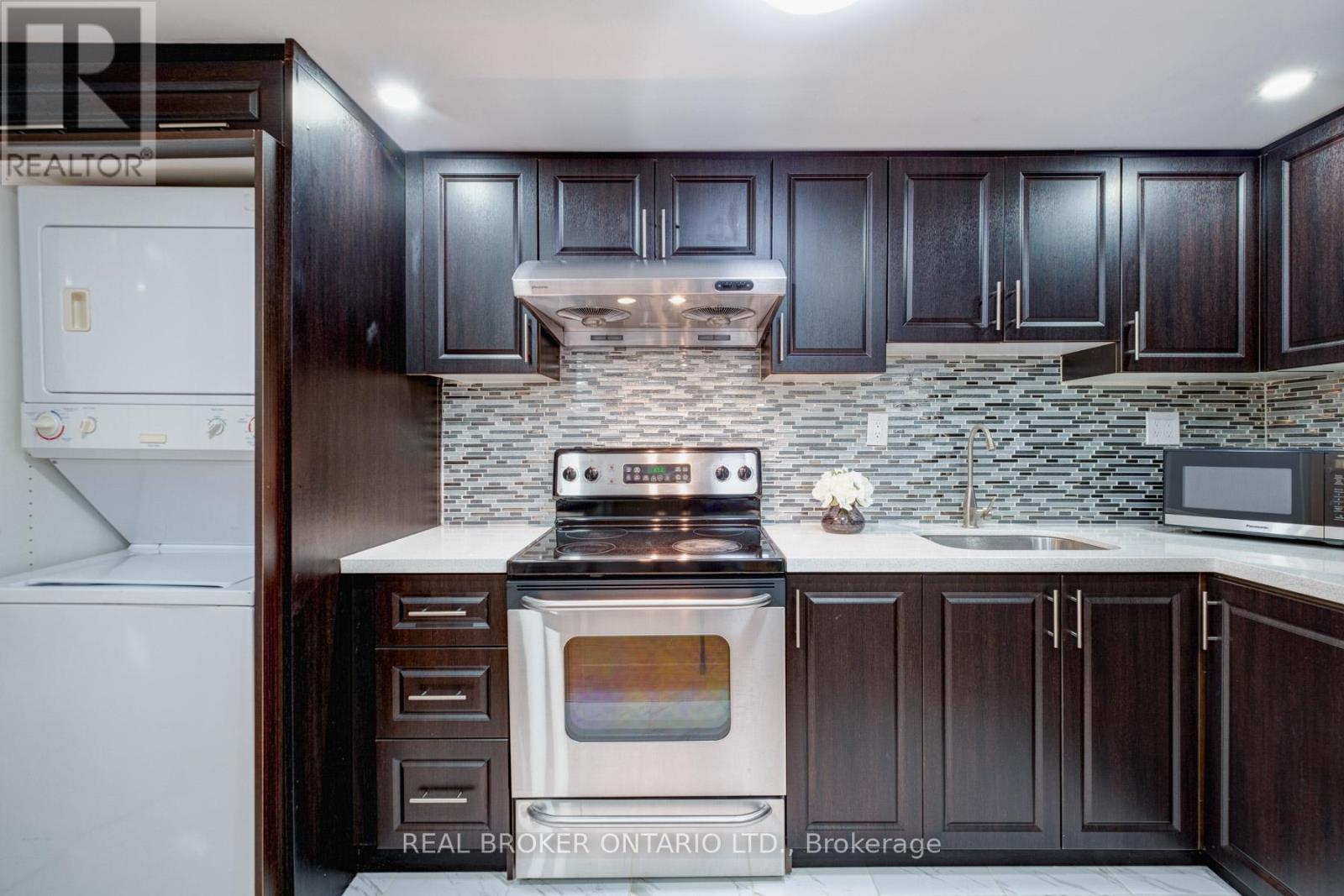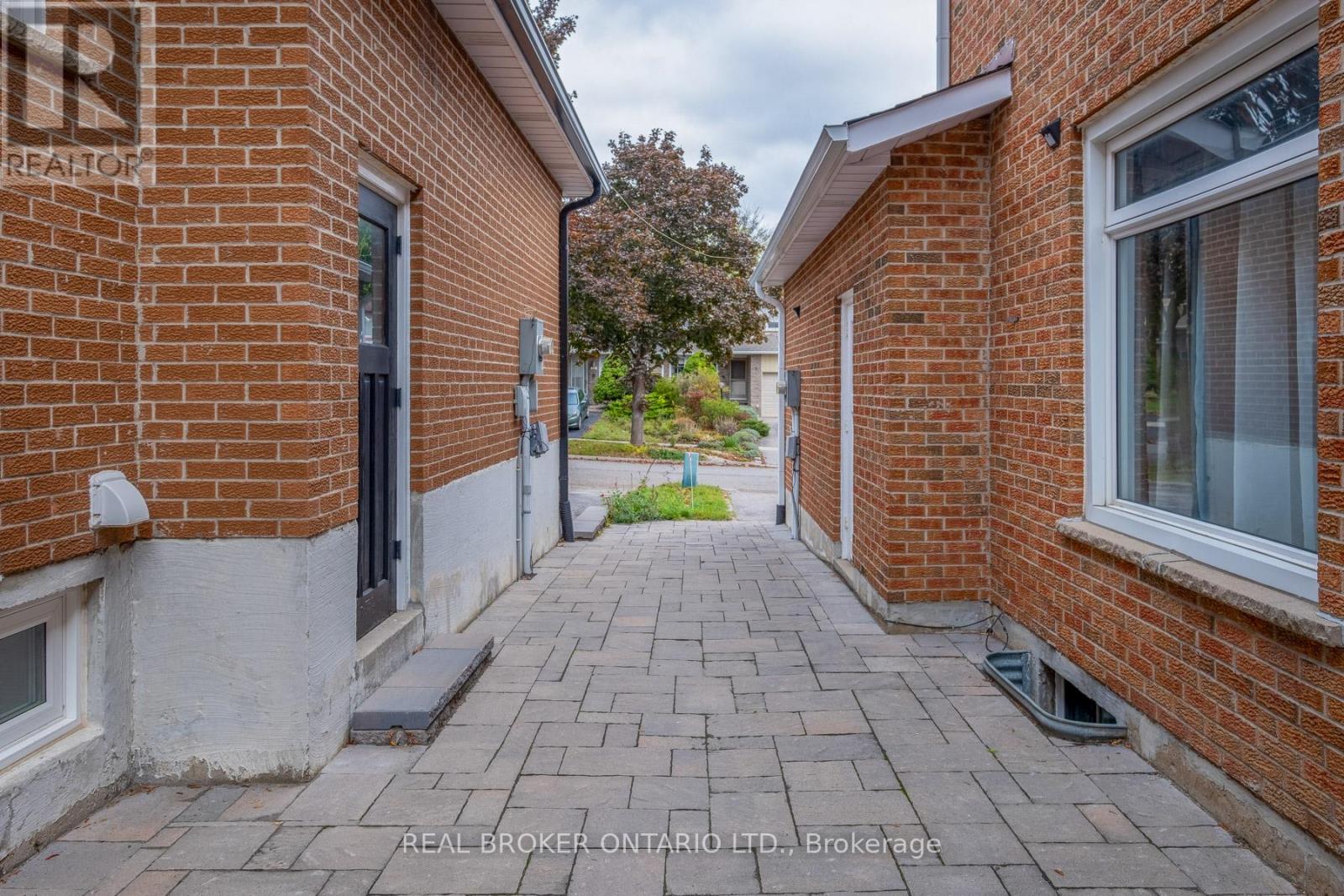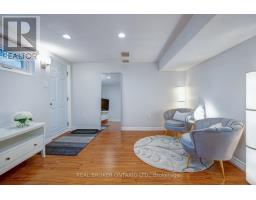Bsmt - 25 Charnwood Place Markham, Ontario L3T 5H2
$1,995 Monthly
Don't miss this rare opportunity to lease a partially furnished 2-bedroom, 1-bath basement apartment in a desirable Markham neighbourhood! This thoughtfully designed unit features a private entrance, 2 parking spots on a private driveway, kitchen has custom cabinetry, stylish backsplash, deep undermount sink, and stainless steel appliances. Enjoy the convenience of full-sized ensuite laundry, new smoke & CO detectors (2023), and a cell reception booster installed for strong, reliable mobile signal. Extras that make this unit truly special: Free high-speed internet Free professional cleaning every 6 months Quarterly maintenance checks for air quality, plumbing, fire safety & more Access to a fenced backyard with garden seating and BBQ Located minutes from Hwys 404, 407, 401 & 7, this home offers quick access to all major routes while nestled in a peaceful, family-friendly setting. Utilities fixed at an additional cost of $130/month (hydro, heat, water, internet) Partially furnished option available No smoking | Pets considered A clean and well-cared-for space ideal for professionals or a small family. Available now, schedule your private viewing today! (id:50886)
Property Details
| MLS® Number | N12149775 |
| Property Type | Single Family |
| Community Name | Aileen-Willowbrook |
| Amenities Near By | Park, Public Transit, Schools |
| Communication Type | High Speed Internet |
| Community Features | Community Centre |
| Features | Carpet Free |
| Parking Space Total | 2 |
Building
| Bathroom Total | 1 |
| Bedrooms Above Ground | 2 |
| Bedrooms Total | 2 |
| Appliances | Oven - Built-in, Blinds, Dryer, Hood Fan, Stove, Washer, Refrigerator |
| Basement Features | Apartment In Basement, Walk-up |
| Basement Type | N/a |
| Construction Style Attachment | Semi-detached |
| Cooling Type | Central Air Conditioning |
| Exterior Finish | Brick |
| Flooring Type | Laminate |
| Foundation Type | Block |
| Heating Fuel | Natural Gas |
| Heating Type | Forced Air |
| Size Interior | 700 - 1,100 Ft2 |
| Type | House |
| Utility Water | Municipal Water |
Parking
| Attached Garage | |
| Garage |
Land
| Acreage | No |
| Fence Type | Fenced Yard |
| Land Amenities | Park, Public Transit, Schools |
| Sewer | Sanitary Sewer |
Rooms
| Level | Type | Length | Width | Dimensions |
|---|---|---|---|---|
| Lower Level | Living Room | 4.85 m | 3.35 m | 4.85 m x 3.35 m |
| Lower Level | Kitchen | 3.94 m | 3.27 m | 3.94 m x 3.27 m |
| Lower Level | Primary Bedroom | 3.59 m | 3.42 m | 3.59 m x 3.42 m |
| Lower Level | Bedroom | 3.6 m | 3.22 m | 3.6 m x 3.22 m |
Utilities
| Sewer | Installed |
Contact Us
Contact us for more information
Ali Mcdonald
Salesperson
130 King St W Unit 1900b
Toronto, Ontario M5X 1E3
(888) 311-1172
(888) 311-1172
www.joinreal.com/
Tara Crooks
Salesperson
130 King St W Unit 1900b
Toronto, Ontario M5X 1E3
(888) 311-1172
(888) 311-1172
www.joinreal.com/









































