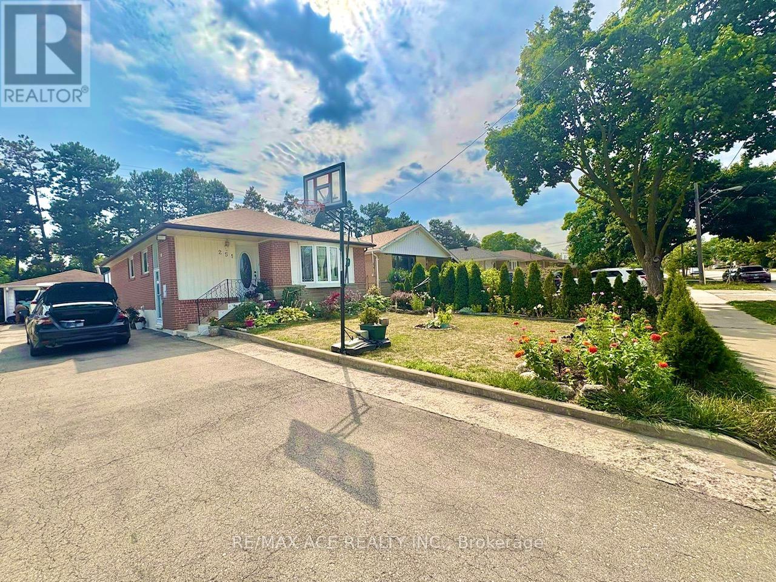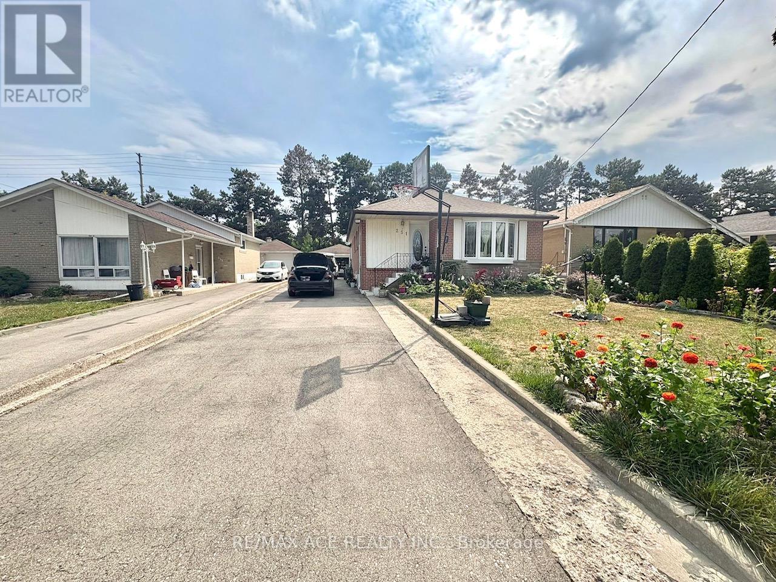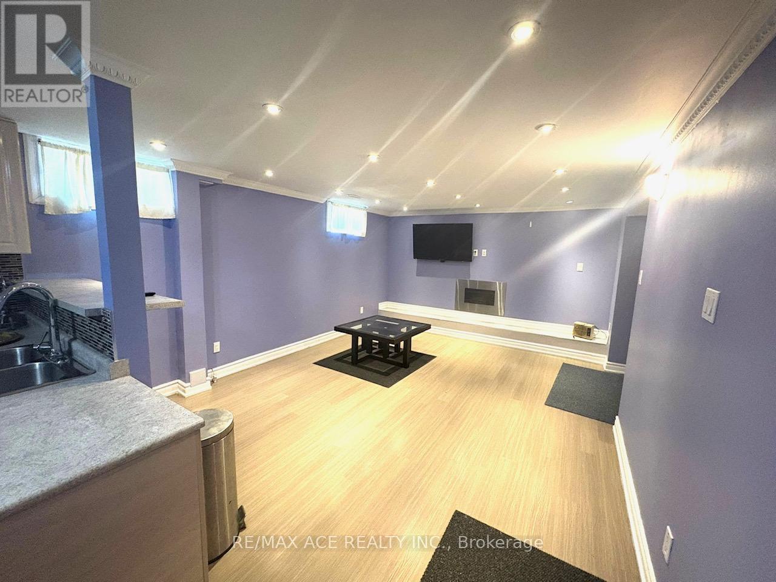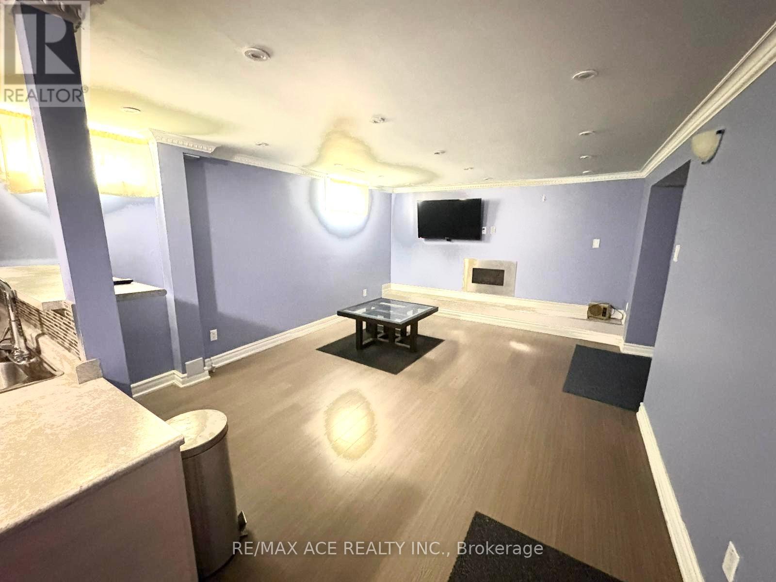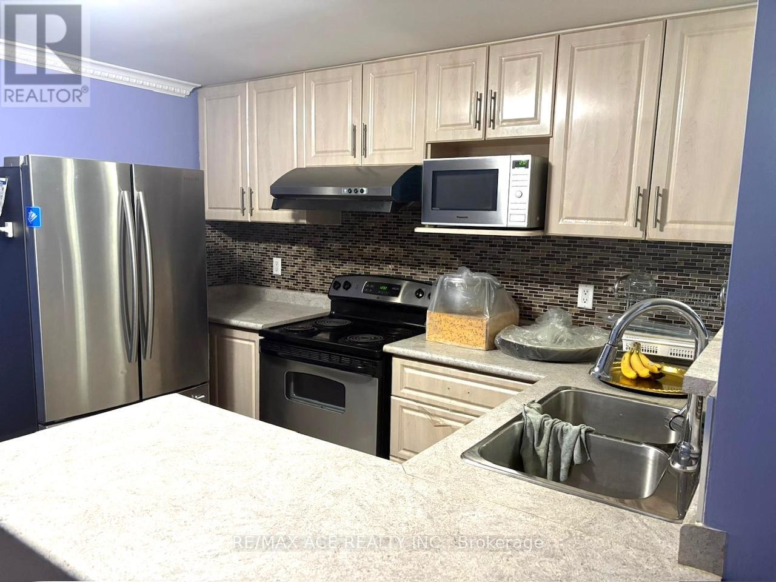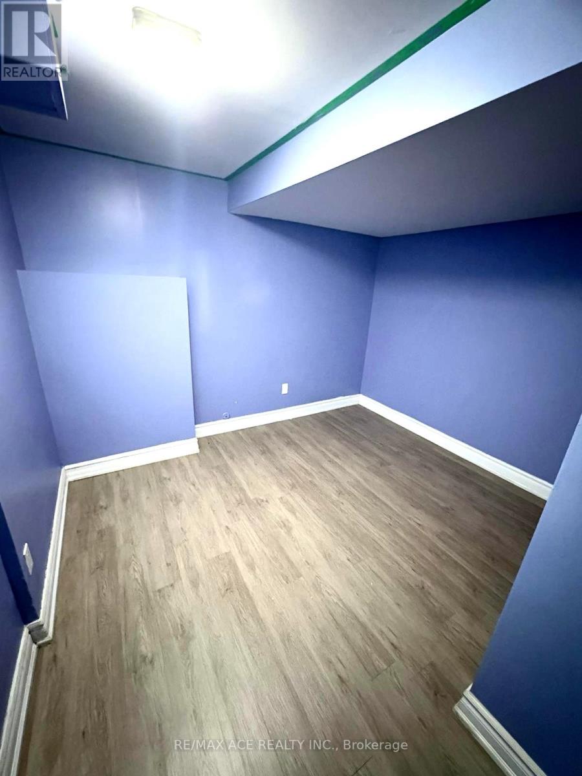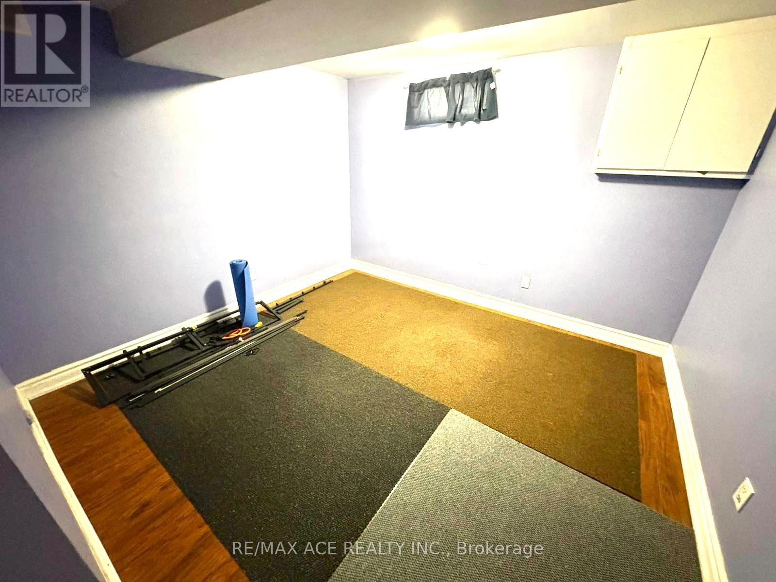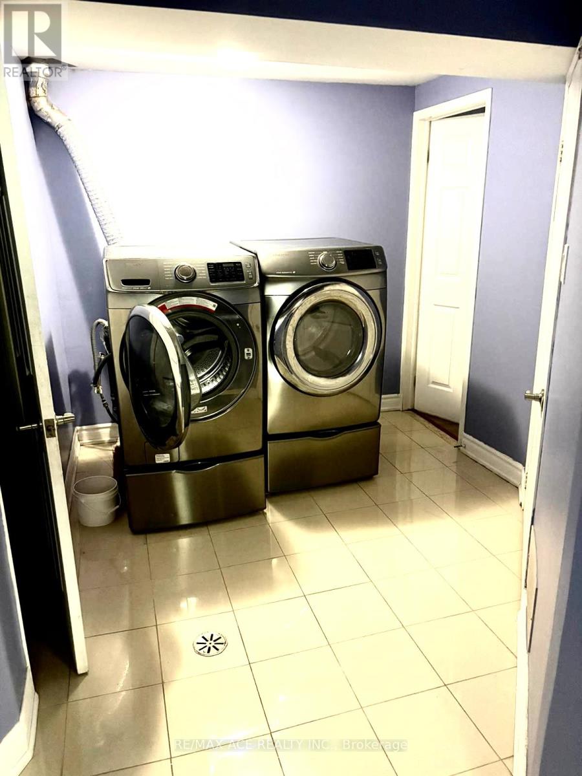Bsmt - 251 Taysham Crescent Toronto, Ontario M9V 1X8
2 Bedroom
1 Bathroom
700 - 1,100 ft2
Bungalow
Central Air Conditioning
Forced Air
$1,800 Monthly
Detached Bungalow In A Mature Neighbourhood. Conveniently Located, Family Oriented, Great Neighbourhood. Close To Ttc, Shopping, Schools Etc. Nice clean floors, hardwood floors, pot lights, lots of space. (id:50886)
Property Details
| MLS® Number | W12352648 |
| Property Type | Single Family |
| Community Name | Thistletown-Beaumonde Heights |
| Amenities Near By | Golf Nearby, Hospital, Park |
| Parking Space Total | 6 |
| View Type | City View |
Building
| Bathroom Total | 1 |
| Bedrooms Above Ground | 2 |
| Bedrooms Total | 2 |
| Age | 51 To 99 Years |
| Architectural Style | Bungalow |
| Basement Features | Separate Entrance |
| Basement Type | N/a |
| Construction Style Attachment | Detached |
| Cooling Type | Central Air Conditioning |
| Exterior Finish | Brick |
| Foundation Type | Brick |
| Heating Fuel | Natural Gas |
| Heating Type | Forced Air |
| Stories Total | 1 |
| Size Interior | 700 - 1,100 Ft2 |
| Type | House |
| Utility Water | Municipal Water |
Parking
| Attached Garage | |
| No Garage |
Land
| Acreage | No |
| Fence Type | Fenced Yard |
| Land Amenities | Golf Nearby, Hospital, Park |
| Sewer | Sanitary Sewer |
| Size Total Text | Under 1/2 Acre |
Rooms
| Level | Type | Length | Width | Dimensions |
|---|---|---|---|---|
| Basement | Living Room | 5.18 m | 3.81 m | 5.18 m x 3.81 m |
| Basement | Kitchen | 5.18 m | 3.16 m | 5.18 m x 3.16 m |
| Basement | Bedroom | 3.5 m | 3.35 m | 3.5 m x 3.35 m |
| Basement | Bedroom 2 | 3.8 m | 3.39 m | 3.8 m x 3.39 m |
| Basement | Bathroom | 3.2 m | 2.44 m | 3.2 m x 2.44 m |
Utilities
| Electricity | Installed |
| Sewer | Installed |
Contact Us
Contact us for more information
Kajan Kasippillai
Salesperson
RE/MAX Ace Realty Inc.
1286 Kennedy Road Unit 3
Toronto, Ontario M1P 2L5
1286 Kennedy Road Unit 3
Toronto, Ontario M1P 2L5
(416) 270-1111
(416) 270-7000
www.remaxace.com

