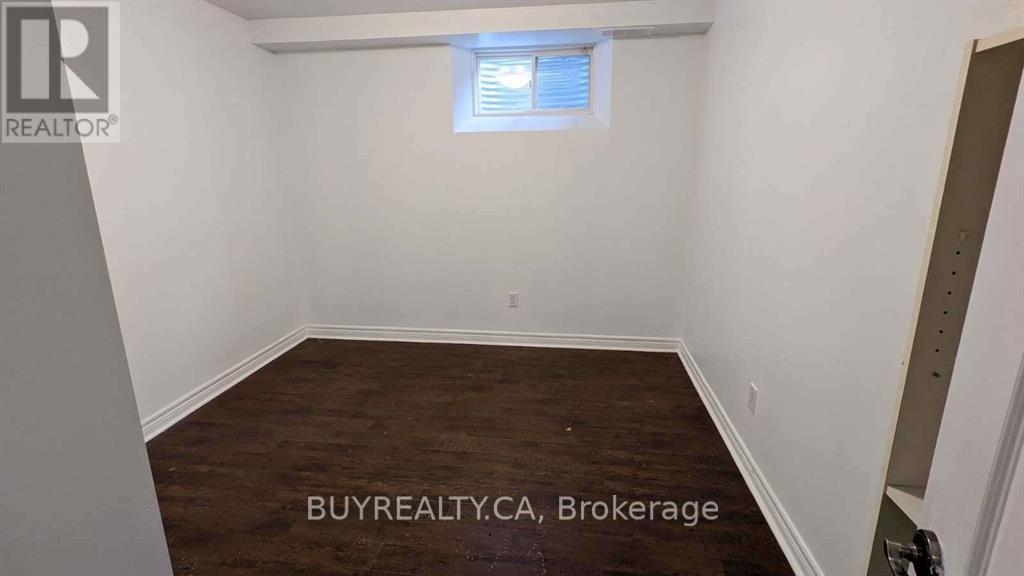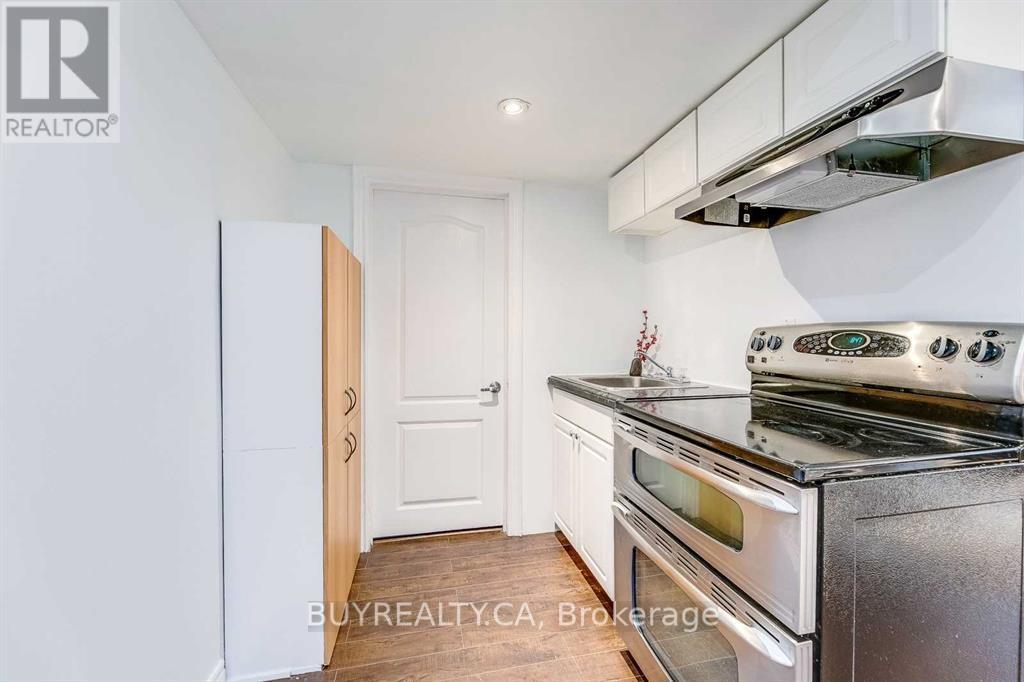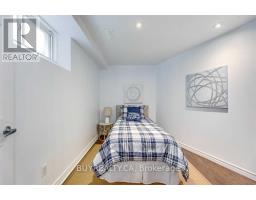Bsmt - 2511 North Ridge Trail Oakville, Ontario L6H 7N6
2 Bedroom
1 Bathroom
Central Air Conditioning
Forced Air
$2,000 Monthly
Exquisite Renovated Basement In Desirable Joshua Creek Neighbourhood! Spacious Kitchen-Living-Dining Combination With Laminate Floors, 2 bedrooms, 1 full bathroom, Sep Entrance. Moments From Top-Rated Joshua Creek Elementary And Iroquois Ridge High School, Parks, Trails & Hwy Access. (id:50886)
Property Details
| MLS® Number | W12094242 |
| Property Type | Single Family |
| Community Name | 1009 - JC Joshua Creek |
| Features | Carpet Free |
| Parking Space Total | 2 |
Building
| Bathroom Total | 1 |
| Bedrooms Above Ground | 2 |
| Bedrooms Total | 2 |
| Appliances | Dryer, Oven, Stove, Washer, Refrigerator |
| Basement Development | Finished |
| Basement Features | Separate Entrance |
| Basement Type | N/a (finished) |
| Construction Style Attachment | Detached |
| Cooling Type | Central Air Conditioning |
| Exterior Finish | Brick, Stone |
| Flooring Type | Laminate |
| Foundation Type | Concrete |
| Heating Fuel | Natural Gas |
| Heating Type | Forced Air |
| Stories Total | 2 |
| Type | House |
| Utility Water | Municipal Water |
Parking
| Attached Garage | |
| Garage |
Land
| Acreage | No |
| Sewer | Sanitary Sewer |
Rooms
| Level | Type | Length | Width | Dimensions |
|---|---|---|---|---|
| Basement | Living Room | 7.47 m | 4.76 m | 7.47 m x 4.76 m |
| Basement | Dining Room | 7.47 m | 4.76 m | 7.47 m x 4.76 m |
| Basement | Kitchen | 2.01 m | 1.75 m | 2.01 m x 1.75 m |
| Basement | Primary Bedroom | 3.68 m | 2.91 m | 3.68 m x 2.91 m |
| Basement | Bedroom 2 | 3.35 m | 2.78 m | 3.35 m x 2.78 m |
| Basement | Bathroom | Measurements not available |
Utilities
| Cable | Available |
| Sewer | Available |
Contact Us
Contact us for more information
Jay Frenkel
Broker of Record
www.buyrealty.ca/
www.facebook.com/BuyRealty.ca
Buyrealty.ca
401 Magnetic Dr #12
Toronto, Ontario M3J 3H9
401 Magnetic Dr #12
Toronto, Ontario M3J 3H9
(416) 639-1935
HTTP://www.buyrealty.ca





































