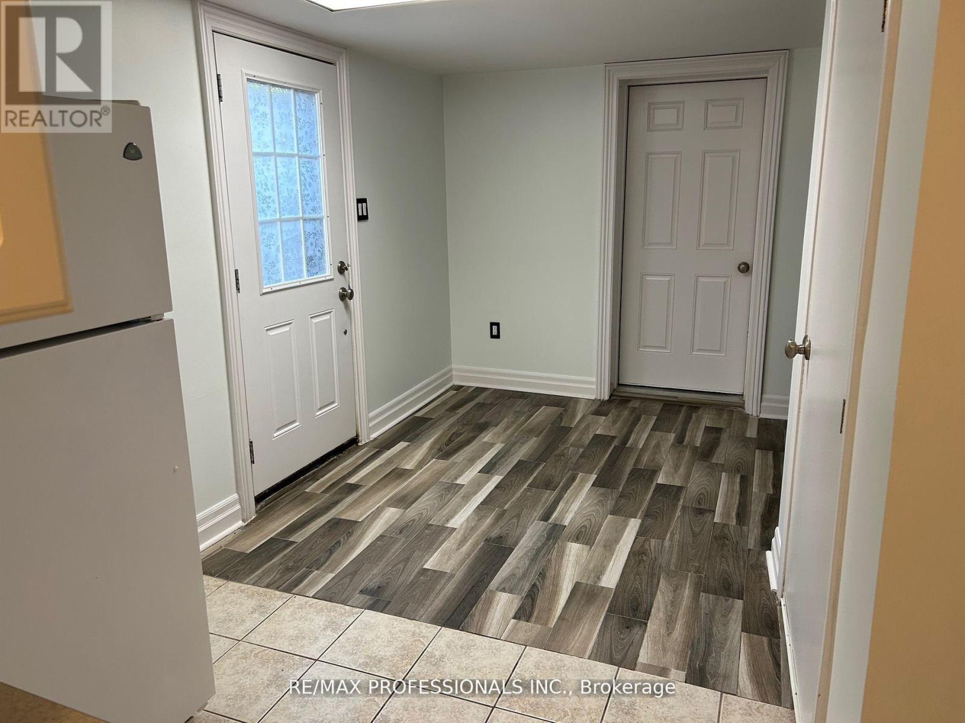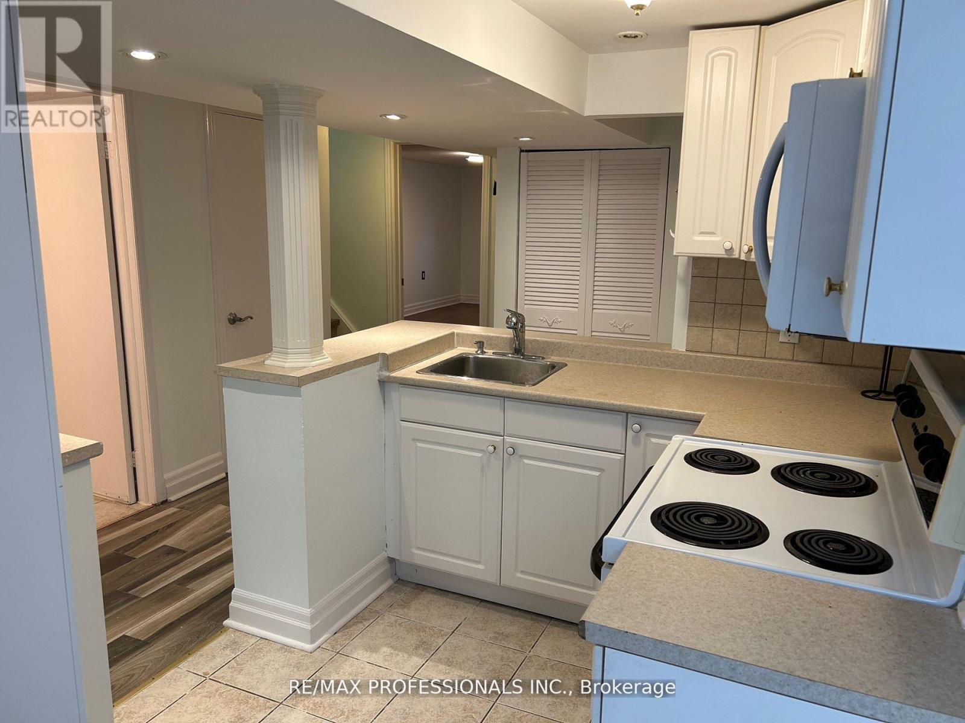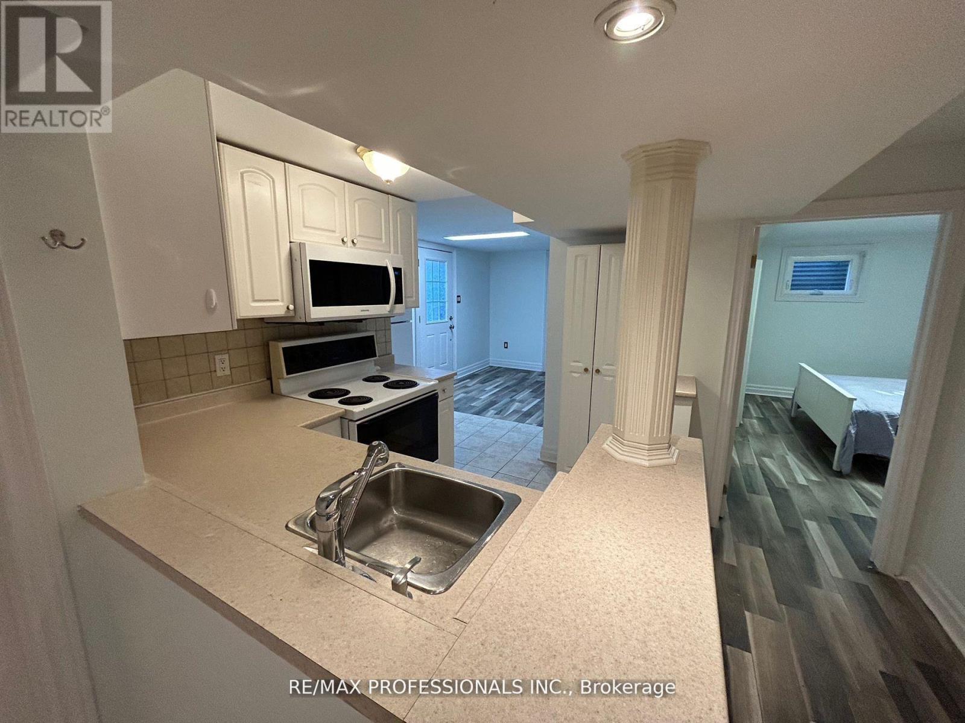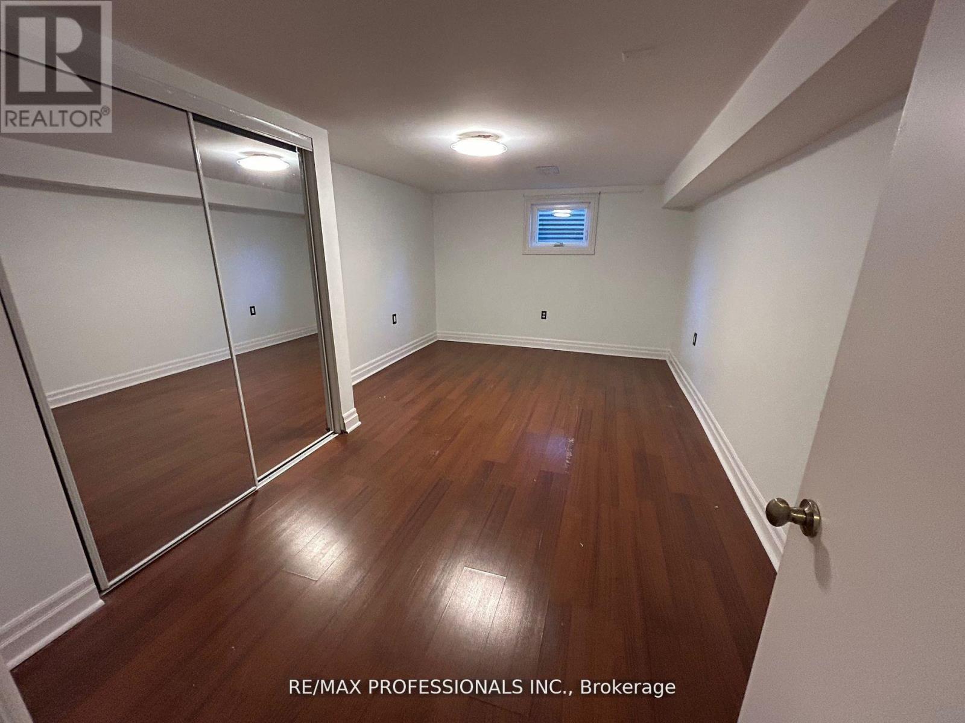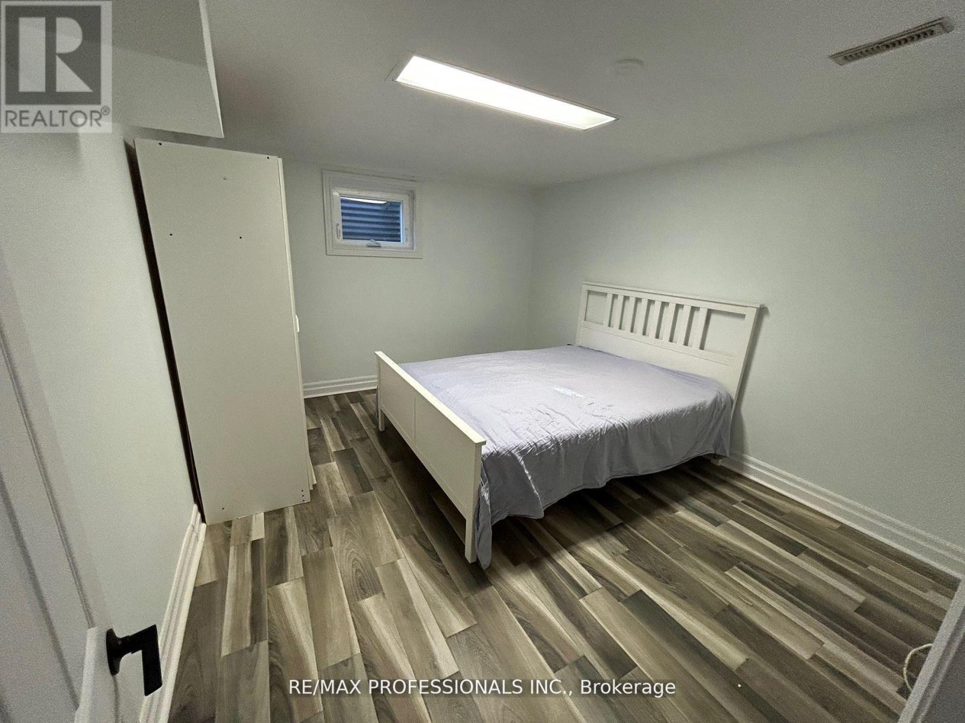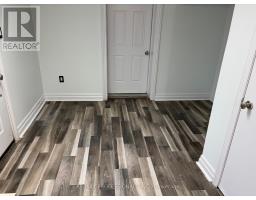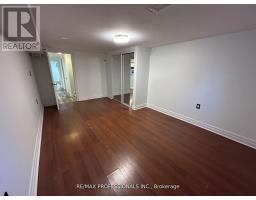Bsmt - 2566 Hollington Crescent Mississauga, Ontario L5K 1E7
$1,999 Monthly
Great opportunity to rent a basement 2 BR apartment with laundry and 1 car parking in Prime Sheridan Homelands. The unit features 2 large bedrooms, a kitchen and a living area. Private Separate walk-up entrance. Close to the University of Toronto Mississauga campus, schools, shopping/grocery, restaurants, schools, transit, library, community center, highways (QEW, 407, 403), parks and trails. Tenant to pay 30% of hydro, gas, and water. **** EXTRAS **** Apply with fully completed rental app, ID (s), job letter(s), full Equifax or transunion credit report(s). No pets, no smoking, AAA tenants only. (id:50886)
Property Details
| MLS® Number | W9510296 |
| Property Type | Single Family |
| Community Name | Sheridan |
| ParkingSpaceTotal | 1 |
Building
| BathroomTotal | 1 |
| BedroomsAboveGround | 2 |
| BedroomsTotal | 2 |
| Appliances | Dryer, Microwave, Range, Refrigerator, Stove, Washer |
| BasementFeatures | Apartment In Basement, Separate Entrance |
| BasementType | N/a |
| ConstructionStyleAttachment | Semi-detached |
| CoolingType | Central Air Conditioning |
| ExteriorFinish | Brick, Aluminum Siding |
| FireplacePresent | Yes |
| FlooringType | Ceramic, Laminate |
| FoundationType | Unknown |
| HeatingFuel | Natural Gas |
| HeatingType | Forced Air |
| StoriesTotal | 2 |
| Type | House |
| UtilityWater | Municipal Water |
Parking
| Carport |
Land
| Acreage | No |
| Sewer | Sanitary Sewer |
| SizeDepth | 125 Ft |
| SizeFrontage | 69 Ft ,1 In |
| SizeIrregular | 69.09 X 125 Ft |
| SizeTotalText | 69.09 X 125 Ft |
Rooms
| Level | Type | Length | Width | Dimensions |
|---|---|---|---|---|
| Basement | Living Room | 4.33 m | 3.3 m | 4.33 m x 3.3 m |
| Basement | Kitchen | 2.2 m | 2.94 m | 2.2 m x 2.94 m |
| Basement | Primary Bedroom | 5.28 m | 3.28 m | 5.28 m x 3.28 m |
| Basement | Bedroom 2 | 3.82 m | 3.26 m | 3.82 m x 3.26 m |
Interested?
Contact us for more information
Elizabeth Jane Johnson
Salesperson
1 East Mall Cres Unit D-3-C
Toronto, Ontario M9B 6G8
Brent Davey
Salesperson
1 East Mall Cres Unit D-3-C
Toronto, Ontario M9B 6G8



