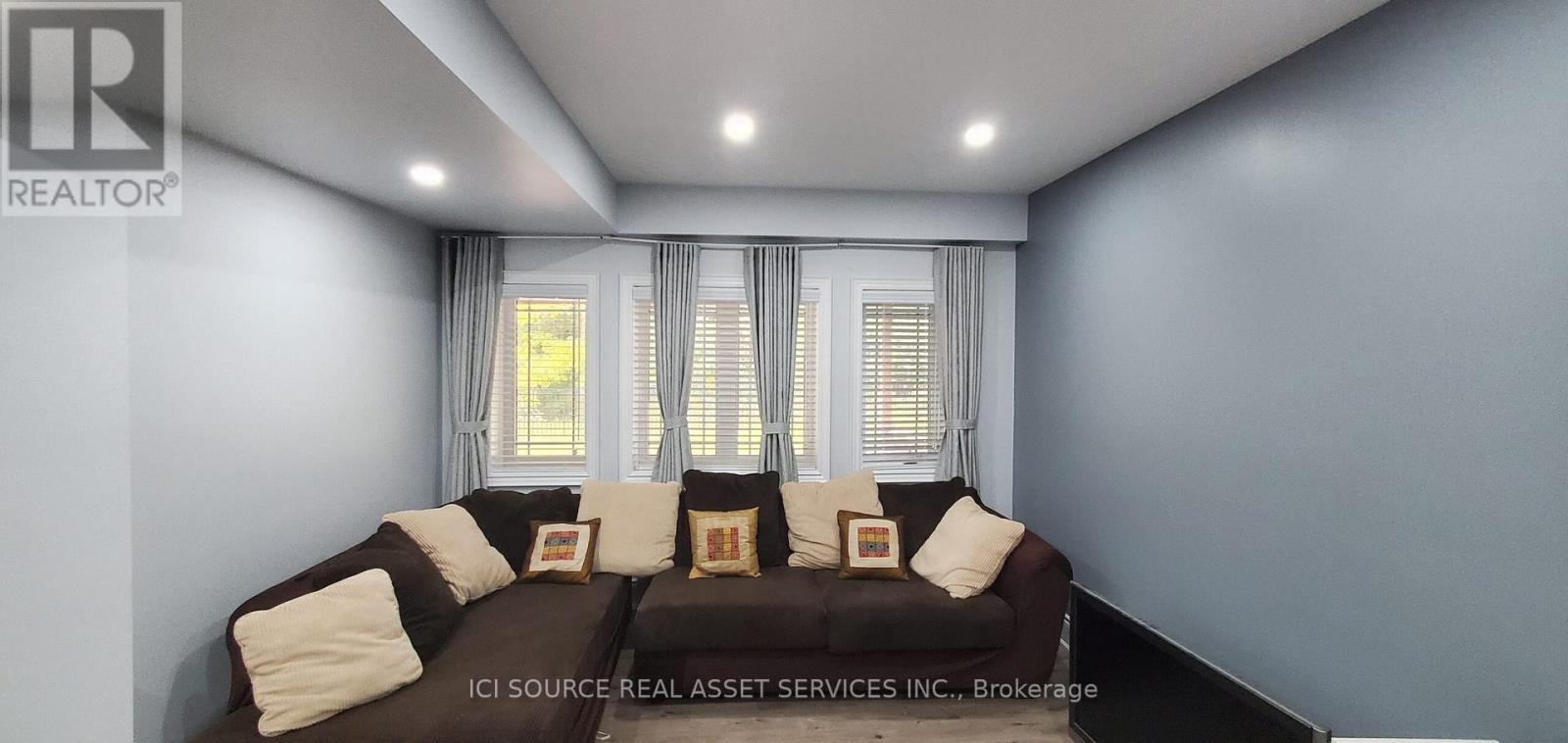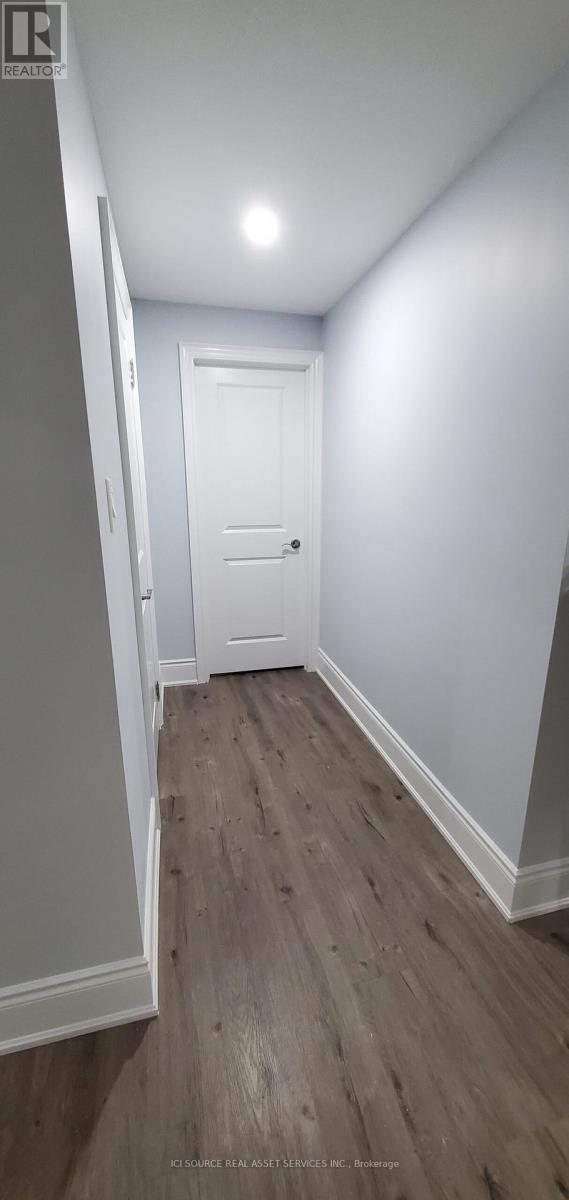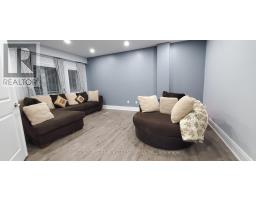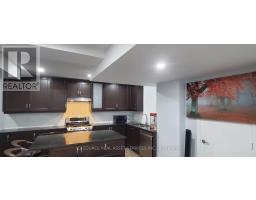Bsmt - 26 Elbern Markell Drive Brampton, Ontario L6X 2X5
$2,800 Monthly
Brand new Large Legal Walkout Ravine Available To Rent - 3 Bedrooms Walkout Basement in BRAMPTONWEST. Available November 1, 2024 SPACIOUS WALKOUT basement with 2 of the 3 bedrooms ABOVE GROUND - 1 Bedroom with a Closet, 1 big Living Room, Open Concept Kitchen with Gas Stove, SS Refrigerator, Dishwasher, 1 Full 3pc Washroom, Lots of Storage, Big Size Rooms with New Floorings, and In-suite Laundry INTERSECTION: Mississauga Road & Queen Street West Up to 4 Car Parking included, Utilities bill extra. Excellent Location and Family Friendly Neighborhood.- Minutes to Mount Pleasant GO and Brampton Downtown GO Stations, which take you to Downtown Toronto, and Steps to Zum/Brampton Transit Buses to connect with Mississauga easily.- Close to Walmart, Medical/Dental Clinics, Plazas, Gym, Parks, Schools, Restaurants, etc. Preferred Vegetarian - Couple, Small Family, or Students. **** EXTRAS **** Laminate flooring, Big windows with ample day light and view of the ravine *For Additional Property Details Click The Brochure Icon Below* (id:50886)
Property Details
| MLS® Number | W10403223 |
| Property Type | Single Family |
| Community Name | Credit Valley |
| Features | Carpet Free, In Suite Laundry |
| ParkingSpaceTotal | 4 |
Building
| BathroomTotal | 1 |
| BedroomsAboveGround | 3 |
| BedroomsTotal | 3 |
| Appliances | Central Vacuum, Water Heater, Water Softener |
| BasementDevelopment | Finished |
| BasementFeatures | Walk Out |
| BasementType | N/a (finished) |
| ConstructionStyleAttachment | Detached |
| CoolingType | Central Air Conditioning |
| ExteriorFinish | Stucco |
| FoundationType | Poured Concrete |
| HeatingFuel | Natural Gas |
| HeatingType | Forced Air |
| StoriesTotal | 2 |
| SizeInterior | 1099.9909 - 1499.9875 Sqft |
| Type | House |
| UtilityWater | Municipal Water |
Parking
| Garage |
Land
| Acreage | No |
| Sewer | Sanitary Sewer |
Rooms
| Level | Type | Length | Width | Dimensions |
|---|---|---|---|---|
| Basement | Living Room | 8.204 m | 3.0226 m | 8.204 m x 3.0226 m |
| Basement | Bedroom | 4.2164 m | 3.683 m | 4.2164 m x 3.683 m |
| Basement | Bedroom 2 | 3.937 m | 3.0734 m | 3.937 m x 3.0734 m |
| Basement | Bedroom 3 | 5.461 m | 4.0386 m | 5.461 m x 4.0386 m |
| Basement | Kitchen | 5.664 m | 4.902 m | 5.664 m x 4.902 m |
| Basement | Bathroom | 2.54 m | 1.42 m | 2.54 m x 1.42 m |
Interested?
Contact us for more information
James Tasca
Broker of Record





























