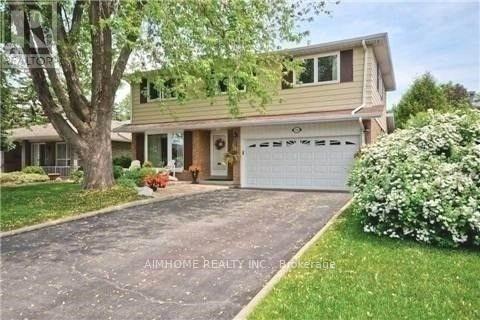Bsmt - 26 Hemingway Crescent Markham, Ontario L3R 2A4
2 Bedroom
1 Bathroom
0 - 699 ft2
Central Air Conditioning
Forced Air
$1,880 Monthly
Spacious and Renovated Two Bedrooms Basement Apartment With Separate Entrance In Desirable Unionville Community. Close to All Amenities, Shopping Plaza, Go Train, Public Transit, Schools, Restaurants & Major Highways. One Parking Spot In Front Of Garage. Tenant Pays 30% Utilities. (id:50886)
Property Details
| MLS® Number | N12361731 |
| Property Type | Single Family |
| Community Name | Unionville |
| Features | Irregular Lot Size |
| Parking Space Total | 1 |
Building
| Bathroom Total | 1 |
| Bedrooms Above Ground | 2 |
| Bedrooms Total | 2 |
| Basement Development | Finished |
| Basement Features | Separate Entrance |
| Basement Type | N/a (finished) |
| Construction Style Attachment | Detached |
| Cooling Type | Central Air Conditioning |
| Exterior Finish | Brick, Aluminum Siding |
| Flooring Type | Laminate |
| Foundation Type | Unknown |
| Heating Fuel | Natural Gas |
| Heating Type | Forced Air |
| Stories Total | 2 |
| Size Interior | 0 - 699 Ft2 |
| Type | House |
| Utility Water | Municipal Water |
Parking
| Attached Garage | |
| Garage |
Land
| Acreage | No |
| Sewer | Sanitary Sewer |
| Size Depth | 120 Ft |
| Size Frontage | 53 Ft ,1 In |
| Size Irregular | 53.1 X 120 Ft |
| Size Total Text | 53.1 X 120 Ft |
Rooms
| Level | Type | Length | Width | Dimensions |
|---|---|---|---|---|
| Basement | Living Room | 6.1 m | 4.5 m | 6.1 m x 4.5 m |
| Basement | Bedroom | 4.72 m | 3.35 m | 4.72 m x 3.35 m |
| Basement | Bedroom 2 | 2.84 m | 3.35 m | 2.84 m x 3.35 m |
| Basement | Bathroom | 2.35 m | 1.5 m | 2.35 m x 1.5 m |
Utilities
| Electricity | Available |
| Sewer | Available |
https://www.realtor.ca/real-estate/28771267/bsmt-26-hemingway-crescent-markham-unionville-unionville
Contact Us
Contact us for more information
George He
Broker
Aimhome Realty Inc.
2175 Sheppard Ave E. Suite 106
Toronto, Ontario M2J 1W8
2175 Sheppard Ave E. Suite 106
Toronto, Ontario M2J 1W8
(416) 490-0880
(416) 490-8850
www.aimhomerealty.ca/













