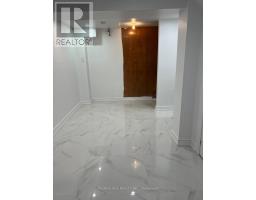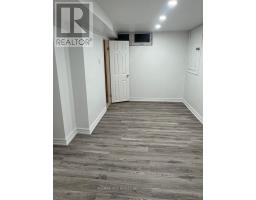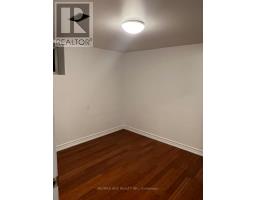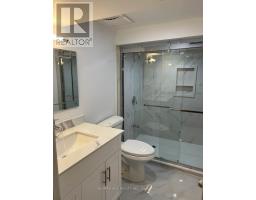Bsmt - 26 Oakridge Drive Toronto, Ontario M1M 2A4
$2,150 Monthly
Welcome to 26 Oakridge Dr (Bsmnt), Renovated 3 Bedrooms, 2 Full Washrooms, Separate Entrance, Ensuite Laundry. Two Bedrooms, New washroom with modern fittings. All Bedrooms has high ceiling and above grade windows. Common area tiles flooring and laundry area. This Unit is completely separate from main floor net and clean with freshly painted. Conveniently located at Brimley Rd/St Clair Av E, close to Anson Park, R.H King Academy School, Scarborough Bluffs, Parks, Mosque, Eglinton LRT lines, Plaza. (id:50886)
Property Details
| MLS® Number | E11949774 |
| Property Type | Single Family |
| Community Name | Cliffcrest |
| Parking Space Total | 1 |
Building
| Bathroom Total | 2 |
| Bedrooms Above Ground | 3 |
| Bedrooms Total | 3 |
| Appliances | Oven, Refrigerator, Stove |
| Architectural Style | Bungalow |
| Construction Style Attachment | Detached |
| Cooling Type | Central Air Conditioning |
| Exterior Finish | Brick |
| Flooring Type | Laminate, Vinyl |
| Foundation Type | Poured Concrete |
| Heating Fuel | Natural Gas |
| Heating Type | Forced Air |
| Stories Total | 1 |
| Type | House |
| Utility Water | Municipal Water |
Land
| Acreage | No |
| Sewer | Sanitary Sewer |
| Size Depth | 140 Ft |
| Size Frontage | 43 Ft |
| Size Irregular | 43 X 140 Ft |
| Size Total Text | 43 X 140 Ft|under 1/2 Acre |
Rooms
| Level | Type | Length | Width | Dimensions |
|---|---|---|---|---|
| Basement | Primary Bedroom | 3.07 m | 2.97 m | 3.07 m x 2.97 m |
| Basement | Bedroom 2 | 3.08 m | 2.97 m | 3.08 m x 2.97 m |
| Basement | Bedroom 3 | 4.28 m | 3.05 m | 4.28 m x 3.05 m |
| Basement | Kitchen | 2.97 m | 2.7 m | 2.97 m x 2.7 m |
https://www.realtor.ca/real-estate/27864080/bsmt-26-oakridge-drive-toronto-cliffcrest-cliffcrest
Contact Us
Contact us for more information
Md Rayhan Chowdhury
Salesperson
1286 Kennedy Road Unit 3
Toronto, Ontario M1P 2L5
(416) 270-1111
(416) 270-7000
www.remaxace.com

























