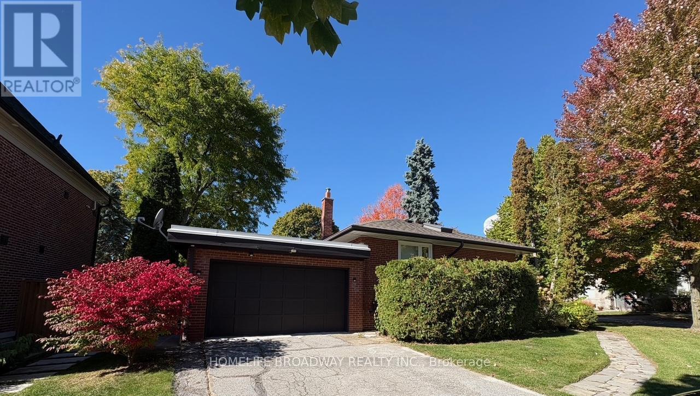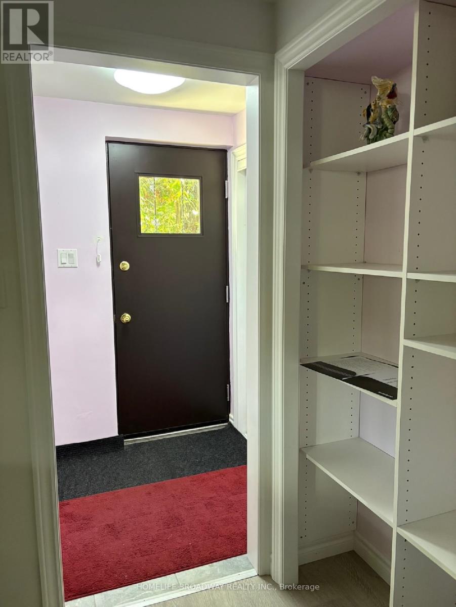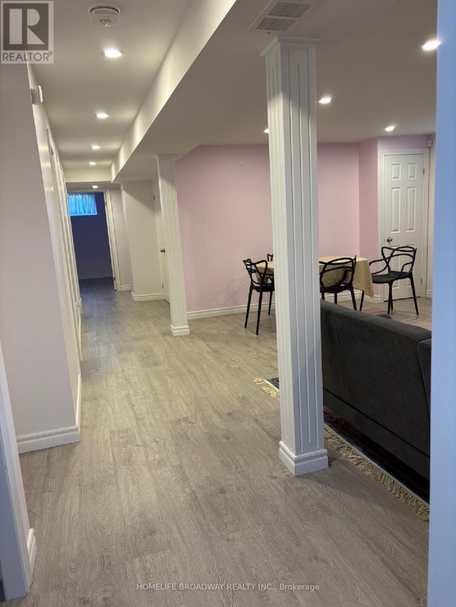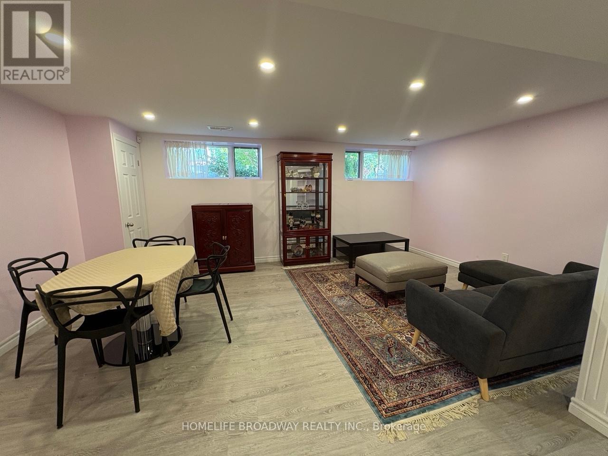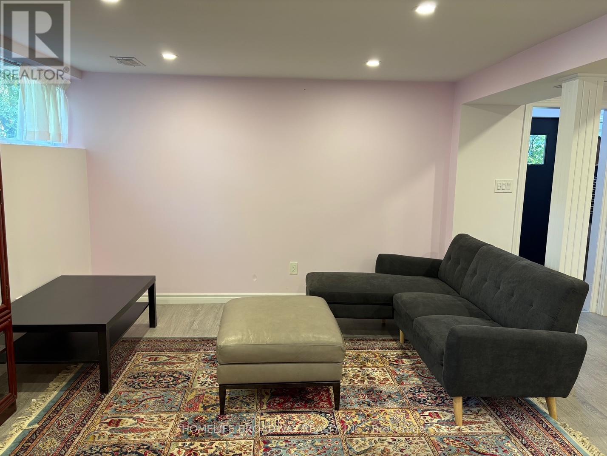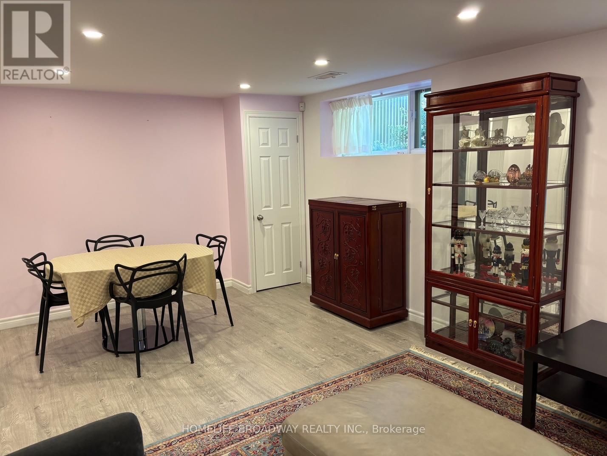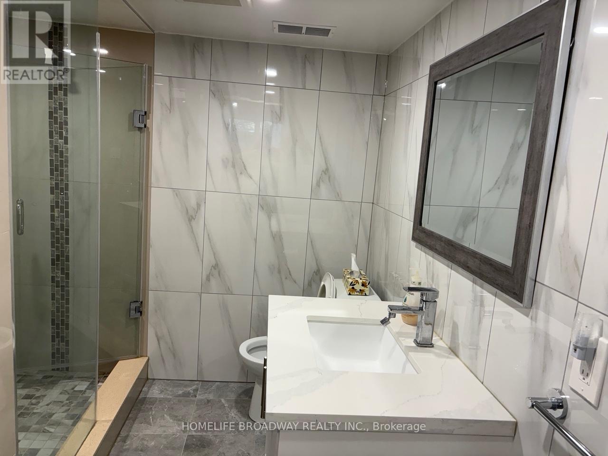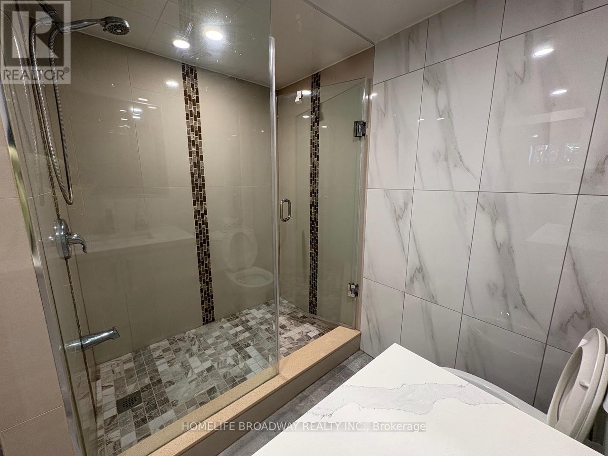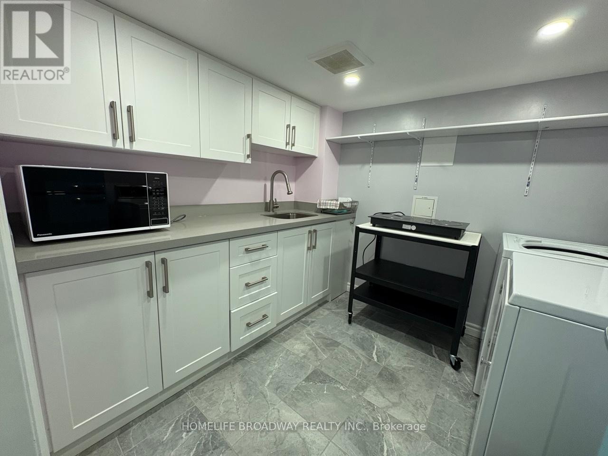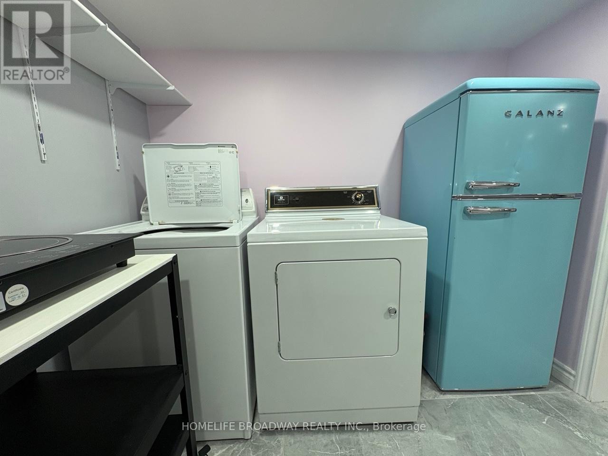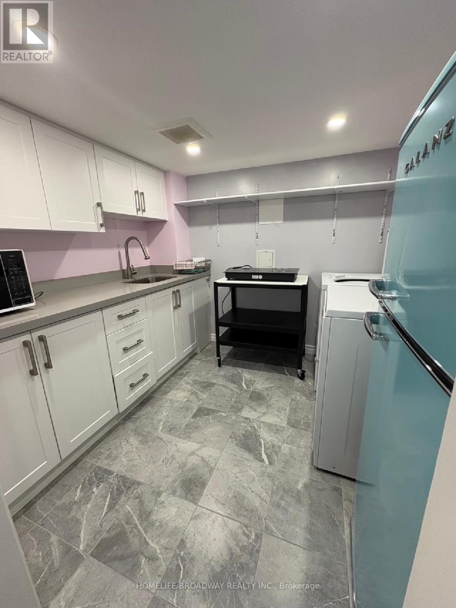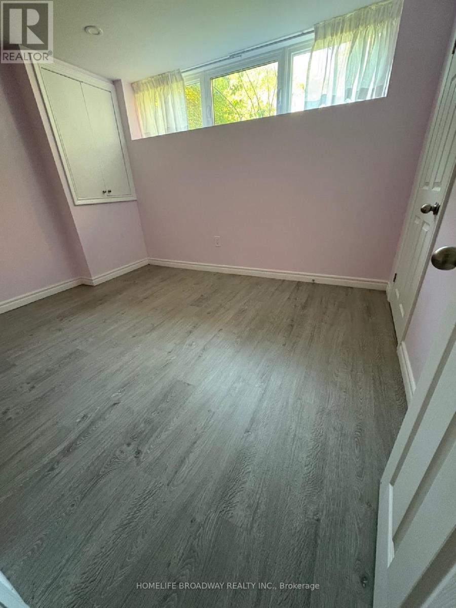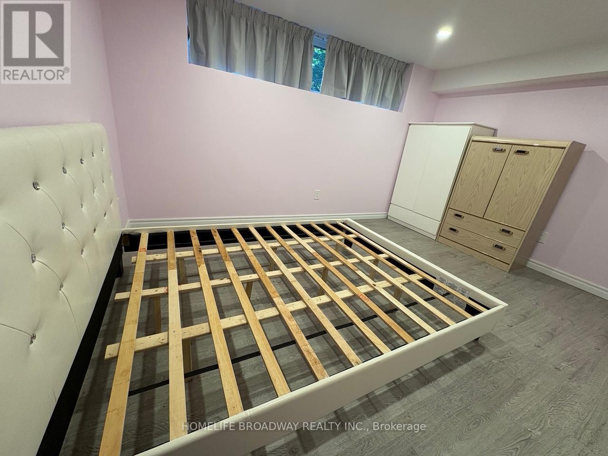Bsmt - 26 Tangmere Road Toronto, Ontario M3B 2N3
2 Bedroom
1 Bathroom
1,100 - 1,500 ft2
Raised Bungalow
Central Air Conditioning
Forced Air
$2,150 Monthly
Renovated 2 bedrooms basement unit (2 years new), Separate entrance, Located on a wonderful quiet crescent. Close to TTC and Shopping Mall, easy access to Highway 401 & 404, CF shops at Don Mills, parks, 1 driveway parking. (id:50886)
Property Details
| MLS® Number | C12466597 |
| Property Type | Single Family |
| Community Name | Banbury-Don Mills |
| Amenities Near By | Hospital, Park, Public Transit |
| Parking Space Total | 1 |
Building
| Bathroom Total | 1 |
| Bedrooms Above Ground | 2 |
| Bedrooms Total | 2 |
| Appliances | Dryer, Microwave, Oven, Washer, Refrigerator |
| Architectural Style | Raised Bungalow |
| Basement Development | Finished |
| Basement Features | Separate Entrance |
| Basement Type | N/a, N/a (finished) |
| Construction Style Attachment | Detached |
| Cooling Type | Central Air Conditioning |
| Exterior Finish | Brick |
| Flooring Type | Laminate |
| Foundation Type | Concrete |
| Heating Fuel | Natural Gas |
| Heating Type | Forced Air |
| Stories Total | 1 |
| Size Interior | 1,100 - 1,500 Ft2 |
| Type | House |
| Utility Water | Municipal Water |
Parking
| Attached Garage | |
| No Garage |
Land
| Acreage | No |
| Land Amenities | Hospital, Park, Public Transit |
| Sewer | Sanitary Sewer |
Rooms
| Level | Type | Length | Width | Dimensions |
|---|---|---|---|---|
| Basement | Living Room | 4.85 m | 5.09 m | 4.85 m x 5.09 m |
| Basement | Dining Room | 4.85 m | 5.09 m | 4.85 m x 5.09 m |
| Basement | Primary Bedroom | 4.1 m | 3.6 m | 4.1 m x 3.6 m |
| Basement | Bedroom 2 | 4.1 m | 3.39 m | 4.1 m x 3.39 m |
Contact Us
Contact us for more information
Ustane Wai Shuen Ma
Salesperson
Homelife Broadway Realty Inc.
(905) 881-3661
(905) 881-5808
www.homelifebroadway.com/

