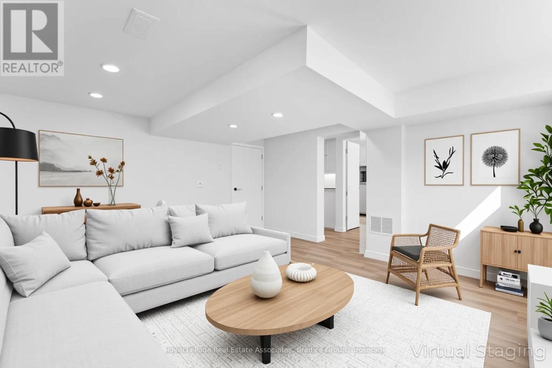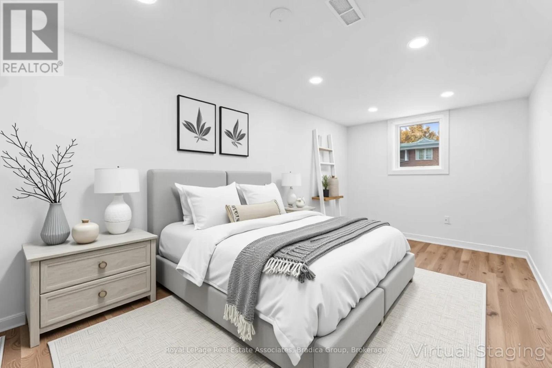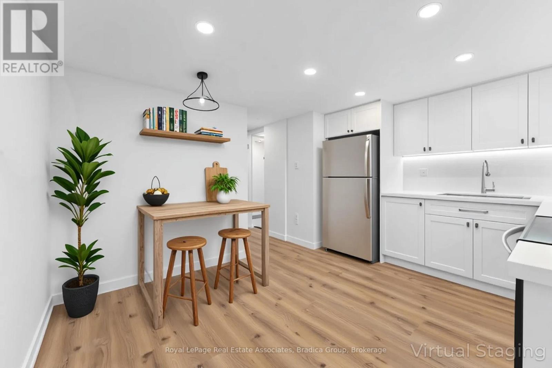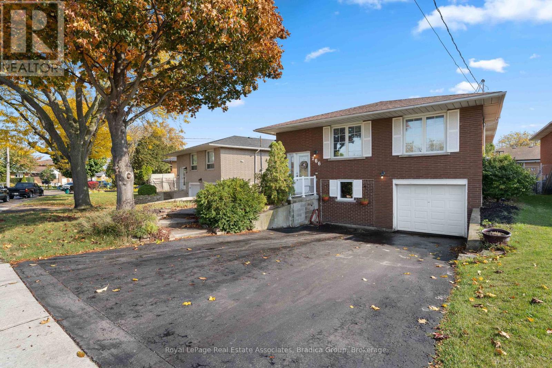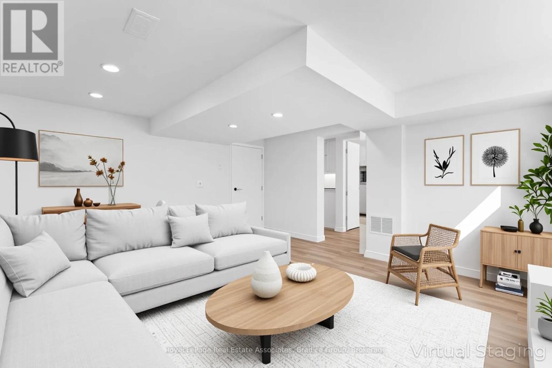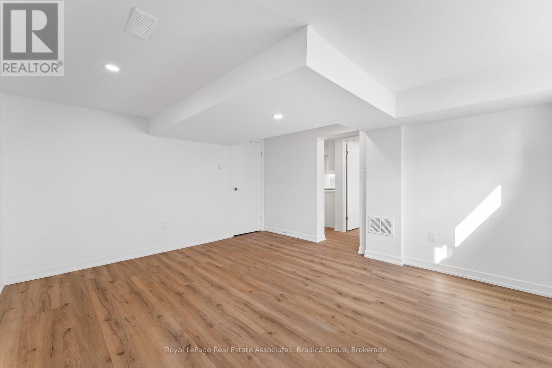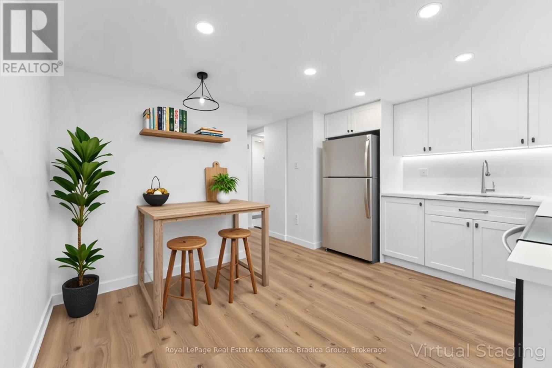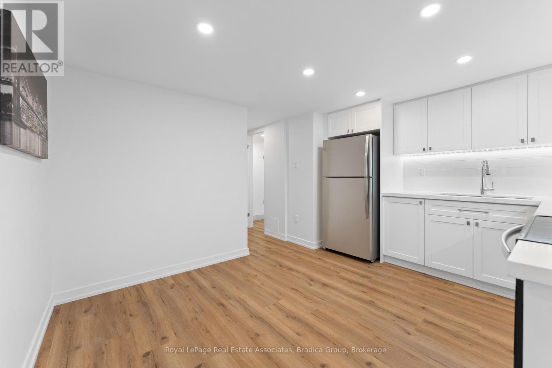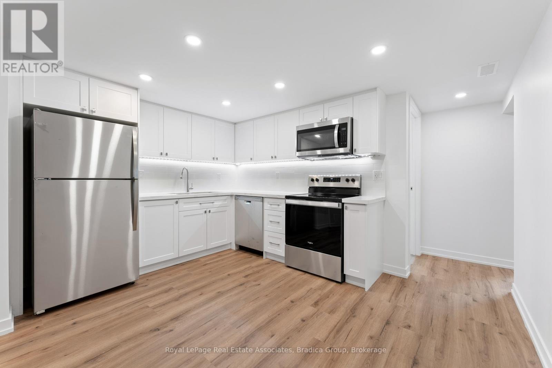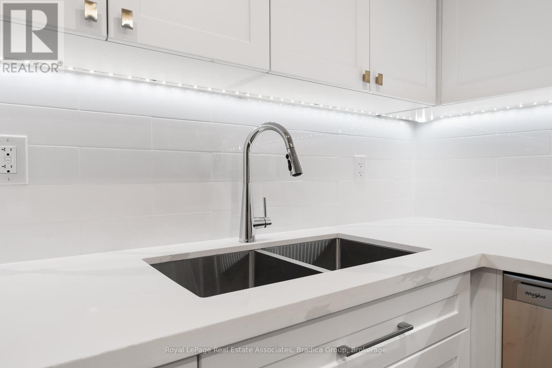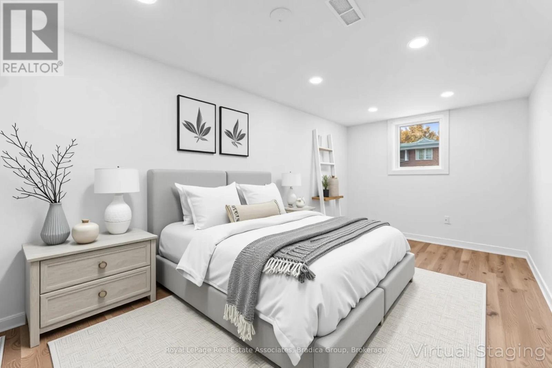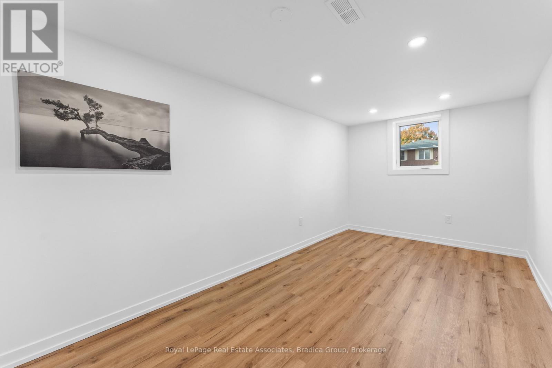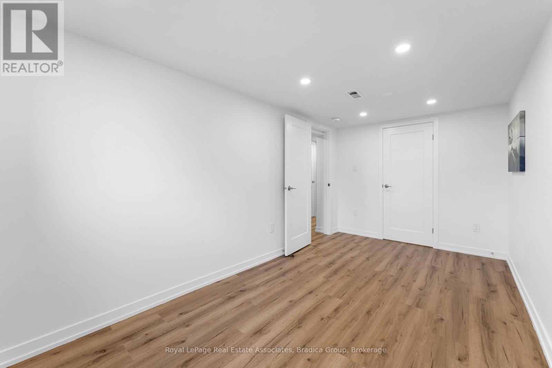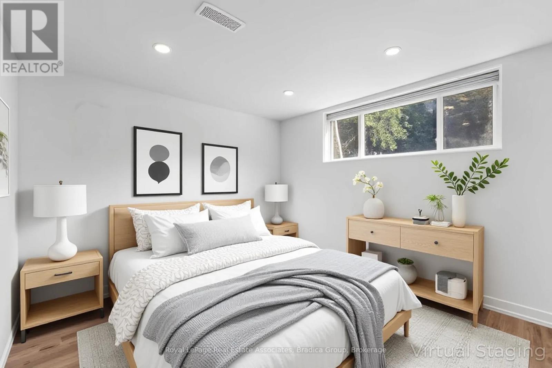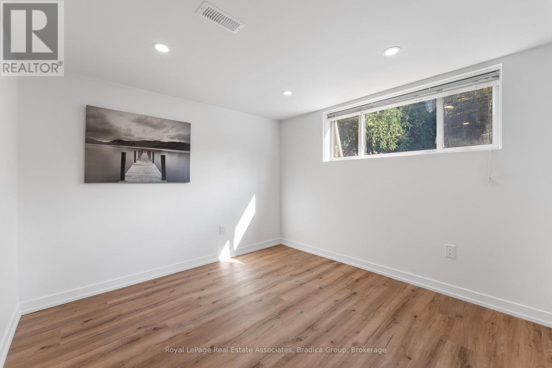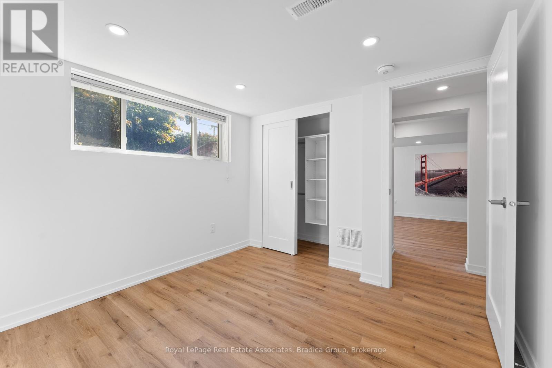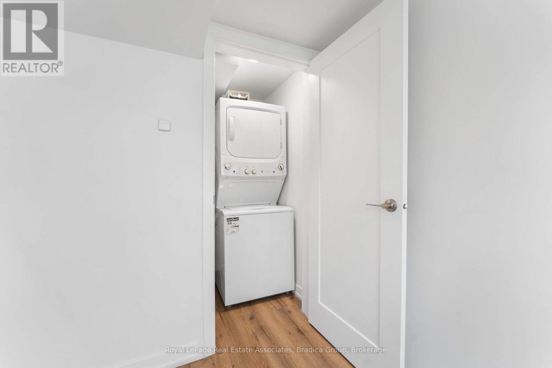#bsmt - 266 Carson Drive Hamilton, Ontario L8T 2X7
$2,000 Monthly
Offering 965 sq. ft. of bright, modern living, 266 Carson Drive, Unit #Bsmt is a well-designed suite that makes comfort and practicality look effortless. With its own private entrance, two parking spots, and a bright, open layout, it offers the kind of space that feels both functional and welcoming. The kitchen stands out with quartz counters, under-cabinet lighting, and a backsplash that adds just the right amount of shine. Stainless steel appliances, including a dishwasher and built-in microwave, keep things convenient and functional. Large above-ground windows bring in natural light, while pot lights and updated flooring create a warm, polished atmosphere. Two bedrooms provide options for rest, work, or guests, with the primary bedroom featuring a walk-in closet for ample storage. The 3-piece bath with a glass shower feels clean and modern. In-suite laundry keeps life simple, and with two driveway parking spots, coming and going is easy. A well-designed suite with thoughtful finishes, this lower-level space delivers comfort, function, and style, all in a great Hamilton location. (id:50886)
Property Details
| MLS® Number | X12369274 |
| Property Type | Single Family |
| Community Name | Lisgar |
| Features | In Suite Laundry |
| Parking Space Total | 1 |
Building
| Bathroom Total | 1 |
| Bedrooms Above Ground | 2 |
| Bedrooms Total | 2 |
| Appliances | Dishwasher, Dryer, Microwave, Stove, Washer, Refrigerator |
| Basement Development | Finished |
| Basement Type | Full (finished) |
| Construction Style Attachment | Detached |
| Cooling Type | Central Air Conditioning |
| Exterior Finish | Brick |
| Foundation Type | Concrete |
| Heating Fuel | Natural Gas |
| Heating Type | Forced Air |
| Size Interior | 700 - 1,100 Ft2 |
| Type | House |
| Utility Water | Municipal Water |
Parking
| No Garage |
Land
| Acreage | No |
| Sewer | Septic System |
https://www.realtor.ca/real-estate/28788456/bsmt-266-carson-drive-hamilton-lisgar-lisgar
Contact Us
Contact us for more information
David Bradica
Broker of Record
www.davidbradica.com/
1939 Ironoak Way #101
Oakville, Ontario L6H 3V8
(905) 812-8123
(905) 812-8155

