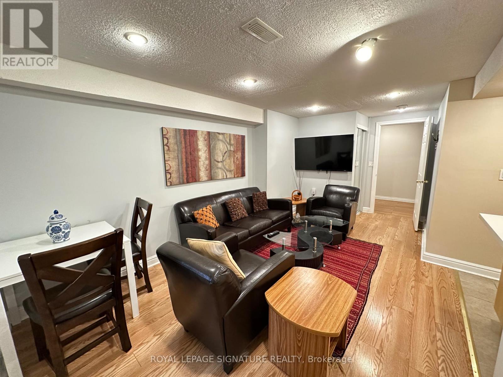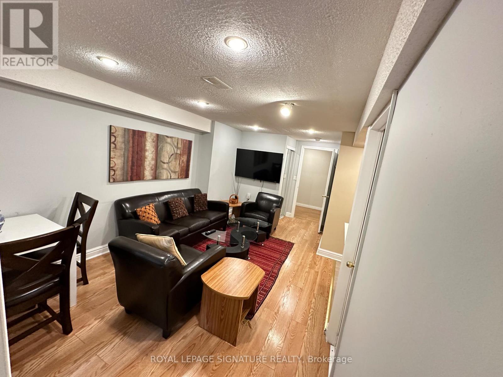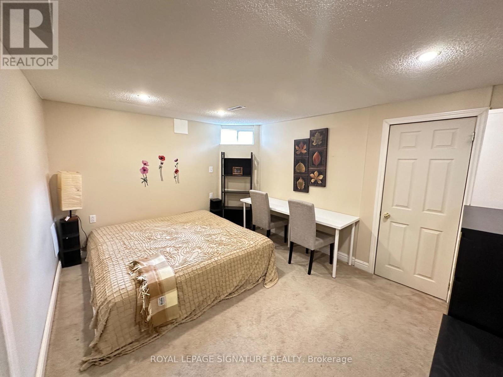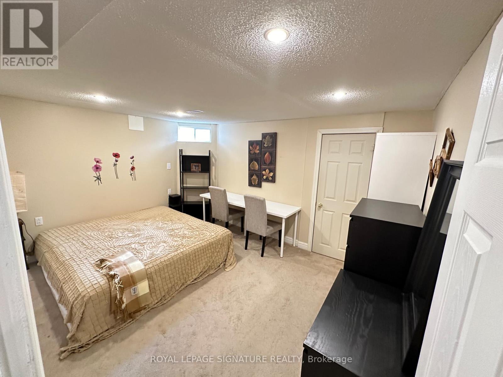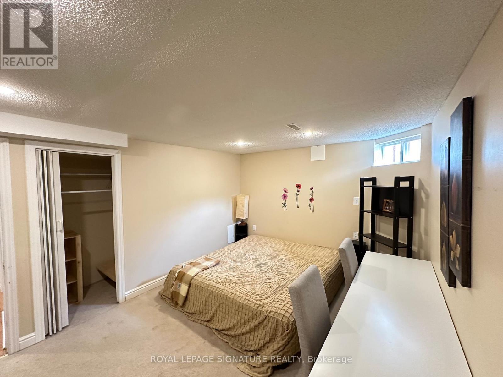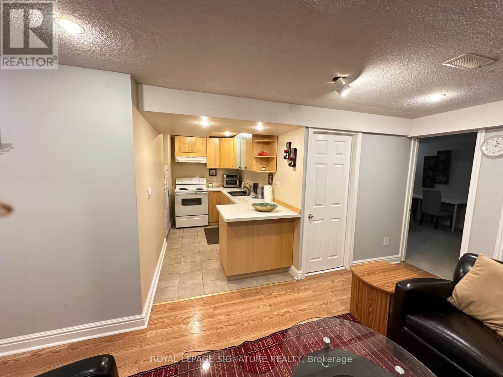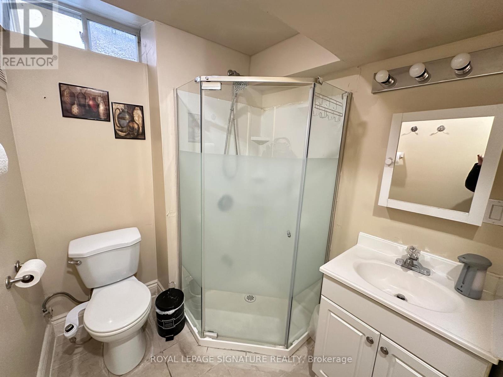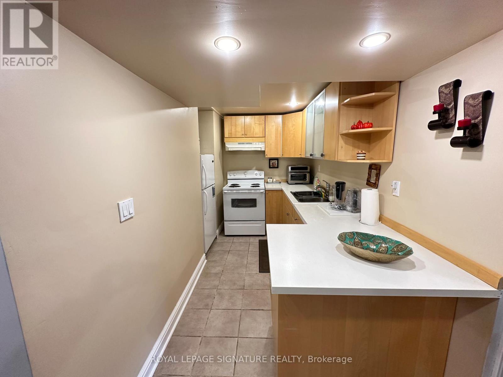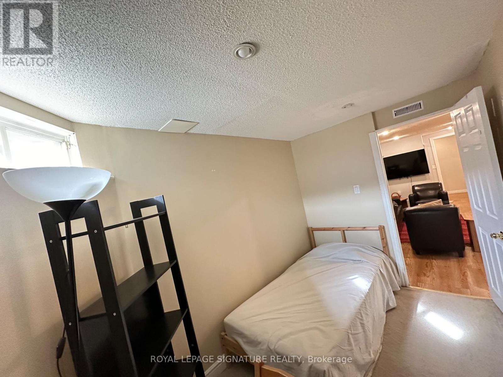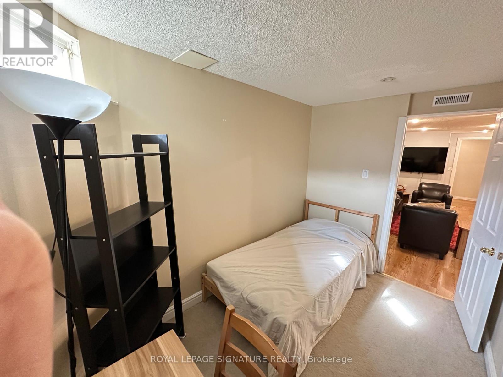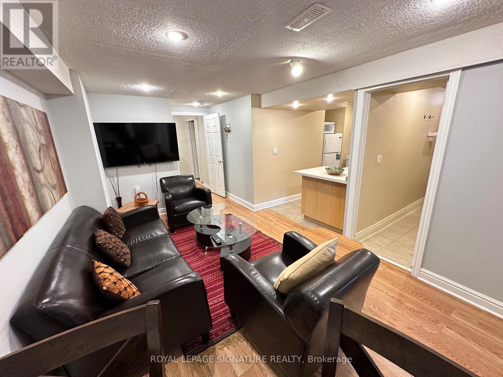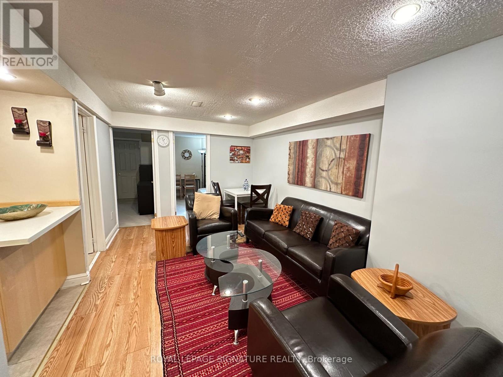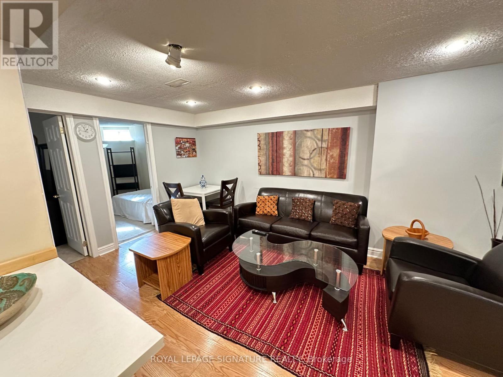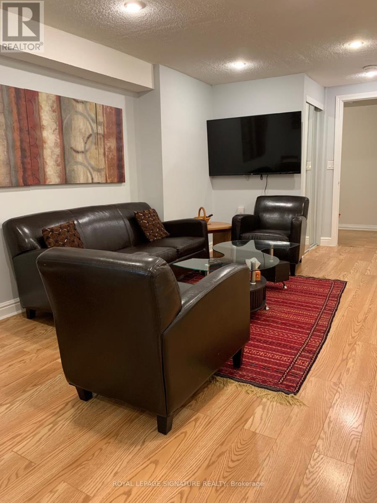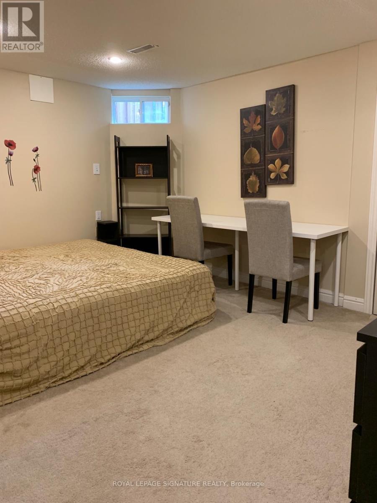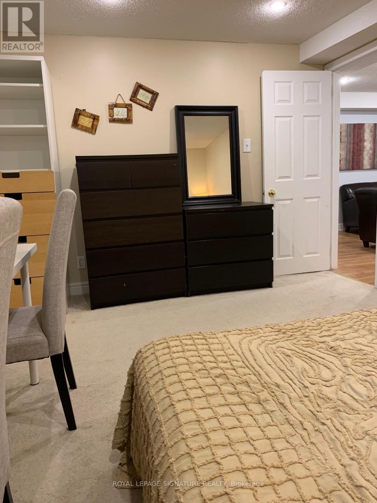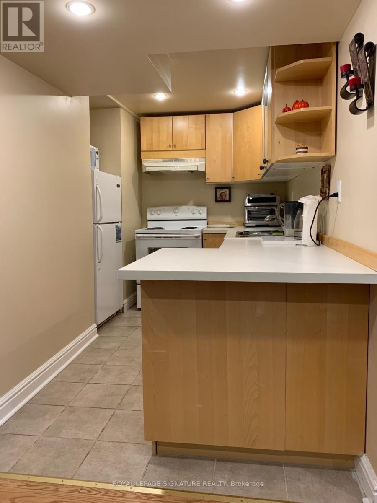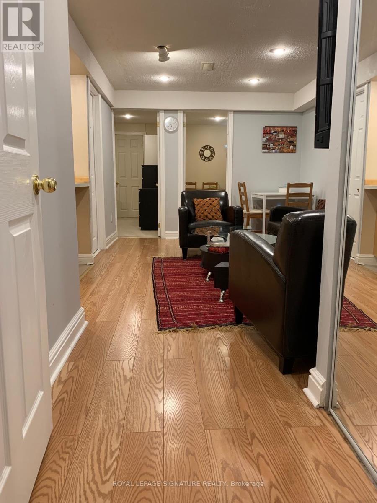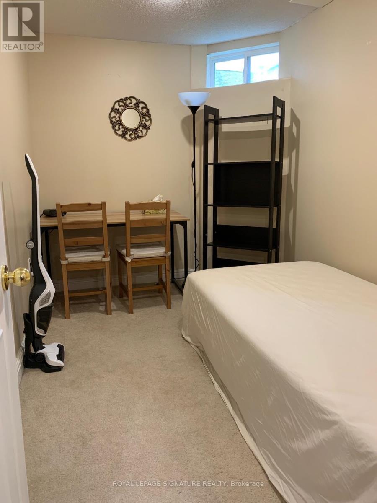Bsmt - 27 Kiwi Crescent Richmond Hill, Ontario L4S 2H3
$1,650 Monthly
Welcome to this cozy, furnished, and well-maintained 2-bedroom, 1-bath basement apartment in the highly desirable Leslie & Elgin Mills neighbourhood. This inviting unit offers a practical and comfortable layout with plenty of room for everyday living. Located close to shopping centres, transit, parks, schools, and major amenities, it provides the perfect blend of convenience and a quiet residential setting.A key highlight of this lease is that all utilities are included in the rental price, offering excellent value and predictable monthly costs. The apartment features private in-suite laundry for the tenant's regular use, ensuring added comfort and convenience. The landlord also has their own separate laundry upstairs and may require only occasional access to the basement machines when needed.The unit offers generous storage space throughout, making it easy to keep your home organized and clutter-free. Additional benefits include one parking spot on the driveway, providing easy access and everyday practicality.This clean and thoughtfully maintained space is ideal for tenants who appreciate a quiet living environment and a respectful landlord-tenant relationship. Smoking is restricted. Landlord is seeking responsible tenants who will care for the home and enjoy everything this sought-after neighbourhood has to offer. (id:50886)
Property Details
| MLS® Number | N12578234 |
| Property Type | Single Family |
| Community Name | Rouge Woods |
| Parking Space Total | 1 |
Building
| Bathroom Total | 1 |
| Bedrooms Above Ground | 2 |
| Bedrooms Total | 2 |
| Appliances | Furniture |
| Basement Features | Apartment In Basement, Separate Entrance |
| Basement Type | N/a, N/a |
| Construction Style Attachment | Detached |
| Cooling Type | Central Air Conditioning |
| Exterior Finish | Brick |
| Flooring Type | Laminate |
| Foundation Type | Unknown |
| Heating Fuel | Natural Gas |
| Heating Type | Forced Air |
| Stories Total | 2 |
| Size Interior | 1,100 - 1,500 Ft2 |
| Type | House |
| Utility Water | Municipal Water |
Parking
| No Garage |
Land
| Acreage | No |
| Sewer | Sanitary Sewer |
Rooms
| Level | Type | Length | Width | Dimensions |
|---|---|---|---|---|
| Basement | Living Room | 5.8 m | 3 m | 5.8 m x 3 m |
| Basement | Primary Bedroom | 4.2 m | 3.3 m | 4.2 m x 3.3 m |
| Basement | Bedroom | 2.1 m | 3.2 m | 2.1 m x 3.2 m |
| Basement | Kitchen | Measurements not available |
Contact Us
Contact us for more information
Maya Salehi-Rad
Broker
realestategirls.ca/
8 Sampson Mews Suite 201 The Shops At Don Mills
Toronto, Ontario M3C 0H5
(416) 443-0300
(416) 443-8619

