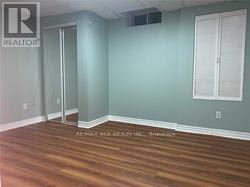Bsmt - 282 Highglen Avenue Markham, Ontario L3S 3W2
2 Bedroom
1 Bathroom
Fireplace
Central Air Conditioning
Forced Air
$1,800 Monthly
Spacious One-Bedroom Basement Apartment with Den. This bright and roomy basement apartment features a separate entrance, one bedroom, and a versatile den that can be used as a second bedroom or a home office. Includes one parking space. Conveniently located near McCowan and Highglen, within walking distance to TTC and York Region Transit. Situated in a quiet neighbourhood close to public schools and a variety of amenities. " One Parking & Shared Laundry " (id:50886)
Property Details
| MLS® Number | N12121623 |
| Property Type | Single Family |
| Community Name | Milliken Mills East |
| Features | Carpet Free |
| Parking Space Total | 1 |
Building
| Bathroom Total | 1 |
| Bedrooms Above Ground | 1 |
| Bedrooms Below Ground | 1 |
| Bedrooms Total | 2 |
| Basement Features | Apartment In Basement, Separate Entrance |
| Basement Type | N/a |
| Construction Style Attachment | Detached |
| Cooling Type | Central Air Conditioning |
| Exterior Finish | Brick |
| Fireplace Present | Yes |
| Flooring Type | Laminate, Ceramic |
| Foundation Type | Concrete |
| Heating Fuel | Natural Gas |
| Heating Type | Forced Air |
| Stories Total | 2 |
| Type | House |
| Utility Water | Municipal Water |
Parking
| Attached Garage | |
| Garage |
Land
| Acreage | No |
| Sewer | Sanitary Sewer |
Rooms
| Level | Type | Length | Width | Dimensions |
|---|---|---|---|---|
| Basement | Living Room | 6.21 m | 5.31 m | 6.21 m x 5.31 m |
| Basement | Dining Room | 6.21 m | 5.31 m | 6.21 m x 5.31 m |
| Basement | Kitchen | 3.38 m | 2.38 m | 3.38 m x 2.38 m |
| Basement | Primary Bedroom | 4.11 m | 3.31 m | 4.11 m x 3.31 m |
| Basement | Den | 4.12 m | 1.61 m | 4.12 m x 1.61 m |
Contact Us
Contact us for more information
Raj Ariyanayagam
Broker
www.rajhomes.ca/
RE/MAX Ace Realty Inc.
1286 Kennedy Road Unit 3
Toronto, Ontario M1P 2L5
1286 Kennedy Road Unit 3
Toronto, Ontario M1P 2L5
(416) 270-1111
(416) 270-7000
www.remaxace.com















