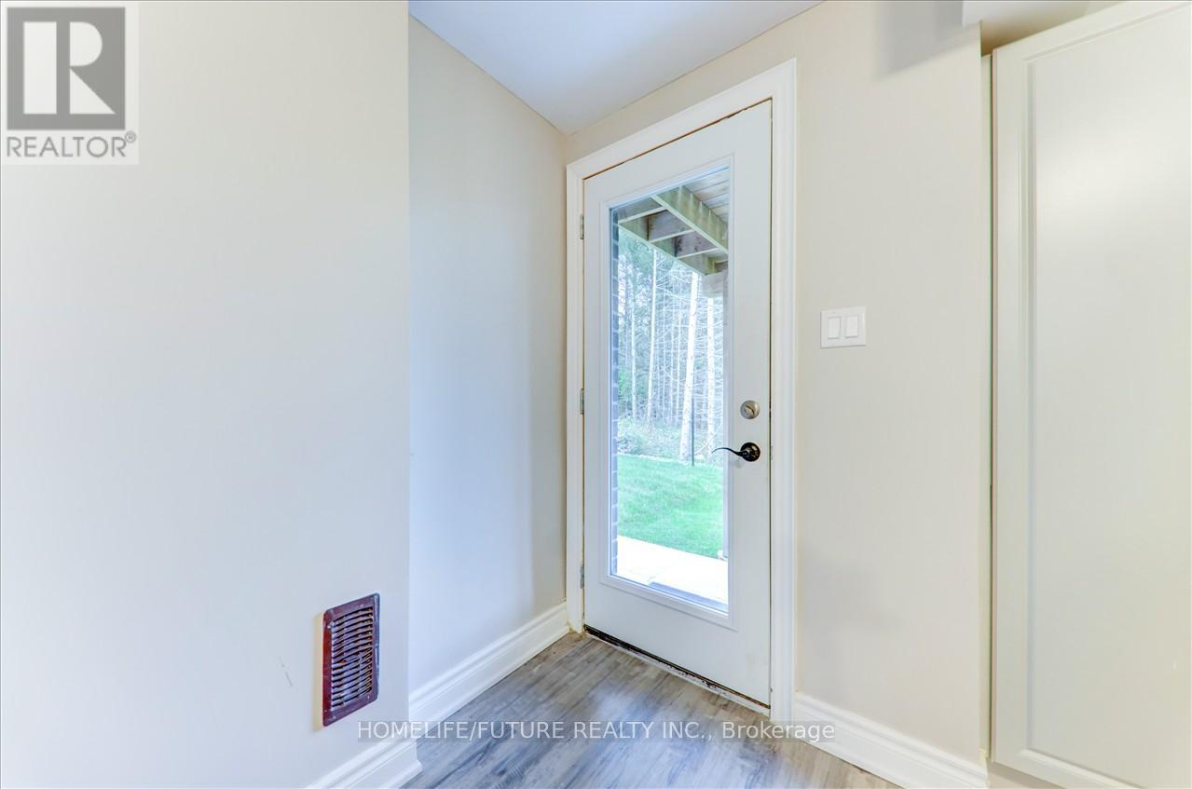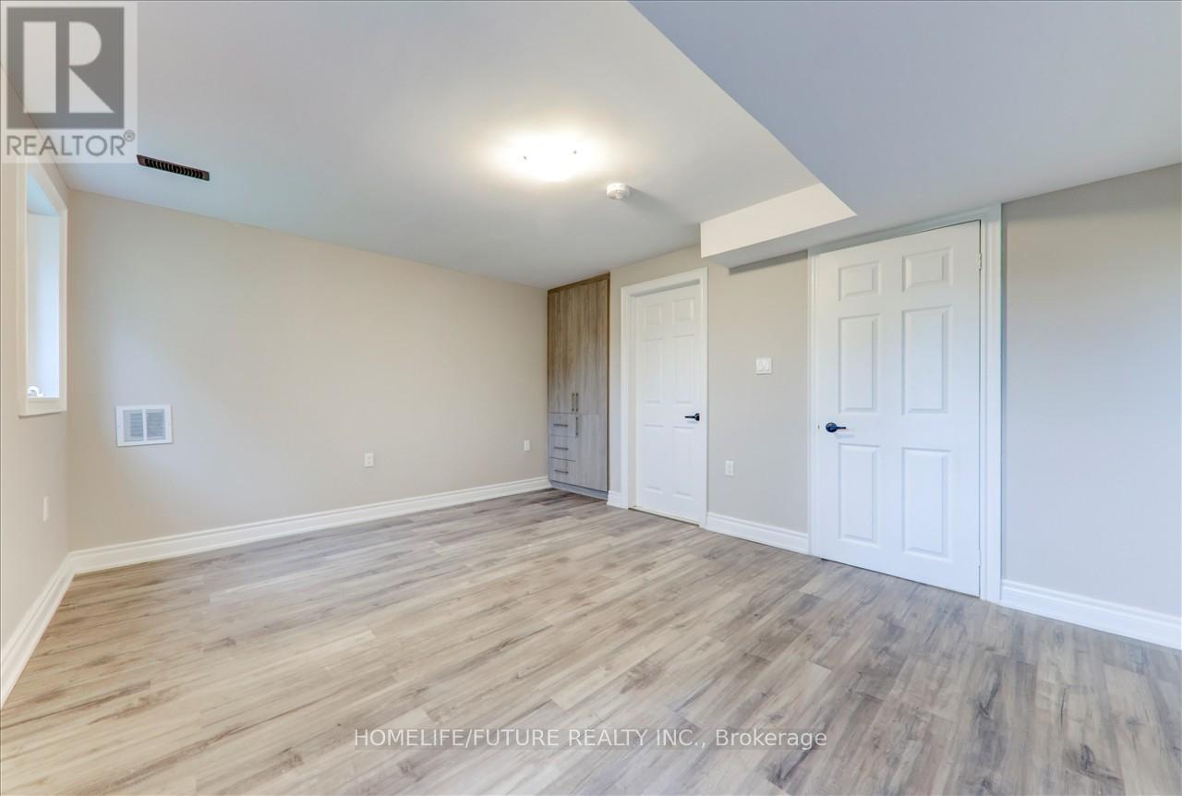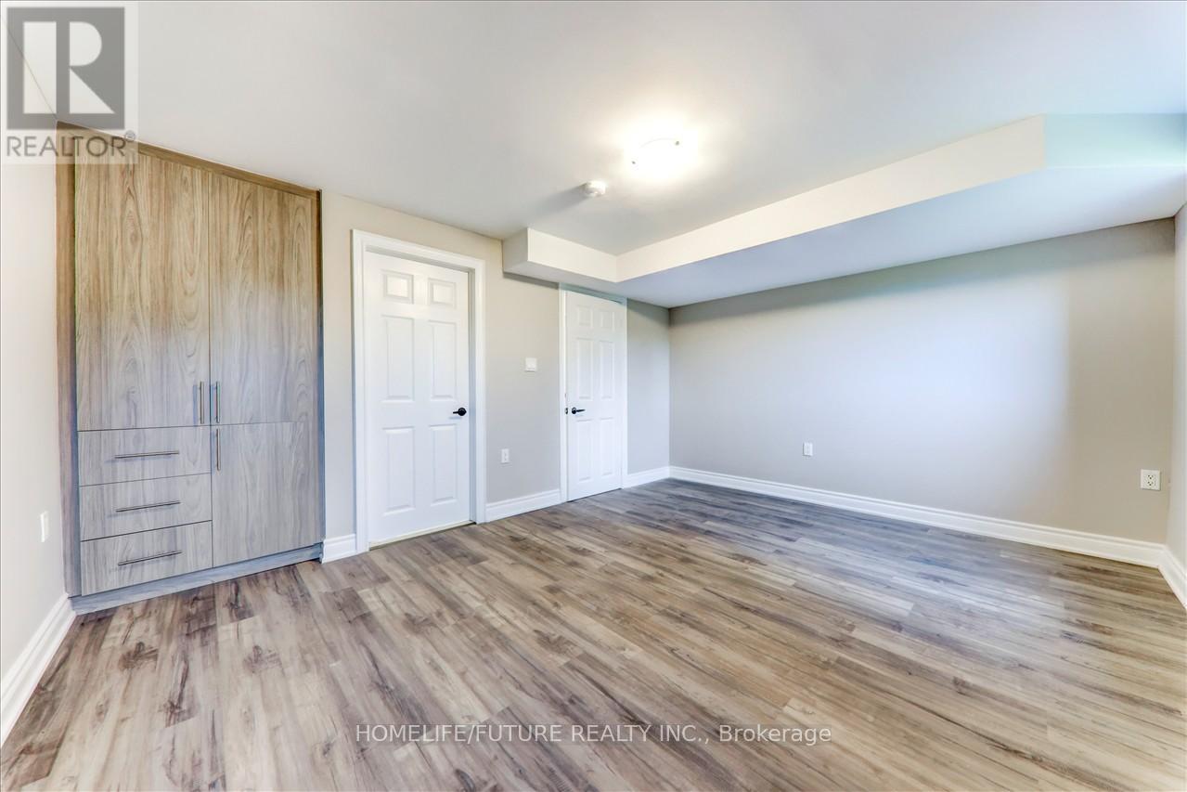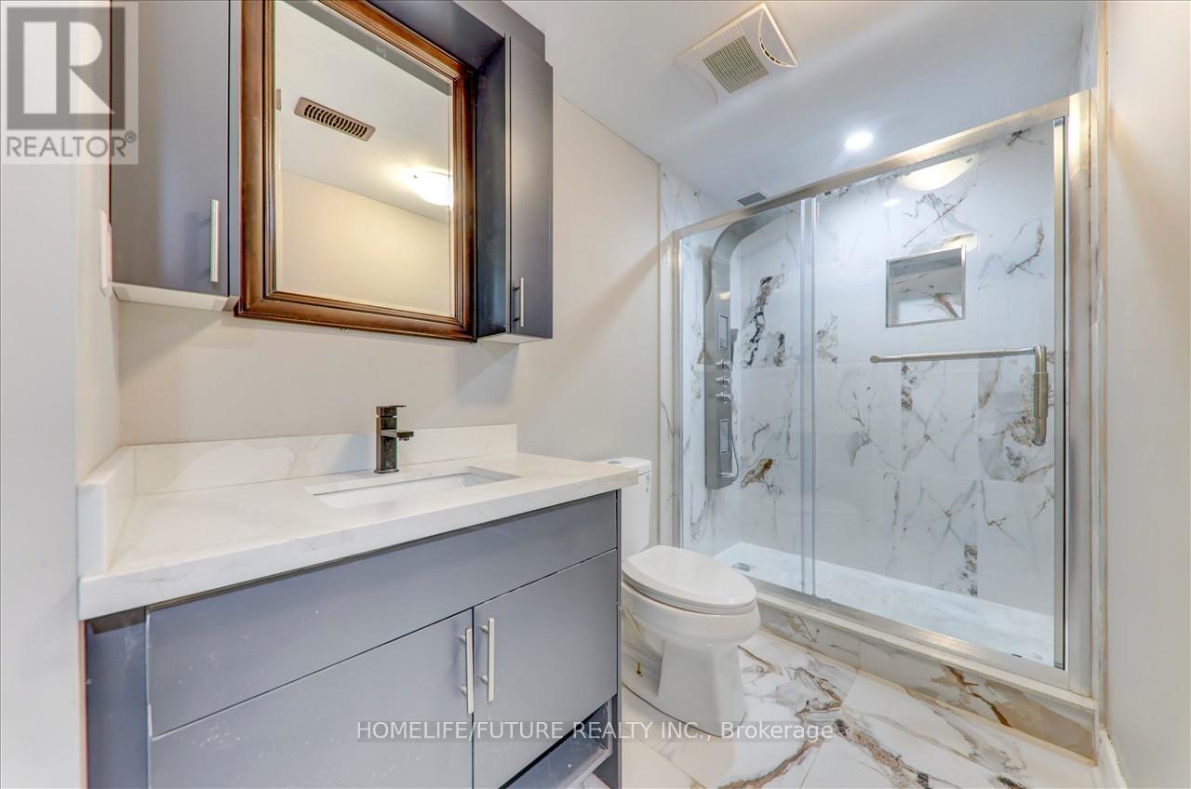Bsmt - 2959 Heartwood Lane Pickering, Ontario L1X 0P1
$1,999 Monthly
Wow!! BRAND NEW WALKOUT BASEMENT. Excellent Layout With Open Concept Living Room & Dining Room With Open Concept Modern Kitchen, Upgraded Laminate Floors Throughout The Basement. Very Bright Home With Big Double Windows And Excellent Sunlight. Master Bedroom Ensuite Huge Shower & With Closet. Separate Laundry Room, 2 Bedrooms With Closets With 2 Car Parking Much More. Just A Walk To New Community Centre. Just Minutes To Shopping Centers, Hospitals, Wal-Mart, Restaurants, Top Schools, Parks. Just Minutes To Hwy 407 & Hwy 401, YRT, And Much More. (id:50886)
Property Details
| MLS® Number | E9383504 |
| Property Type | Single Family |
| Community Name | Rural Pickering |
| AmenitiesNearBy | Park, Place Of Worship |
| CommunityFeatures | Community Centre, School Bus |
| ParkingSpaceTotal | 2 |
| ViewType | View |
Building
| BathroomTotal | 1 |
| BedroomsAboveGround | 2 |
| BedroomsTotal | 2 |
| Appliances | Dryer, Refrigerator, Stove, Washer |
| BasementDevelopment | Finished |
| BasementFeatures | Separate Entrance, Walk Out |
| BasementType | N/a (finished) |
| ConstructionStyleAttachment | Detached |
| CoolingType | Central Air Conditioning |
| ExteriorFinish | Stone, Brick |
| FlooringType | Laminate |
| FoundationType | Concrete |
| HeatingFuel | Natural Gas |
| HeatingType | Forced Air |
| StoriesTotal | 2 |
| SizeInterior | 2499.9795 - 2999.975 Sqft |
| Type | House |
| UtilityWater | Municipal Water |
Parking
| Attached Garage |
Land
| Acreage | No |
| LandAmenities | Park, Place Of Worship |
| Sewer | Sanitary Sewer |
| SizeDepth | 100 Ft ,8 In |
| SizeFrontage | 41 Ft ,3 In |
| SizeIrregular | 41.3 X 100.7 Ft |
| SizeTotalText | 41.3 X 100.7 Ft|under 1/2 Acre |
Rooms
| Level | Type | Length | Width | Dimensions |
|---|---|---|---|---|
| Basement | Living Room | 6.43 m | 4.33 m | 6.43 m x 4.33 m |
| Basement | Kitchen | 6.43 m | 4.33 m | 6.43 m x 4.33 m |
| Basement | Primary Bedroom | 3.86 m | 3.7 m | 3.86 m x 3.7 m |
| Basement | Bedroom 2 | 3.9 m | 2.48 m | 3.9 m x 2.48 m |
https://www.realtor.ca/real-estate/27507675/bsmt-2959-heartwood-lane-pickering-rural-pickering
Interested?
Contact us for more information
Kannan Nadarajah
Salesperson
7 Eastvale Drive Unit 205
Markham, Ontario L3S 4N8

































