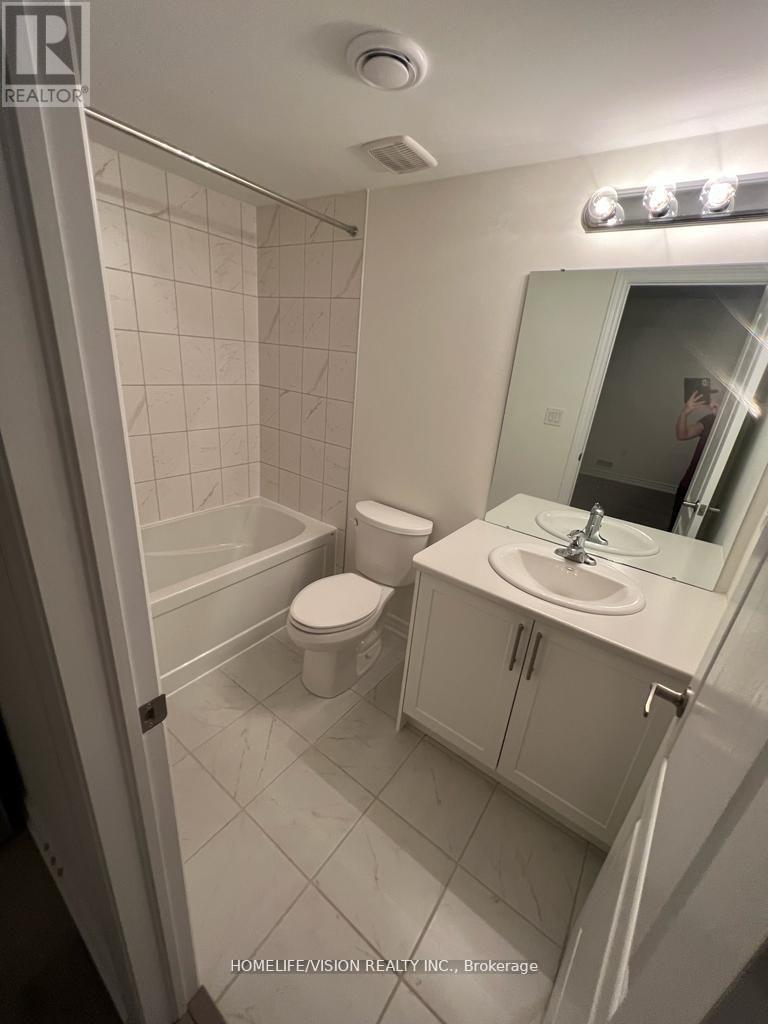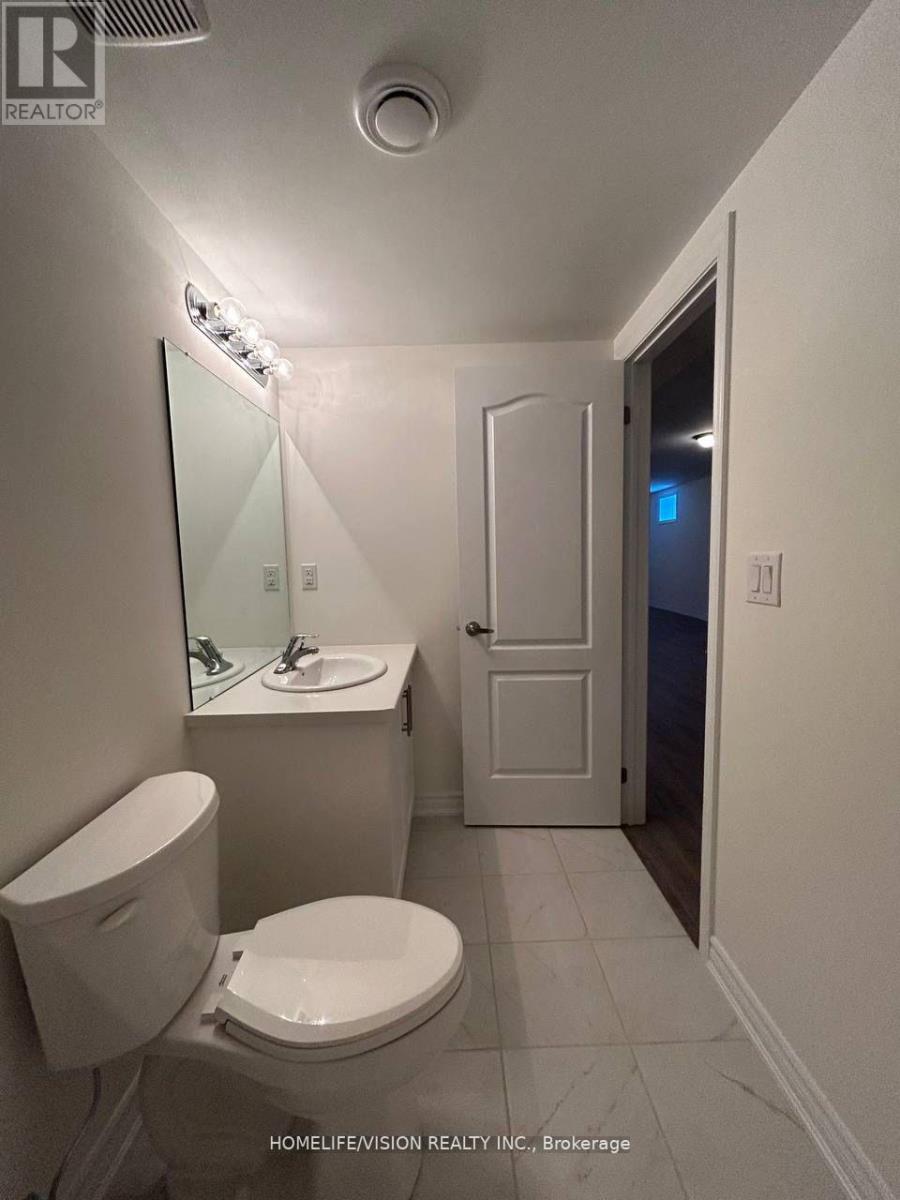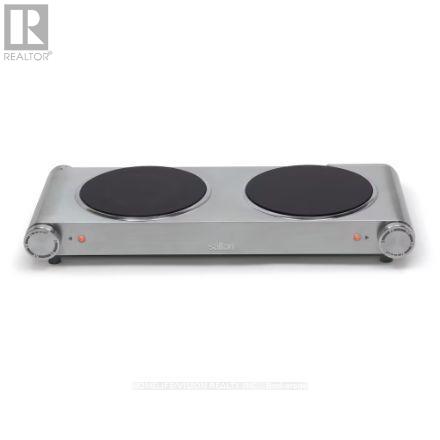Bsmt - 3031 Sierra Drive Orillia, Ontario L3V 8L9
1 Bedroom
1 Bathroom
700 - 1,100 ft2
Raised Bungalow
Fireplace
Central Air Conditioning
Forced Air
$1,590 Monthly
Spacious one bedroom walk-out Basement Unit - over 780 sqft - one garage - Tenant Pays 1/3 of utility bills (water-electricity-gas) - Please note there is an *electric cooktop* and not a conventional stove, air fryer, microwave, washer, dryer. A Second Room is not finished and can be used as storage. (id:50886)
Property Details
| MLS® Number | S12187709 |
| Property Type | Single Family |
| Community Name | Orillia |
| Parking Space Total | 2 |
Building
| Bathroom Total | 1 |
| Bedrooms Above Ground | 1 |
| Bedrooms Total | 1 |
| Age | New Building |
| Appliances | Cooktop, Dryer, Microwave, Washer |
| Architectural Style | Raised Bungalow |
| Basement Development | Finished |
| Basement Features | Separate Entrance |
| Basement Type | N/a (finished) |
| Construction Style Attachment | Detached |
| Cooling Type | Central Air Conditioning |
| Exterior Finish | Brick Facing |
| Fireplace Present | Yes |
| Heating Fuel | Natural Gas |
| Heating Type | Forced Air |
| Stories Total | 1 |
| Size Interior | 700 - 1,100 Ft2 |
| Type | House |
| Utility Water | Municipal Water |
Parking
| Garage | |
| No Garage |
Land
| Acreage | No |
| Sewer | Sanitary Sewer |
| Size Depth | 110 Ft |
| Size Frontage | 50 Ft |
| Size Irregular | 50 X 110 Ft |
| Size Total Text | 50 X 110 Ft |
Rooms
| Level | Type | Length | Width | Dimensions |
|---|---|---|---|---|
| Basement | Recreational, Games Room | 38.8 m | 20 m | 38.8 m x 20 m |
| Basement | Bedroom | 13.5 m | 13 m | 13.5 m x 13 m |
https://www.realtor.ca/real-estate/28398295/bsmt-3031-sierra-drive-orillia-orillia
Contact Us
Contact us for more information
Shidan Bateni
Broker
Homelife/vision Realty Inc.
1945 Leslie Street
Toronto, Ontario M3B 2M3
1945 Leslie Street
Toronto, Ontario M3B 2M3
(416) 383-1828
(416) 383-1821





























