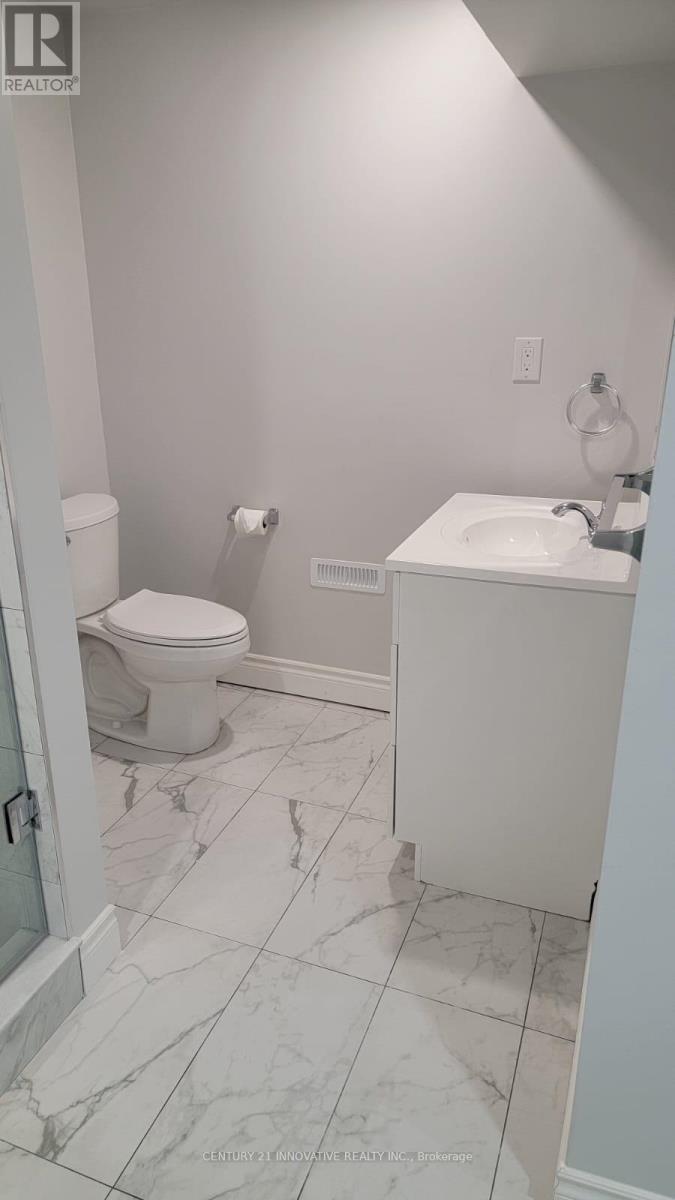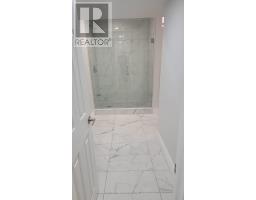Bsmt - 33 Gennela Square Toronto, Ontario M1B 5A3
3 Bedroom
1 Bathroom
2999.975 - 3499.9705 sqft
Fireplace
Central Air Conditioning
Forced Air
$2,250 Monthly
A must see - well maintained renovated basement unit with separate entrance and walk-out to the backyard. 3 Bedrooms and 1 full washroom, separate laundry in the unit. Laminate flooring throughout the unit. 1 driveway parking slot available for tenants use. Steps To Schools, TTC, Temples, shopping, medical clinics, recreational centers etc. Tenant has to pay 40% of the utilities. (id:50886)
Property Details
| MLS® Number | E9767895 |
| Property Type | Single Family |
| Community Name | Rouge E11 |
| AmenitiesNearBy | Park, Place Of Worship, Public Transit, Schools |
| Features | Ravine, In Suite Laundry |
| ParkingSpaceTotal | 5 |
Building
| BathroomTotal | 1 |
| BedroomsAboveGround | 3 |
| BedroomsTotal | 3 |
| Appliances | Water Heater |
| BasementDevelopment | Finished |
| BasementFeatures | Walk Out |
| BasementType | N/a (finished) |
| ConstructionStyleAttachment | Detached |
| CoolingType | Central Air Conditioning |
| ExteriorFinish | Brick |
| FireplacePresent | Yes |
| FlooringType | Laminate |
| FoundationType | Concrete |
| HeatingFuel | Natural Gas |
| HeatingType | Forced Air |
| StoriesTotal | 2 |
| SizeInterior | 2999.975 - 3499.9705 Sqft |
| Type | House |
| UtilityWater | Municipal Water |
Parking
| Attached Garage |
Land
| Acreage | No |
| LandAmenities | Park, Place Of Worship, Public Transit, Schools |
| Sewer | Sanitary Sewer |
| SizeDepth | 123 Ft |
| SizeFrontage | 39 Ft ,4 In |
| SizeIrregular | 39.4 X 123 Ft |
| SizeTotalText | 39.4 X 123 Ft|under 1/2 Acre |
Rooms
| Level | Type | Length | Width | Dimensions |
|---|---|---|---|---|
| Basement | Living Room | 6.25 m | 3.66 m | 6.25 m x 3.66 m |
| Basement | Kitchen | 6.25 m | 3.66 m | 6.25 m x 3.66 m |
| Basement | Bedroom | 5.6 m | 3.66 m | 5.6 m x 3.66 m |
| Basement | Bedroom | 5 m | 3.8 m | 5 m x 3.8 m |
| Basement | Bedroom | 5.6 m | 3.6 m | 5.6 m x 3.6 m |
https://www.realtor.ca/real-estate/27594100/bsmt-33-gennela-square-toronto-rouge-rouge-e11
Interested?
Contact us for more information
Jude R Gnanendran
Salesperson
Century 21 Innovative Realty Inc.
2855 Markham Rd #300
Toronto, Ontario M1X 0C3
2855 Markham Rd #300
Toronto, Ontario M1X 0C3
Marisa Pathmanathan
Salesperson
Century 21 Innovative Realty Inc.
2855 Markham Rd #300
Toronto, Ontario M1X 0C3
2855 Markham Rd #300
Toronto, Ontario M1X 0C3























