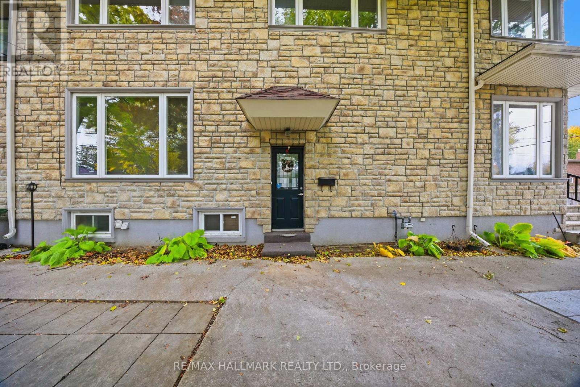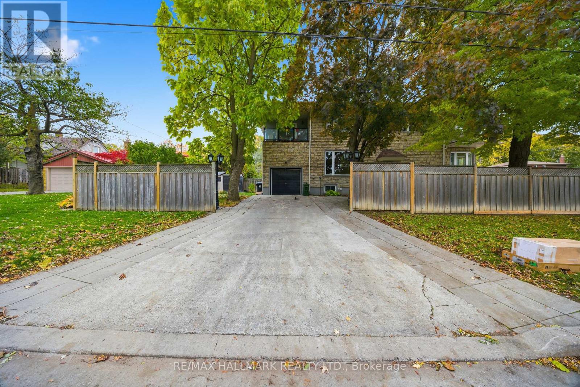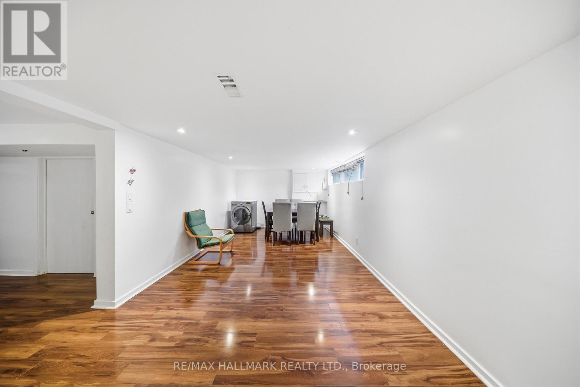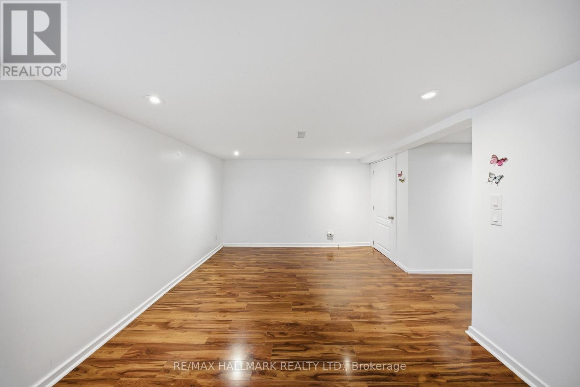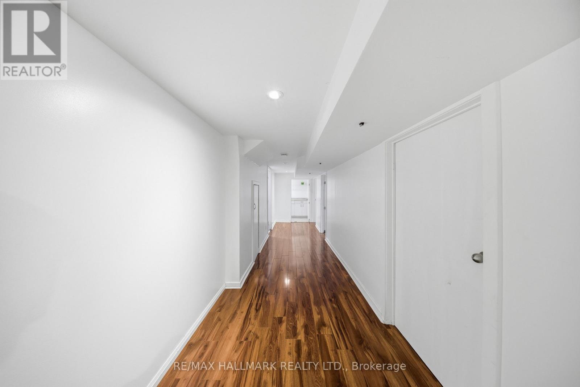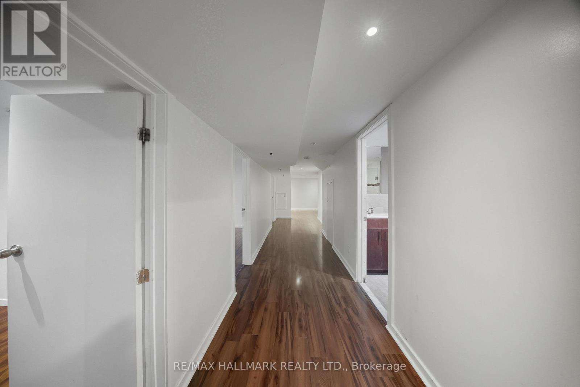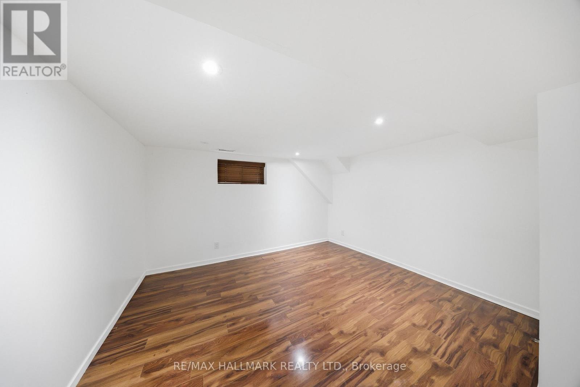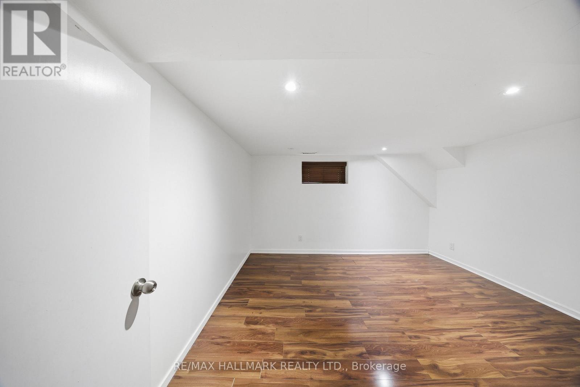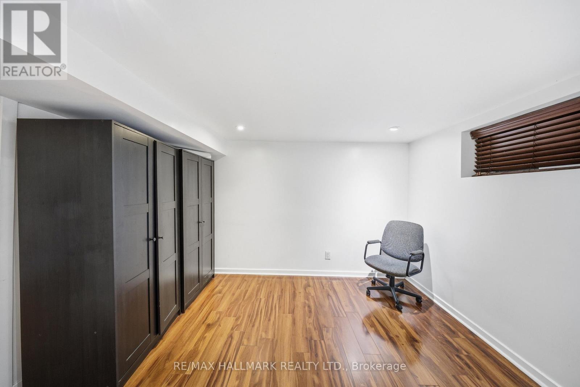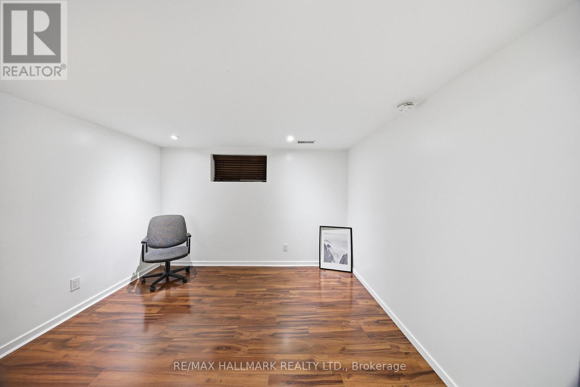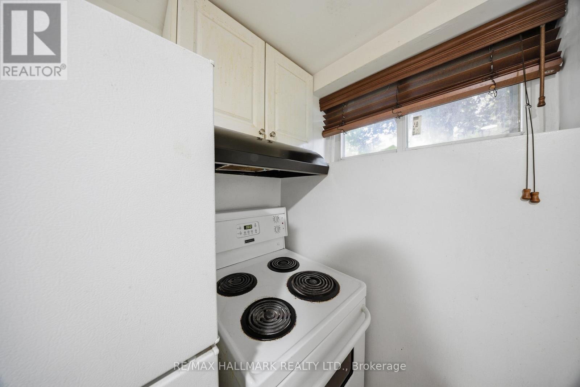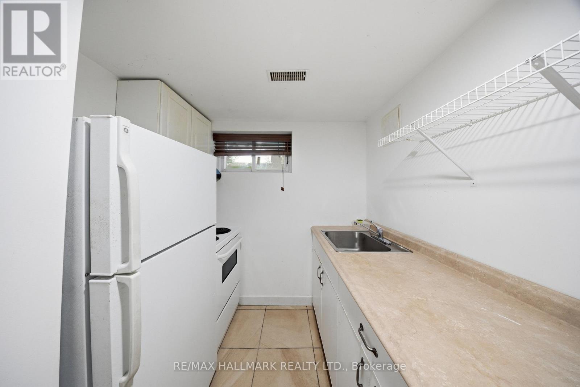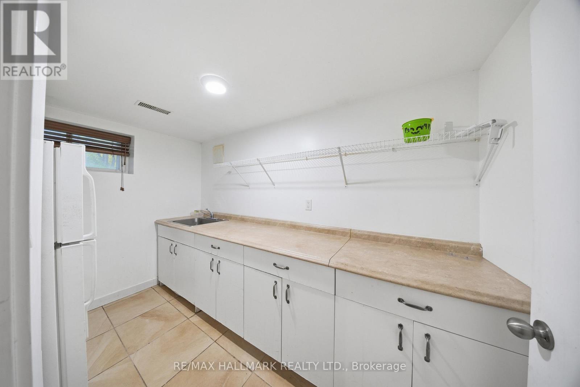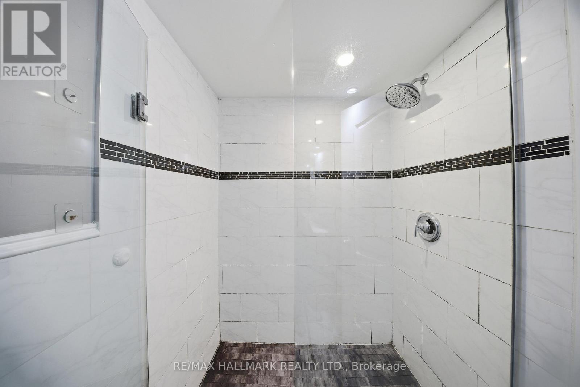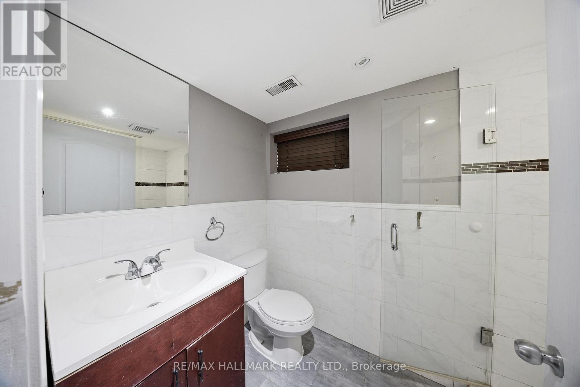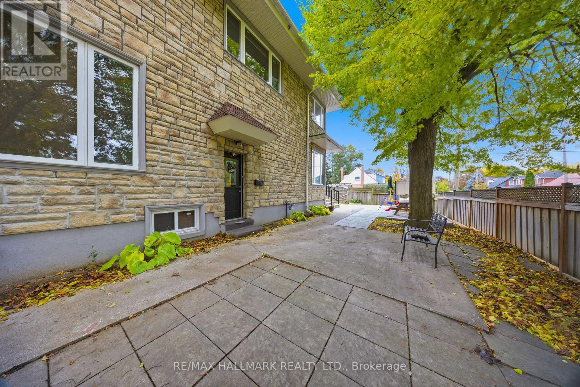Bsmt - 34 Horfield Avenue Toronto, Ontario M1M 1X9
2 Bedroom
1 Bathroom
2,000 - 2,500 ft2
Central Air Conditioning
Forced Air
$1,800 Monthly
Welcome To 34 Horfield Ave. This Basement Apartment Features 2 Large Bedrooms, Generous Living Room, Kitchen, A 3 Piece Washroom And Laundry. All Windows Are Above Grade And Allows Tone Of Natural Light. You Have Your Own Separate Entrance For Optimal Privacy. 1 Parking Space Is Included On The Driveway (id:50886)
Property Details
| MLS® Number | E12520852 |
| Property Type | Single Family |
| Community Name | Cliffcrest |
| Features | Carpet Free |
| Parking Space Total | 1 |
Building
| Bathroom Total | 1 |
| Bedrooms Above Ground | 2 |
| Bedrooms Total | 2 |
| Appliances | Dryer, Oven, Stove, Washer, Refrigerator |
| Basement Features | Apartment In Basement, Separate Entrance |
| Basement Type | N/a, N/a |
| Construction Style Attachment | Detached |
| Cooling Type | Central Air Conditioning |
| Exterior Finish | Stone |
| Flooring Type | Laminate |
| Foundation Type | Concrete, Block |
| Heating Fuel | Natural Gas |
| Heating Type | Forced Air |
| Stories Total | 2 |
| Size Interior | 2,000 - 2,500 Ft2 |
| Type | House |
| Utility Water | Municipal Water |
Parking
| Attached Garage | |
| No Garage |
Land
| Acreage | No |
| Sewer | Sanitary Sewer |
| Size Depth | 108 Ft ,2 In |
| Size Frontage | 50 Ft |
| Size Irregular | 50 X 108.2 Ft |
| Size Total Text | 50 X 108.2 Ft |
Rooms
| Level | Type | Length | Width | Dimensions |
|---|---|---|---|---|
| Basement | Living Room | 7.32 m | 3.35 m | 7.32 m x 3.35 m |
| Basement | Bedroom | 3.66 m | 3.66 m | 3.66 m x 3.66 m |
| Basement | Bedroom 2 | 3.66 m | 3.66 m | 3.66 m x 3.66 m |
https://www.realtor.ca/real-estate/29079378/bsmt-34-horfield-avenue-toronto-cliffcrest-cliffcrest
Contact Us
Contact us for more information
Jelani Akil Smith
Salesperson
(647) 521-9235
www.jelanismith.com/
www.facebook.com/JelaniSmithRealEstate
RE/MAX Hallmark Realty Ltd.
685 Sheppard Ave E #401
Toronto, Ontario M2K 1B6
685 Sheppard Ave E #401
Toronto, Ontario M2K 1B6
(416) 494-7653
(416) 494-0016
Ying Su
Salesperson
RE/MAX Hallmark Realty Ltd.
685 Sheppard Ave E #401
Toronto, Ontario M2K 1B6
685 Sheppard Ave E #401
Toronto, Ontario M2K 1B6
(416) 494-7653
(416) 494-0016

