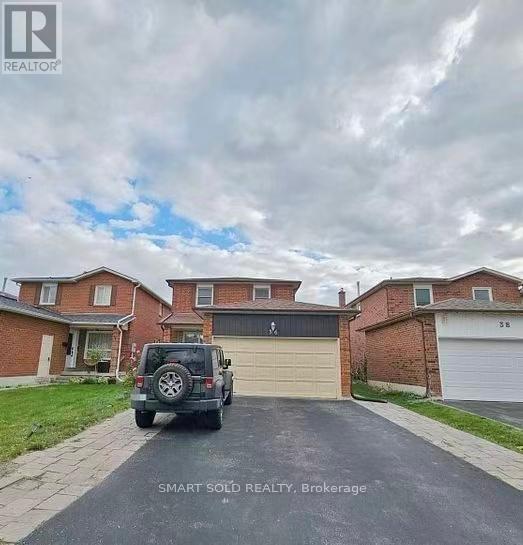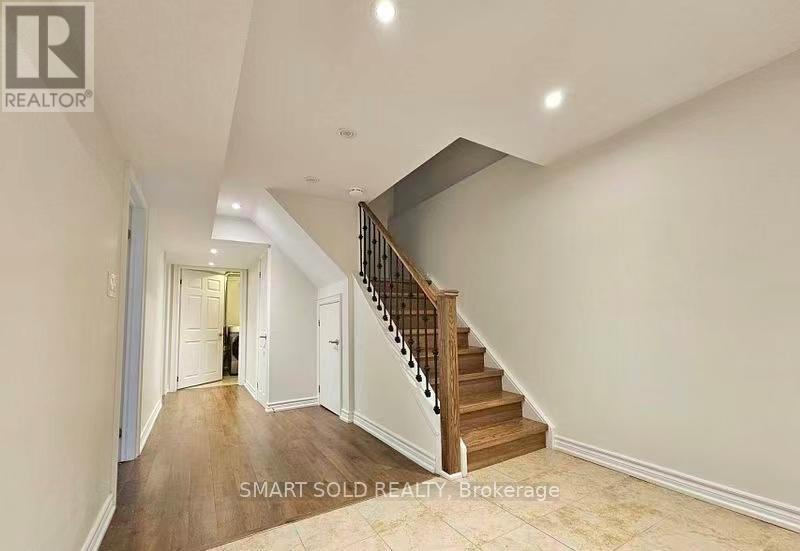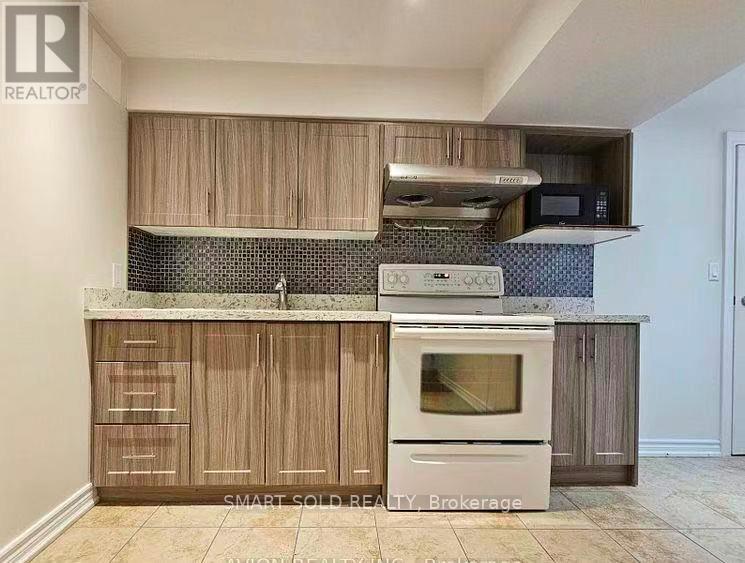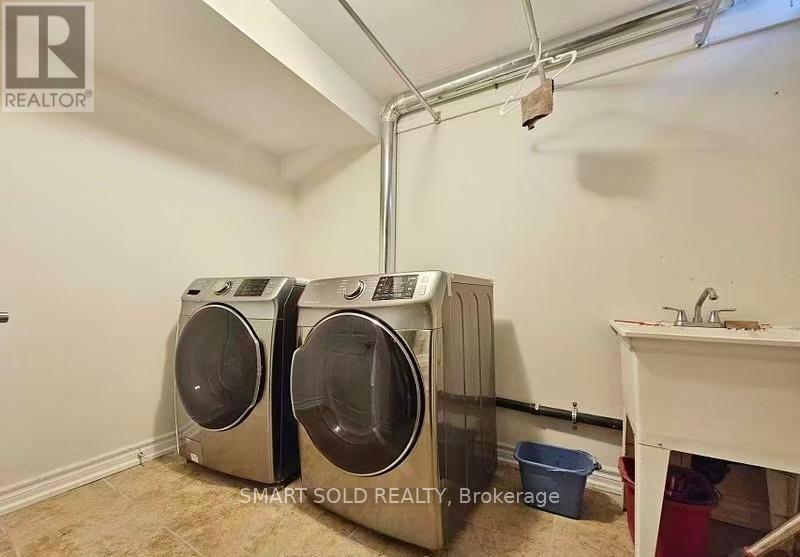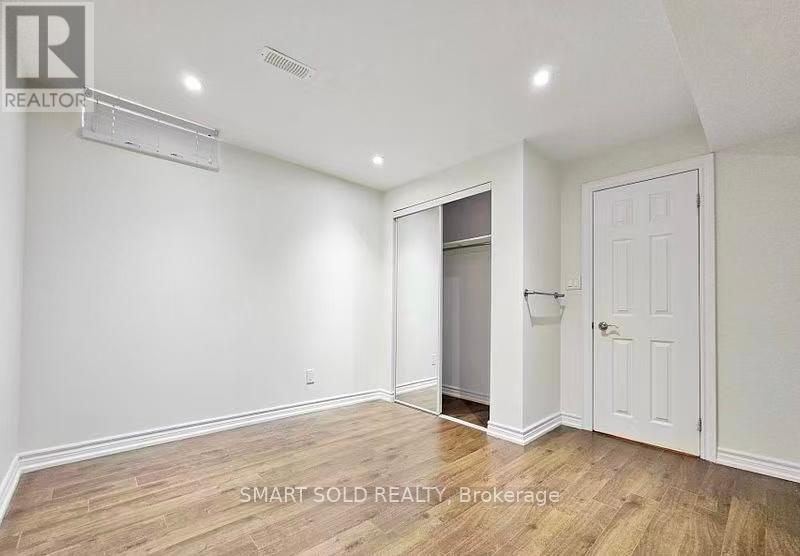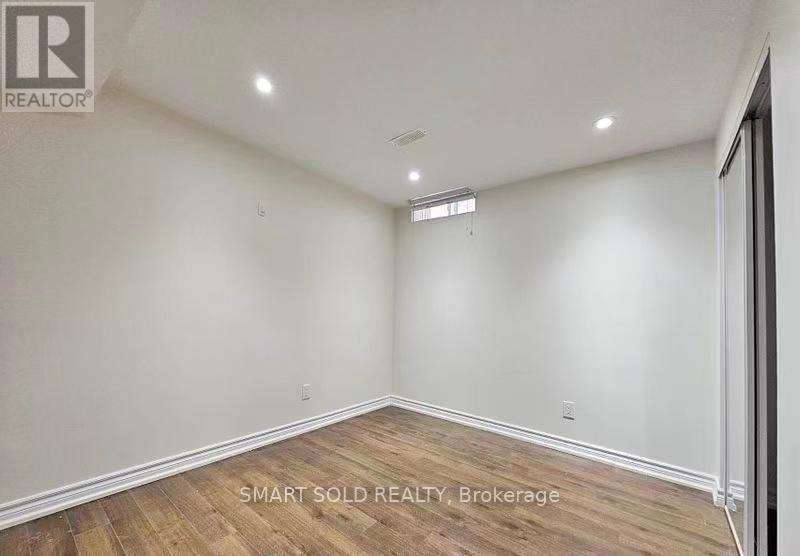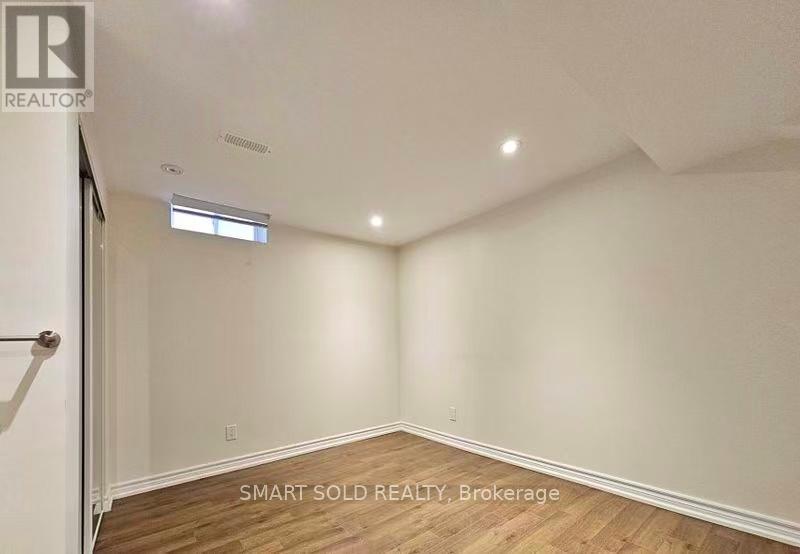Bsmt - 36 Bendamere Crescent Markham, Ontario L3P 6Y1
2 Bedroom
1 Bathroom
700 - 1,100 ft2
Central Air Conditioning
Forced Air
$1,650 Monthly
Full Basement Apt with 2Br 1Washroom And 1Kitchen for Lease. Spacious Living & Dining Area. Great Location In Central Raymerville Area. Available Immediately. Minutes To Go Train & Bus, Markville Mall, Shops, Restaurants, Groceries, Park And Community Centre. Walking To Top Rank Markville High School. Internet Included. (id:50886)
Property Details
| MLS® Number | N12385131 |
| Property Type | Single Family |
| Community Name | Raymerville |
| Features | Carpet Free |
| Parking Space Total | 1 |
Building
| Bathroom Total | 1 |
| Bedrooms Above Ground | 2 |
| Bedrooms Total | 2 |
| Basement Features | Apartment In Basement |
| Basement Type | N/a |
| Construction Style Attachment | Link |
| Cooling Type | Central Air Conditioning |
| Exterior Finish | Brick |
| Flooring Type | Laminate, Ceramic |
| Foundation Type | Brick, Block |
| Heating Fuel | Natural Gas |
| Heating Type | Forced Air |
| Stories Total | 2 |
| Size Interior | 700 - 1,100 Ft2 |
| Type | House |
| Utility Water | Municipal Water |
Parking
| Detached Garage | |
| Garage |
Land
| Acreage | No |
| Sewer | Sanitary Sewer |
| Size Depth | 110 Ft |
| Size Frontage | 35 Ft ,3 In |
| Size Irregular | 35.3 X 110 Ft |
| Size Total Text | 35.3 X 110 Ft |
Rooms
| Level | Type | Length | Width | Dimensions |
|---|---|---|---|---|
| Basement | Bedroom | 11 m | 9 m | 11 m x 9 m |
| Basement | Bedroom 2 | 10 m | 10 m | 10 m x 10 m |
| Basement | Kitchen | 12 m | 10 m | 12 m x 10 m |
| Basement | Dining Room | 12 m | 10 m | 12 m x 10 m |
Utilities
| Cable | Installed |
| Electricity | Installed |
| Sewer | Installed |
Contact Us
Contact us for more information
Jenny Chen
Salesperson
Smart Sold Realty
275 Renfrew Dr Unit 106
Markham, Ontario L3R 0C8
275 Renfrew Dr Unit 106
Markham, Ontario L3R 0C8
(647) 564-4990
(365) 887-5300

