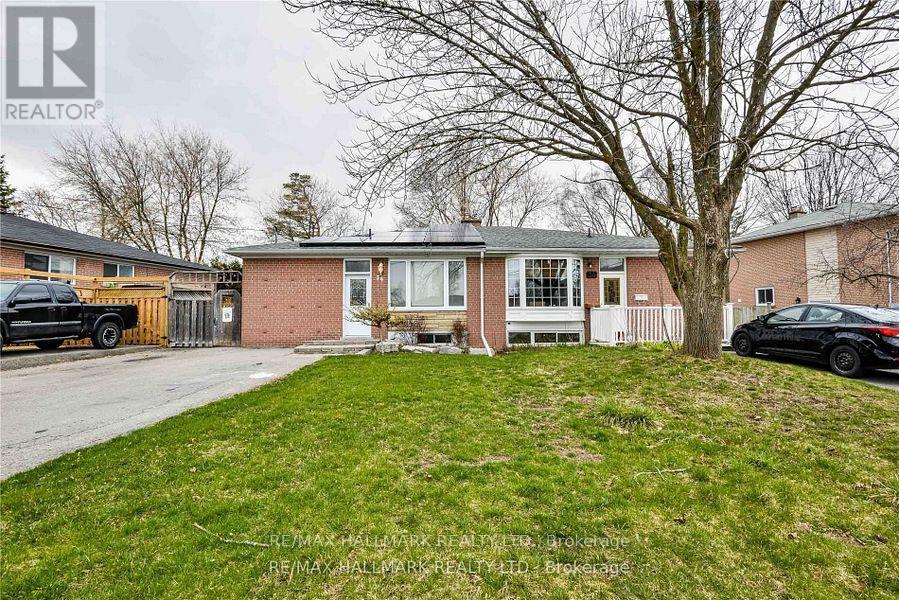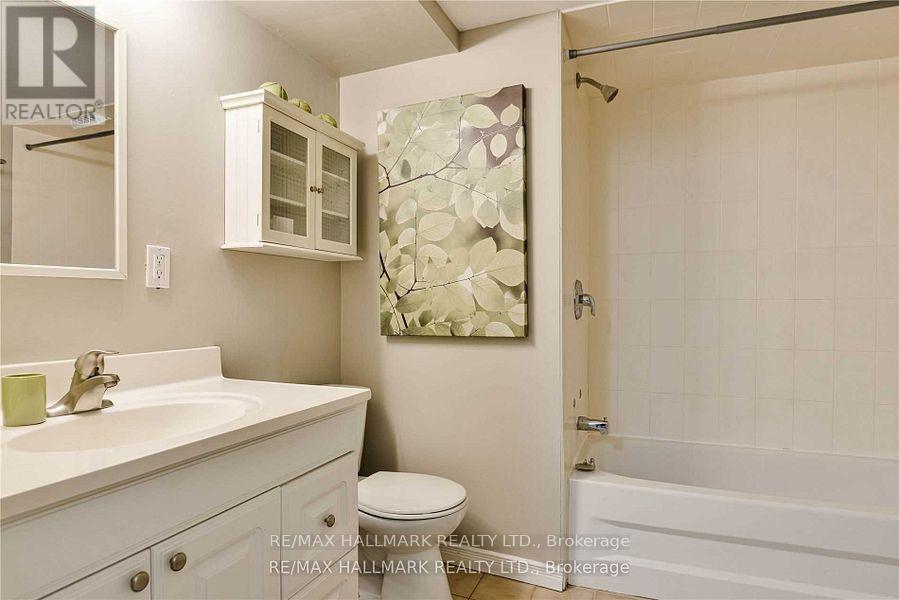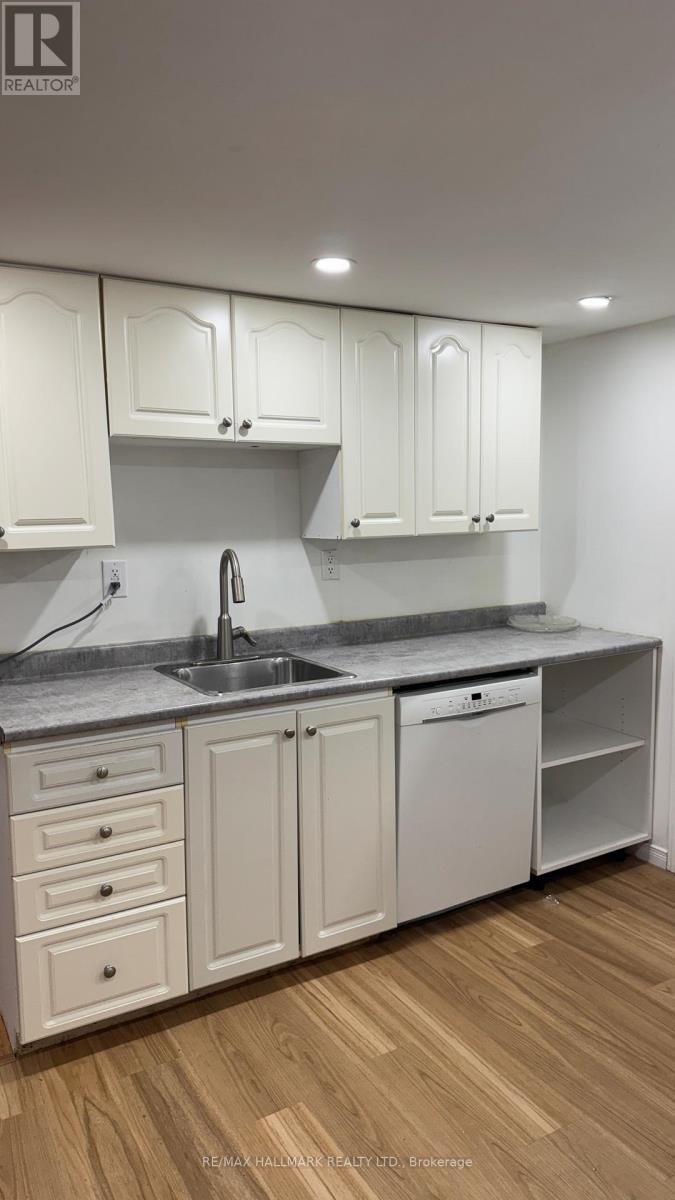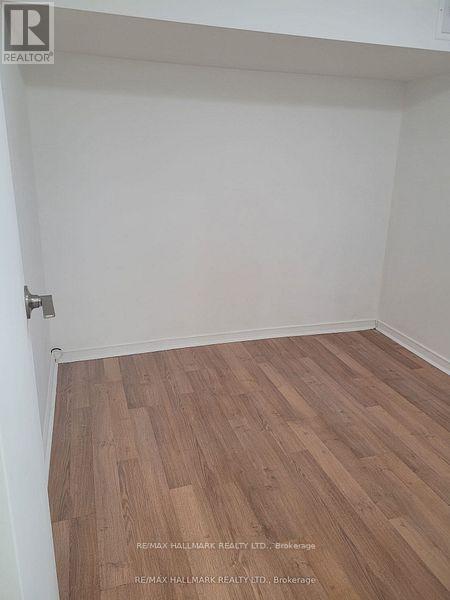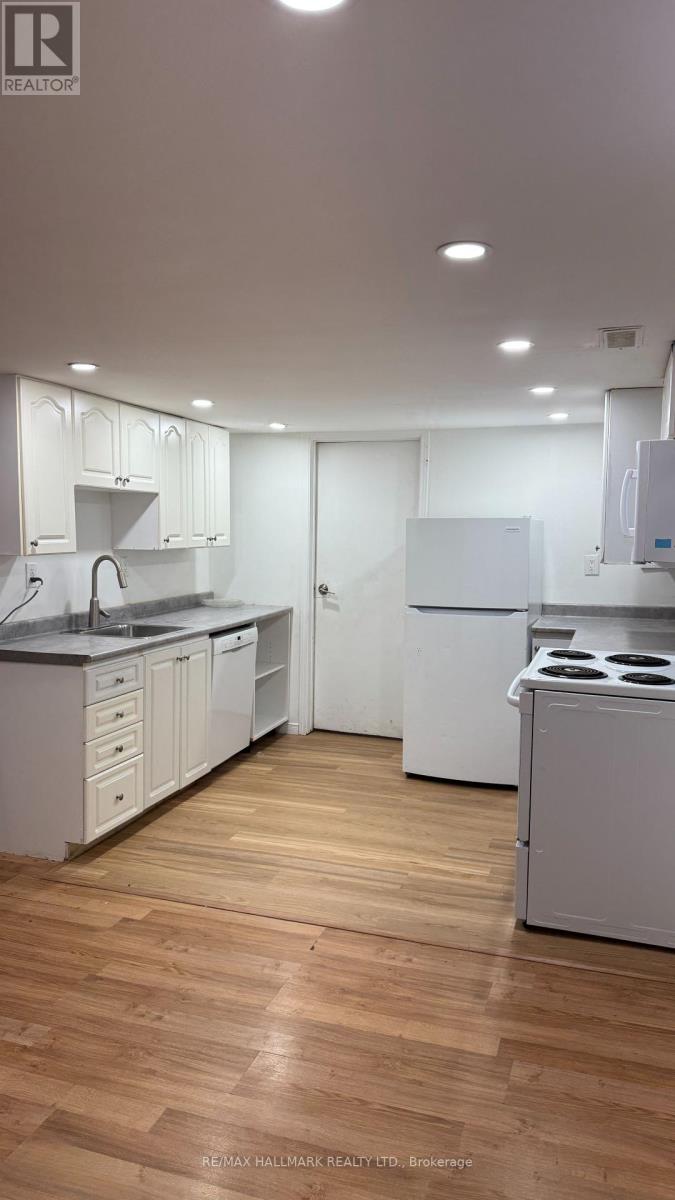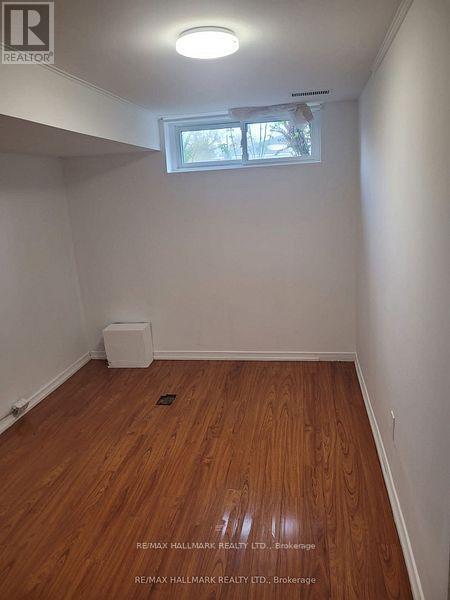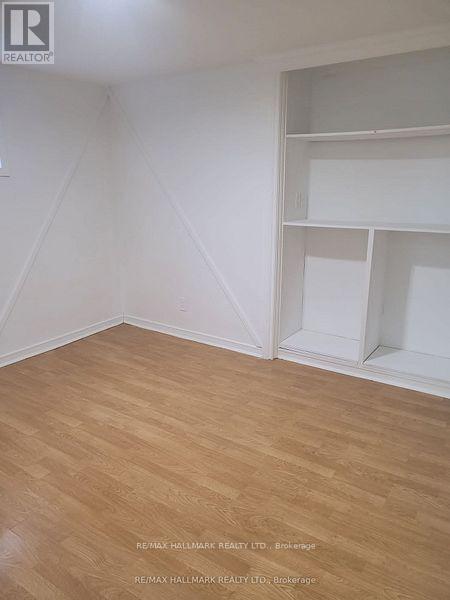Bsmt - 36 Richardson Drive Aurora, Ontario L4G 1Z1
3 Bedroom
1 Bathroom
700 - 1,100 ft2
Central Air Conditioning
Forced Air
$1,800 Monthly
Updated Throughout 2+1 Bedroom Basement With Sep Ent , Very Bright With Pot Lights, Tenant Pays Their Own Utilites (id:50886)
Property Details
| MLS® Number | N12332264 |
| Property Type | Single Family |
| Neigbourhood | Regency Acres |
| Community Name | Aurora Highlands |
| Features | Carpet Free |
| Parking Space Total | 2 |
Building
| Bathroom Total | 1 |
| Bedrooms Above Ground | 2 |
| Bedrooms Below Ground | 1 |
| Bedrooms Total | 3 |
| Appliances | Dishwasher, Microwave, Stove, Refrigerator |
| Basement Development | Finished |
| Basement Features | Separate Entrance |
| Basement Type | N/a (finished) |
| Construction Style Attachment | Semi-detached |
| Cooling Type | Central Air Conditioning |
| Exterior Finish | Brick |
| Flooring Type | Laminate, Ceramic |
| Heating Fuel | Natural Gas |
| Heating Type | Forced Air |
| Size Interior | 700 - 1,100 Ft2 |
| Type | House |
| Utility Water | Municipal Water |
Parking
| No Garage |
Land
| Acreage | No |
| Sewer | Sanitary Sewer |
Rooms
| Level | Type | Length | Width | Dimensions |
|---|---|---|---|---|
| Basement | Bedroom | 3.08 m | 3.94 m | 3.08 m x 3.94 m |
| Basement | Bedroom | 2.66 m | 2.94 m | 2.66 m x 2.94 m |
| Basement | Bedroom | 3.87 m | 3.24 m | 3.87 m x 3.24 m |
| Basement | Kitchen | 2.54 m | 3.27 m | 2.54 m x 3.27 m |
| Basement | Living Room | 3.35 m | 3.27 m | 3.35 m x 3.27 m |
Contact Us
Contact us for more information
Behnaz Monsef
Broker
(416) 399-0055
www.be-mo.ca/
RE/MAX Hallmark Realty Ltd.
9555 Yonge Street #201
Richmond Hill, Ontario L4C 9M5
9555 Yonge Street #201
Richmond Hill, Ontario L4C 9M5
(905) 883-4922
(905) 883-1521

