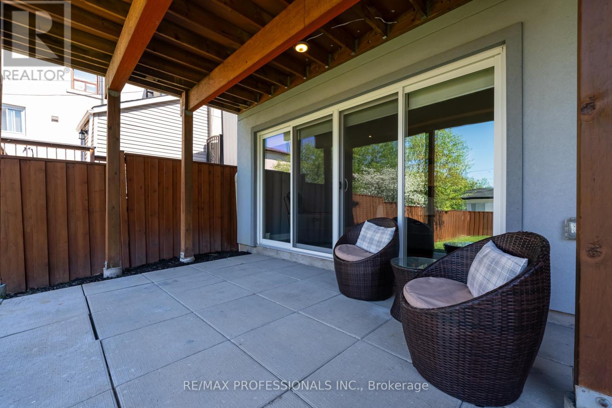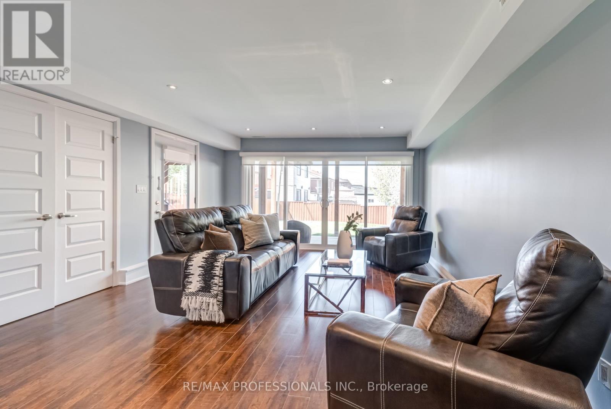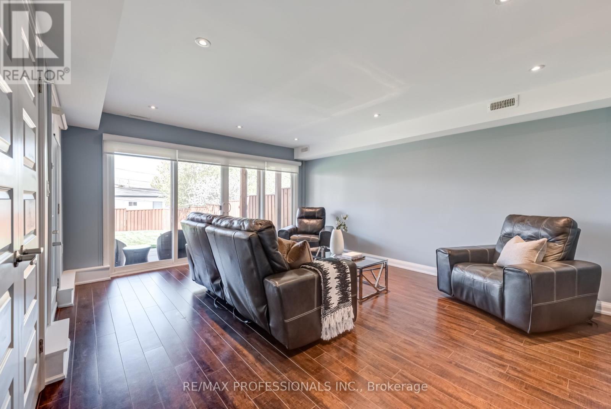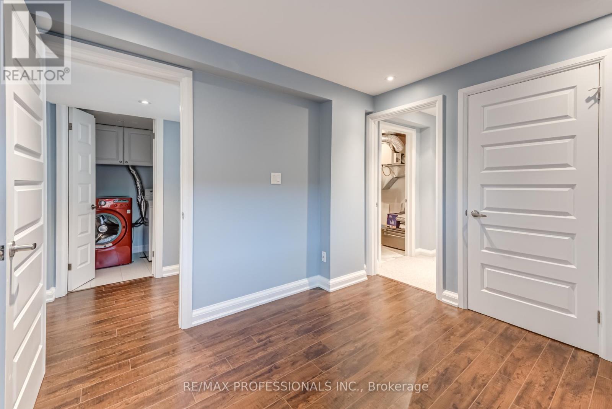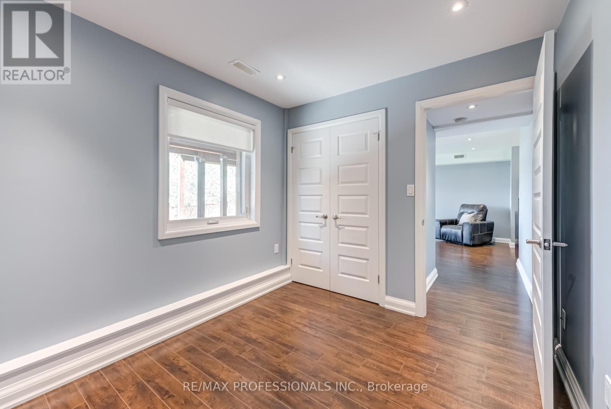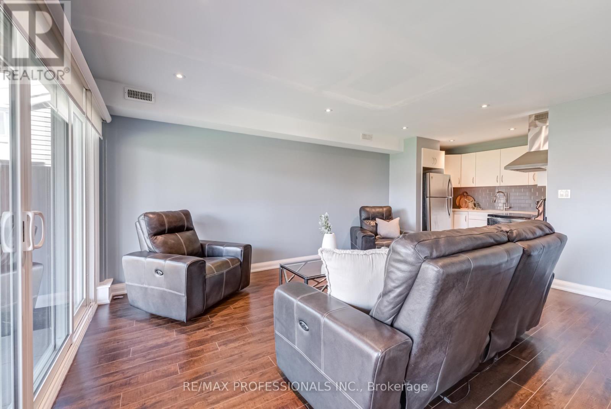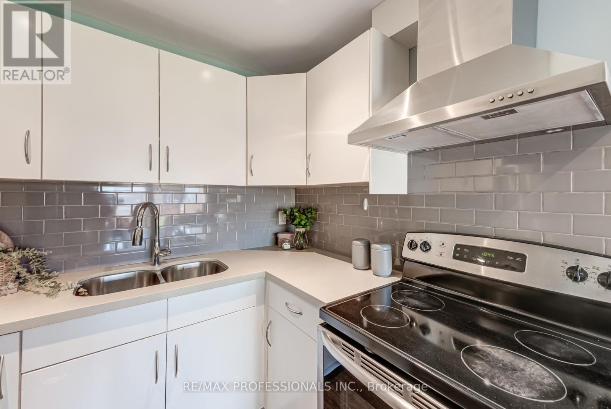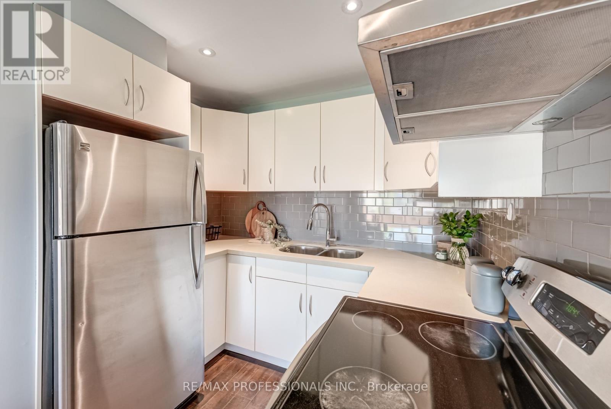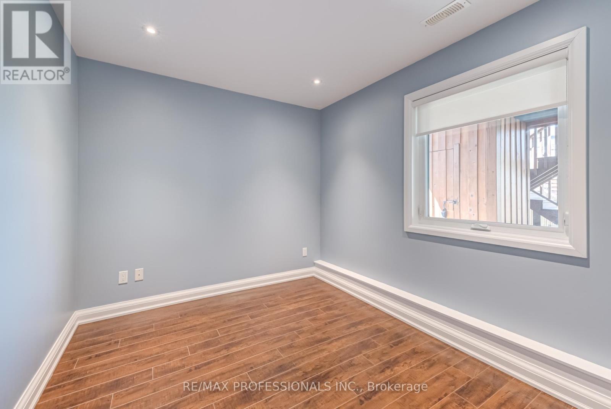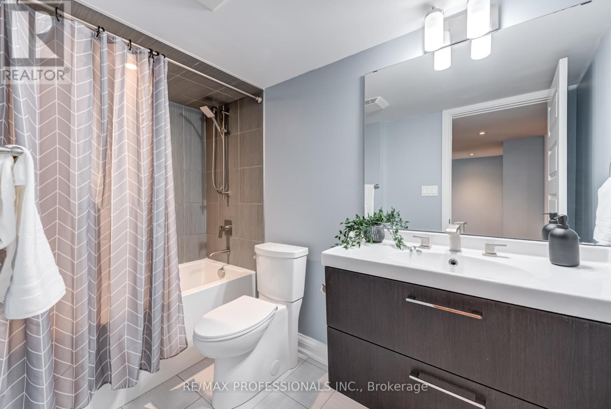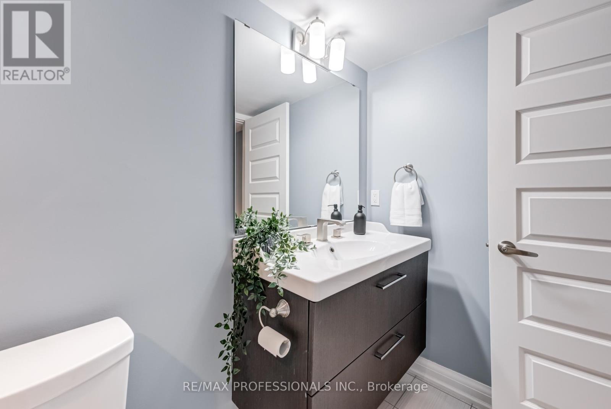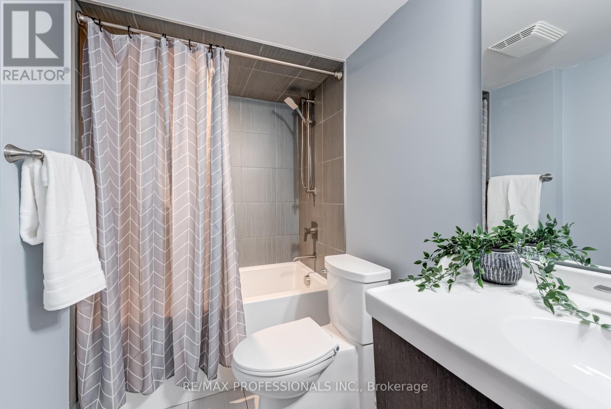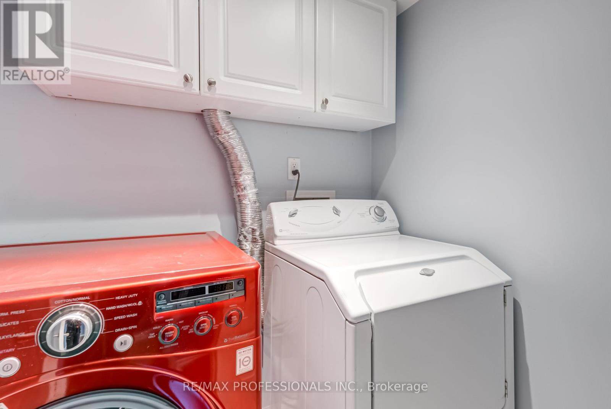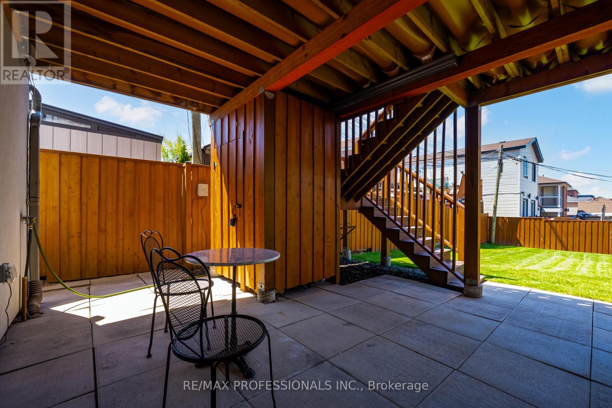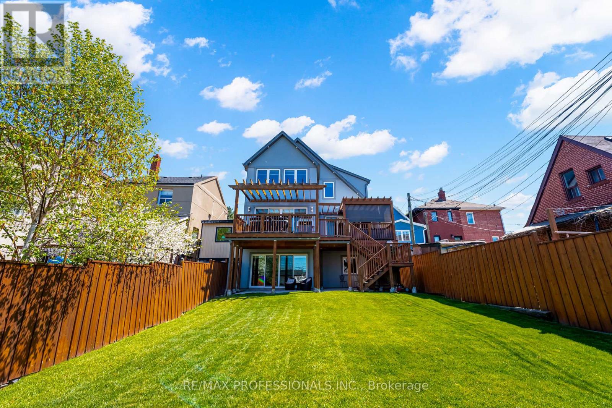Bsmt - 372 Silverthorn Avenue Toronto, Ontario M6M 3G9
$2,500 Monthly
Welcome to this stunning, bright, and spacious 2-bedroom basement apartment in a custom-built home. This rare above-grade unit boasts large windows, flooding the space with natural light that is often hard to find in a basement suite. The walkout feature adds even more appeal, with sliding glass patio doors leading directly to your own private outdoor patio, perfect for relaxing or enjoying a morning coffee. The apartment features an updated kitchen with sleek stainless steel appliances, ideal for cooking and entertaining. The bathroom has also been nicely renovated, offering modern finishes for your convenience. Plus, enjoy the luxury of your own laundry room no need to share! Both bedrooms are generously sized, complete with large closets and plenty of natural light. The unit is beautifully finished with engineered hardwood floors throughout, no carpet, and an abundance of pot lights, creating a bright and inviting atmosphere. Best of all, this apartment is all-inclusive, covering all utilities except internet, making budgeting a breeze. With excellent ceiling height and a well-maintained space, this is a must see for anyone seeking a comfortable and convenient living arrangement. Roughly 1000sf of interior living space. (id:50886)
Property Details
| MLS® Number | W12307705 |
| Property Type | Single Family |
| Community Name | Keelesdale-Eglinton West |
| Amenities Near By | Public Transit, Park, Place Of Worship |
| Community Features | Community Centre |
| Features | Lighting, Carpet Free |
| Structure | Patio(s) |
Building
| Bathroom Total | 1 |
| Bedrooms Above Ground | 2 |
| Bedrooms Total | 2 |
| Age | 6 To 15 Years |
| Amenities | Canopy |
| Appliances | Water Heater, All, Window Coverings |
| Basement Development | Finished |
| Basement Features | Apartment In Basement, Walk Out |
| Basement Type | N/a (finished) |
| Construction Style Attachment | Detached |
| Cooling Type | Central Air Conditioning |
| Exterior Finish | Brick, Stucco |
| Flooring Type | Hardwood, Tile |
| Foundation Type | Unknown |
| Heating Fuel | Natural Gas |
| Heating Type | Forced Air |
| Stories Total | 2 |
| Size Interior | 2,500 - 3,000 Ft2 |
| Type | House |
| Utility Water | Municipal Water |
Parking
| No Garage |
Land
| Acreage | No |
| Fence Type | Fenced Yard |
| Land Amenities | Public Transit, Park, Place Of Worship |
| Sewer | Sanitary Sewer |
| Size Depth | 123 Ft |
| Size Frontage | 38 Ft |
| Size Irregular | 38 X 123 Ft |
| Size Total Text | 38 X 123 Ft |
Rooms
| Level | Type | Length | Width | Dimensions |
|---|---|---|---|---|
| Basement | Living Room | 4.28 m | 4.95 m | 4.28 m x 4.95 m |
| Basement | Dining Room | 4.95 m | 4.28 m | 4.95 m x 4.28 m |
| Basement | Kitchen | 2.61 m | 1.89 m | 2.61 m x 1.89 m |
| Basement | Bedroom | 3.32 m | 2.68 m | 3.32 m x 2.68 m |
| Basement | Bedroom | 2.92 m | 3.29 m | 2.92 m x 3.29 m |
| Basement | Laundry Room | 1.52 m | 1.74 m | 1.52 m x 1.74 m |
Contact Us
Contact us for more information
Mark Francone
Broker
www.4one6estates.com/
www.facebook.com/4one6realestate
twitter.com/markfrancone
ca.linkedin.com/pub/mark-francone/15/263/ba7
4242 Dundas St W Unit 9
Toronto, Ontario M8X 1Y6
(416) 236-1241
(416) 231-0563

