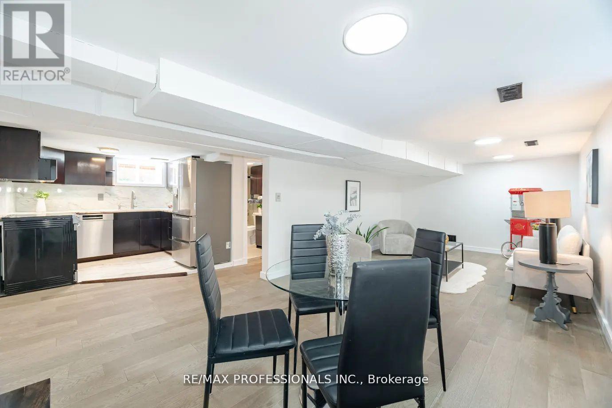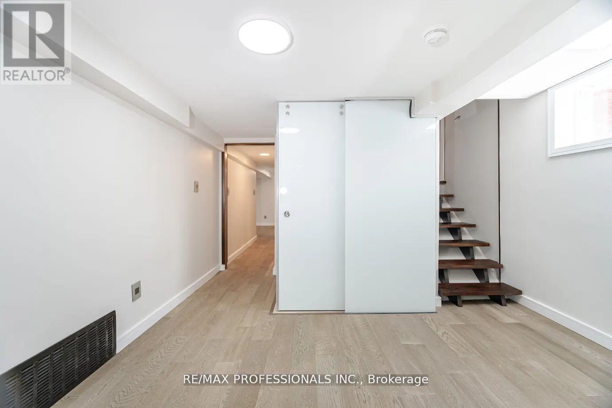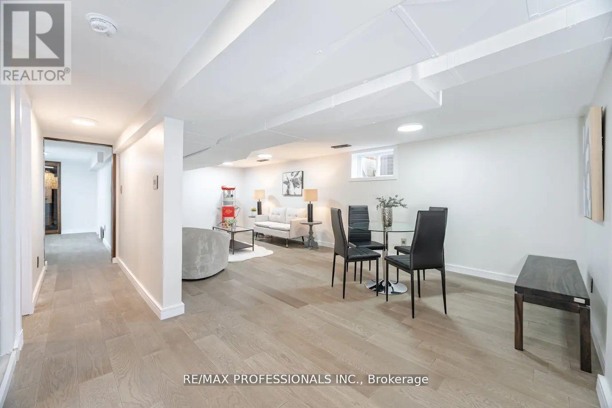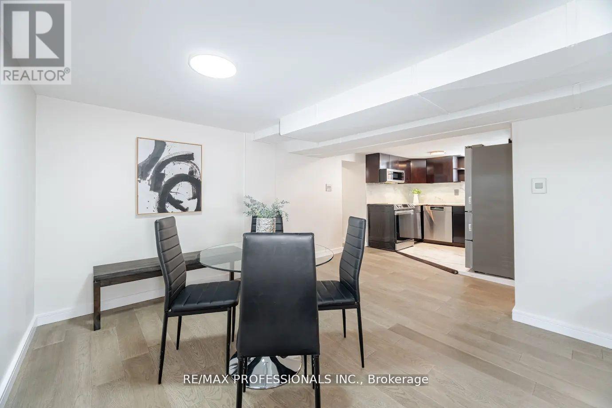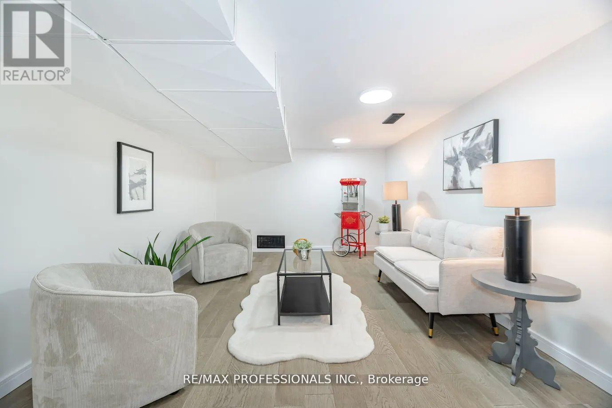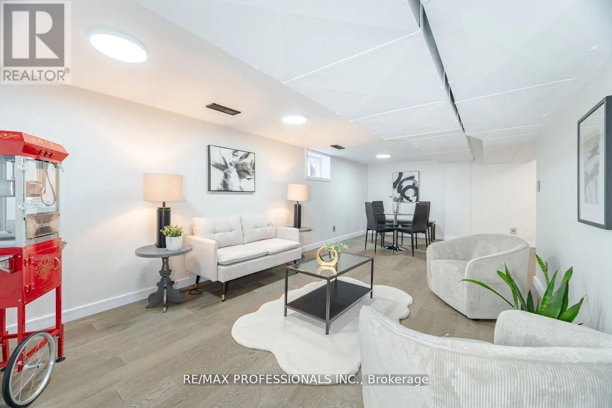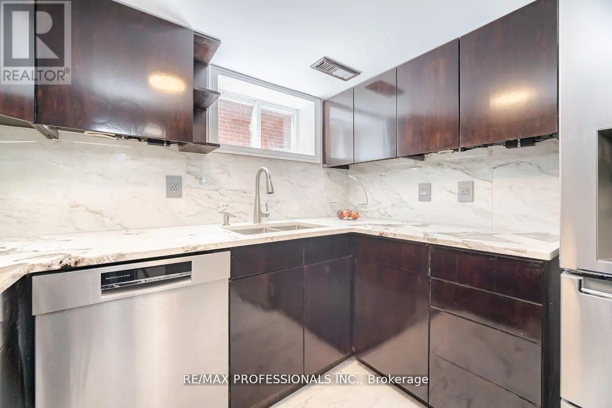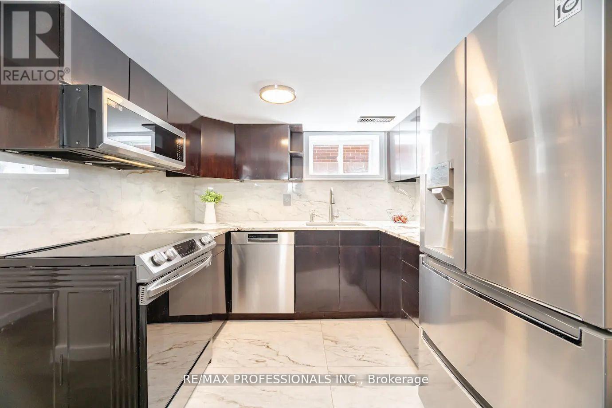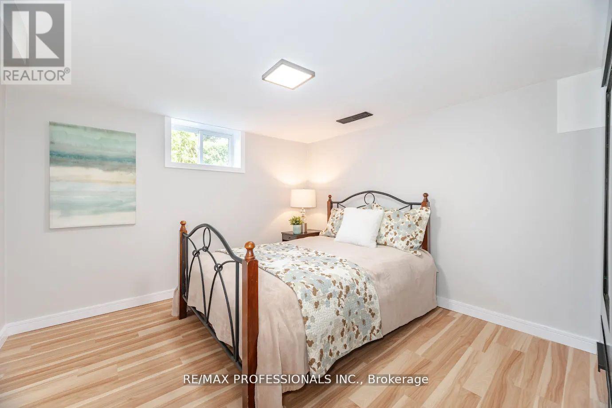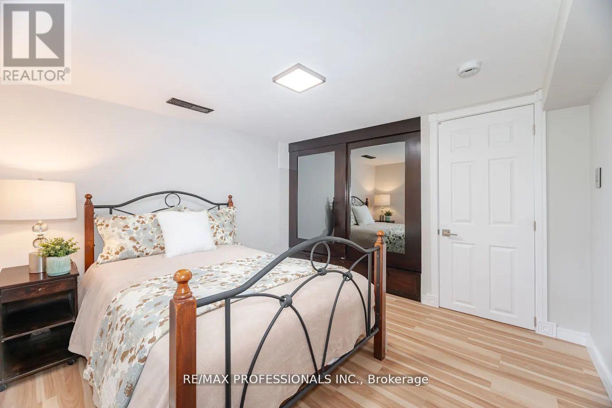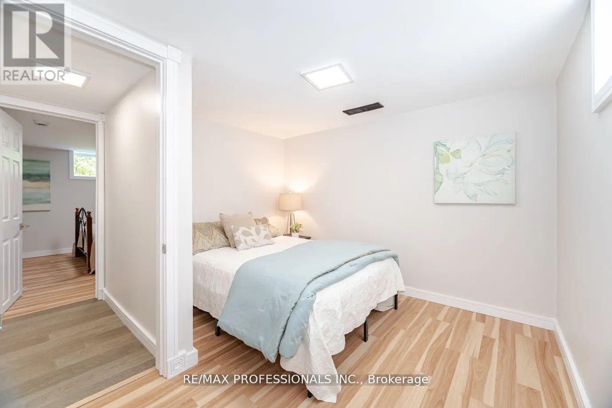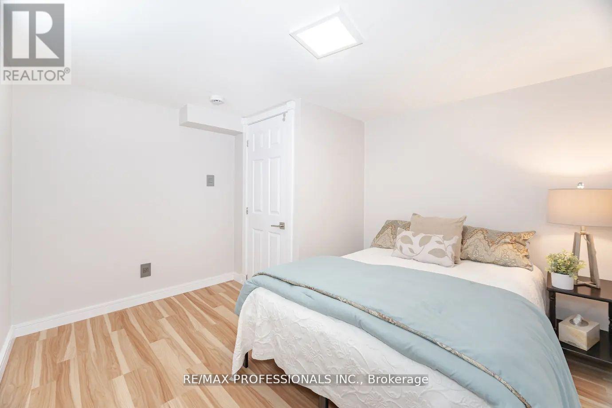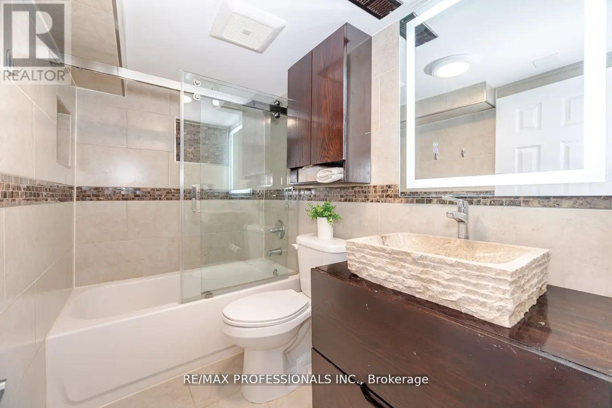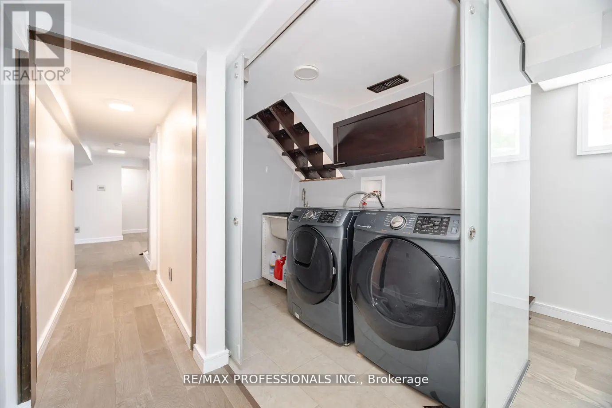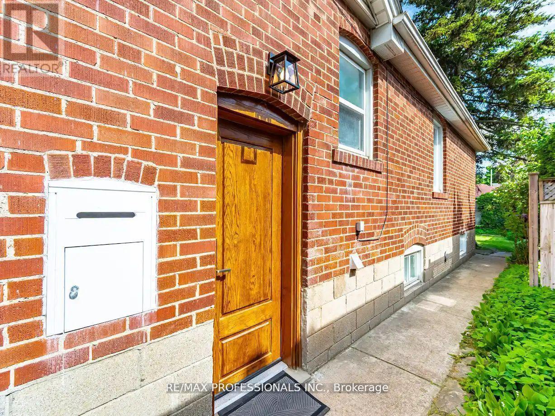Bsmt - 39 Old Oak Road Toronto, Ontario M9A 2W1
2 Bedroom
1 Bathroom
1,100 - 1,500 ft2
Bungalow
Central Air Conditioning
Forced Air
$2,350 Monthly
Bright lower level, with above-grade windows, offers a luxurious kitchen, spacious livingroom/diningroom and 2 bedrooms.New Kitchen with stainless steel appliances; fridge, stove, built-in microwave and large fridge. Each bedroom has a abvove grade window. Separate entrance for privacy. Recently renovated 4 piece bath. Upgraded glass sliding laundry doors to shared Laundry. Energy-efficient Carrier Infinity HVAC and Rennai systems ensure comfort. Close to transit, Great schools, Humbertown Park and Kingsway College School. Tenant to Pay 40% of Utilities (id:50886)
Property Details
| MLS® Number | W12463649 |
| Property Type | Single Family |
| Community Name | Kingsway South |
| Features | In Suite Laundry |
| Parking Space Total | 1 |
Building
| Bathroom Total | 1 |
| Bedrooms Above Ground | 2 |
| Bedrooms Total | 2 |
| Appliances | Water Heater |
| Architectural Style | Bungalow |
| Basement Features | Apartment In Basement, Separate Entrance |
| Basement Type | N/a, N/a |
| Construction Style Attachment | Detached |
| Cooling Type | Central Air Conditioning |
| Exterior Finish | Brick |
| Flooring Type | Laminate |
| Foundation Type | Block |
| Heating Fuel | Natural Gas |
| Heating Type | Forced Air |
| Stories Total | 1 |
| Size Interior | 1,100 - 1,500 Ft2 |
| Type | House |
| Utility Water | Municipal Water |
Parking
| No Garage |
Land
| Acreage | No |
| Sewer | Sanitary Sewer |
Rooms
| Level | Type | Length | Width | Dimensions |
|---|---|---|---|---|
| Basement | Living Room | 7.19 m | 3.31 m | 7.19 m x 3.31 m |
| Basement | Dining Room | 7.19 m | 3.31 m | 7.19 m x 3.31 m |
| Basement | Kitchen | 4.27 m | 2.69 m | 4.27 m x 2.69 m |
| Basement | Bedroom | 3.21 m | 3.05 m | 3.21 m x 3.05 m |
| Basement | Bedroom 2 | 3.21 m | 3.05 m | 3.21 m x 3.05 m |
| Basement | Laundry Room | 2.34 m | 1.42 m | 2.34 m x 1.42 m |
Contact Us
Contact us for more information
Jeff Macko
Salesperson
(416) 565-3332
www.jeffmacko.com/
www.facebook.com/JeffMackoSells
@jeffmacko/
ca.linkedin.com/in/JeffMacko
RE/MAX Professionals Inc.
1 East Mall Cres Unit D-3-C
Toronto, Ontario M9B 6G8
1 East Mall Cres Unit D-3-C
Toronto, Ontario M9B 6G8
(416) 232-9000
(416) 232-1281

