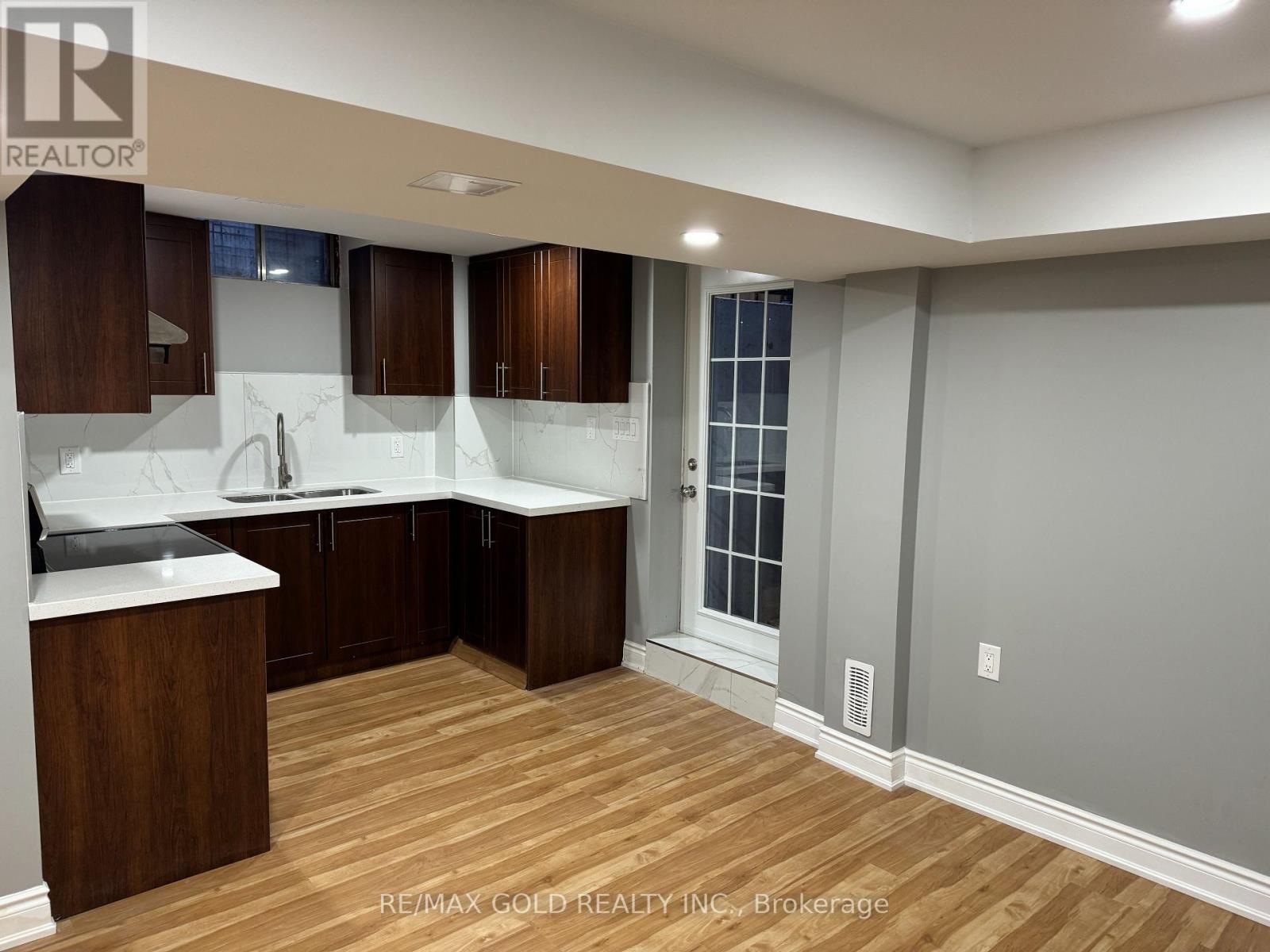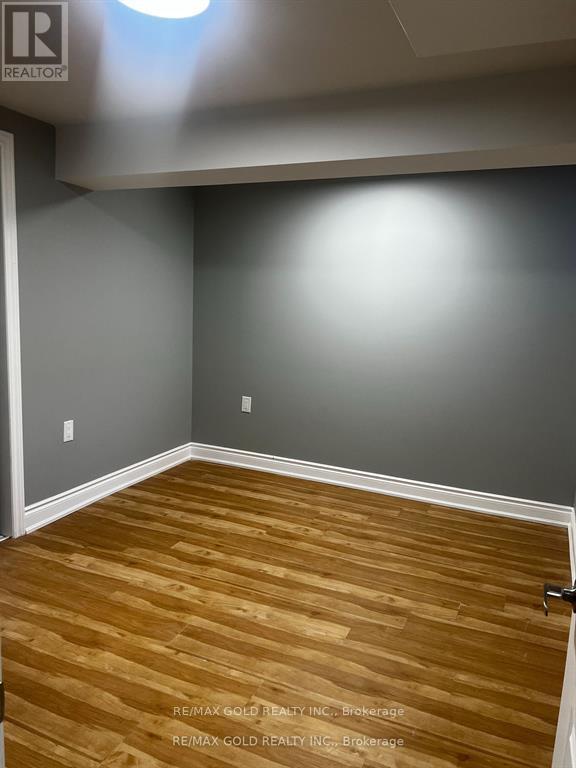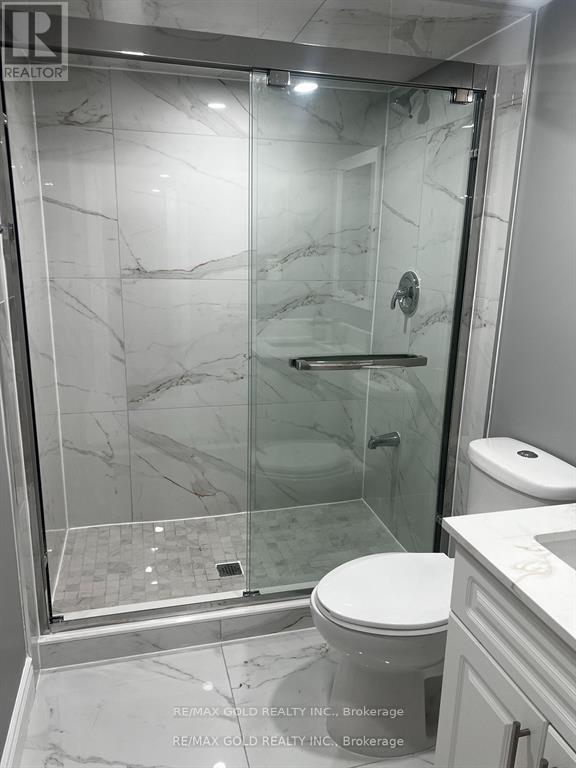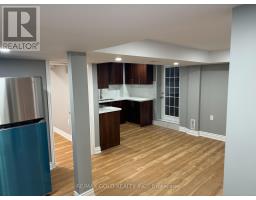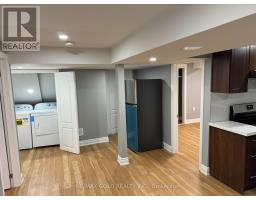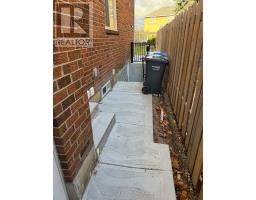Bsmt - 4 Hall Crescent Brampton, Ontario L6X 3J9
2 Bedroom
1 Bathroom
699.9943 - 1099.9909 sqft
Fireplace
Central Air Conditioning
Forced Air
$1,700 Monthly
Brand New 2-Bedroom legal basement apartment in the heart of Brampton! Separate Side Entrance, Spacious Living, Beautiful Kitchen, Big Windows, Lot of Natural Light, Pot Lights & Spacious Bedrooms with large closets. Laminate floors. No carpet. Separate laundry and 1 Parking Spot on Driveway. Lovely family friendly Neighbourhood. Close proximity to Schools, Major Banks, Grocery stores, Plaza, Transit & Rec Centre.Tenants are responsible for 30% Utilities. (id:50886)
Property Details
| MLS® Number | W11905640 |
| Property Type | Single Family |
| Community Name | Northwood Park |
| AmenitiesNearBy | Park, Public Transit, Schools |
| CommunityFeatures | Community Centre |
| Features | Carpet Free |
| ParkingSpaceTotal | 1 |
Building
| BathroomTotal | 1 |
| BedroomsAboveGround | 2 |
| BedroomsTotal | 2 |
| Appliances | Dryer, Refrigerator, Stove, Washer |
| BasementFeatures | Apartment In Basement |
| BasementType | N/a |
| ConstructionStyleAttachment | Detached |
| CoolingType | Central Air Conditioning |
| ExteriorFinish | Brick |
| FireplacePresent | Yes |
| FlooringType | Laminate |
| FoundationType | Concrete |
| HeatingFuel | Natural Gas |
| HeatingType | Forced Air |
| SizeInterior | 699.9943 - 1099.9909 Sqft |
| Type | House |
| UtilityWater | Municipal Water |
Parking
| Attached Garage |
Land
| Acreage | No |
| FenceType | Fenced Yard |
| LandAmenities | Park, Public Transit, Schools |
| Sewer | Sanitary Sewer |
| SizeDepth | 113 Ft ,2 In |
| SizeFrontage | 49 Ft ,2 In |
| SizeIrregular | 49.2 X 113.2 Ft |
| SizeTotalText | 49.2 X 113.2 Ft|under 1/2 Acre |
Rooms
| Level | Type | Length | Width | Dimensions |
|---|---|---|---|---|
| Basement | Living Room | 3.7 m | 3.04 m | 3.7 m x 3.04 m |
| Basement | Kitchen | 2.83 m | 2 m | 2.83 m x 2 m |
| Basement | Bedroom | 3.4 m | 3.07 m | 3.4 m x 3.07 m |
| Basement | Bedroom 2 | 3.23 m | 1 m | 3.23 m x 1 m |
Interested?
Contact us for more information
Tamanna Pinumalla
Broker
RE/MAX Gold Realty Inc.
2720 North Park Drive #201
Brampton, Ontario L6S 0E9
2720 North Park Drive #201
Brampton, Ontario L6S 0E9



