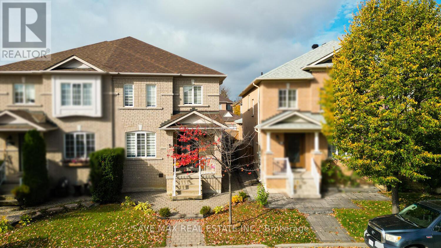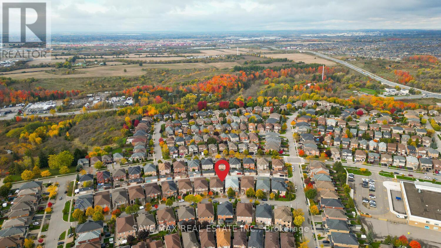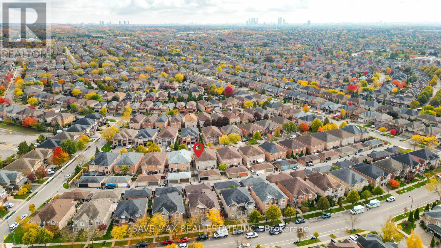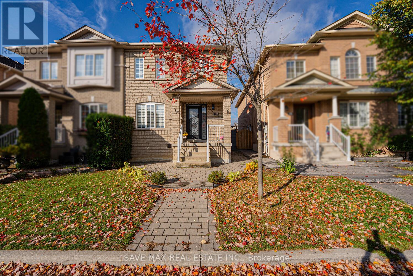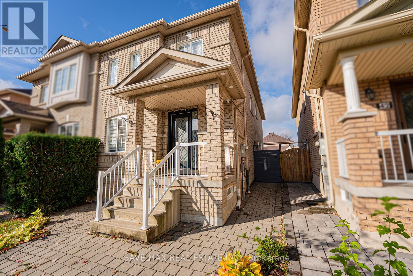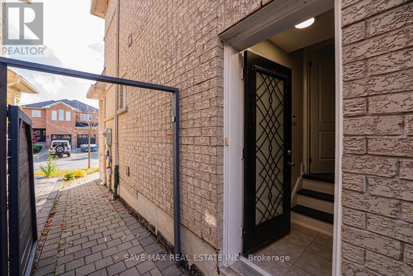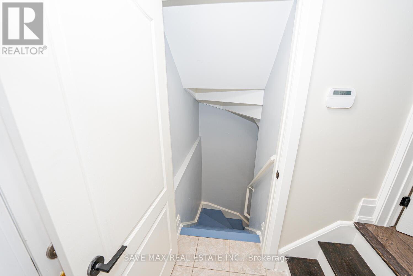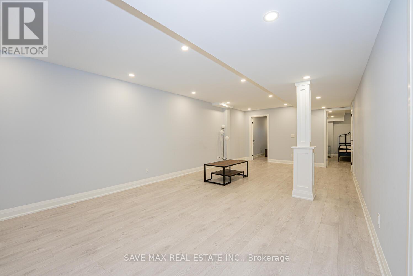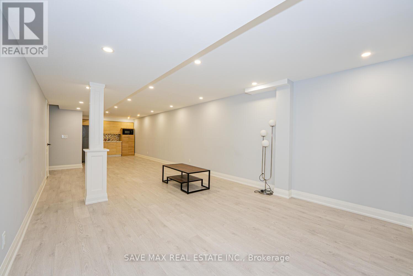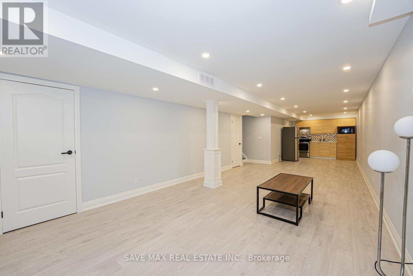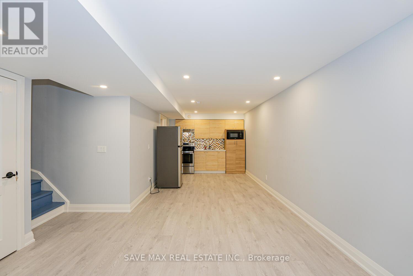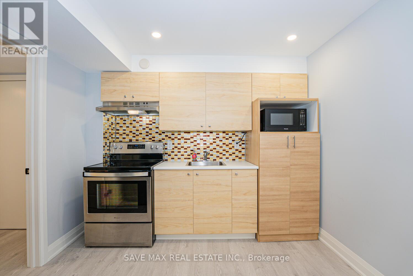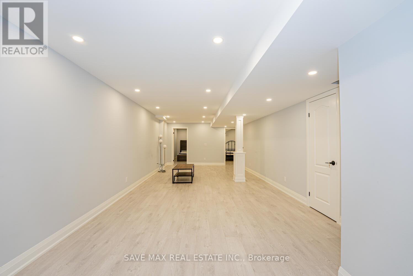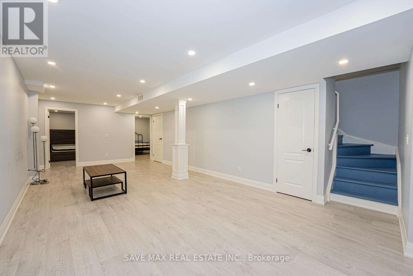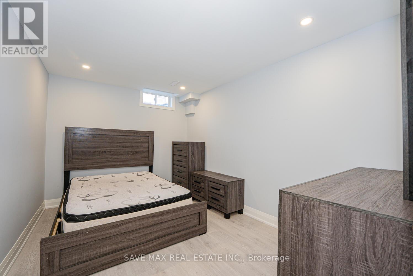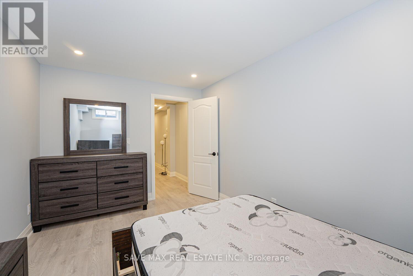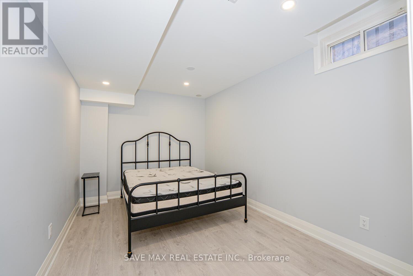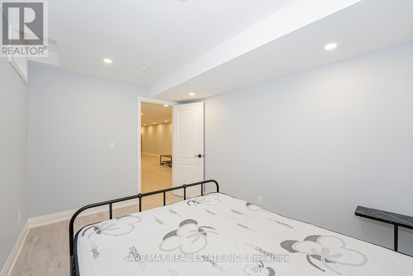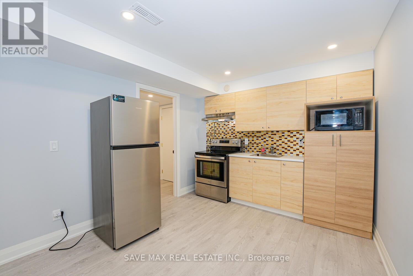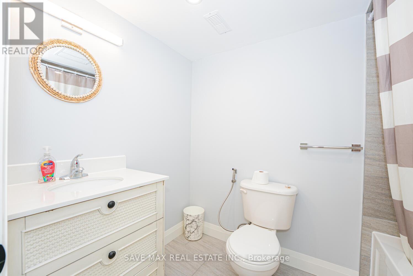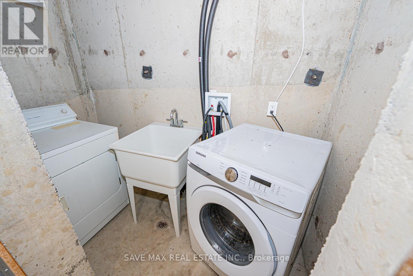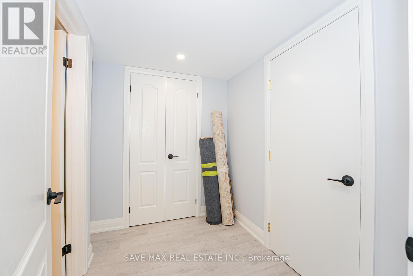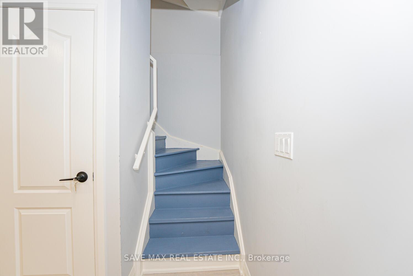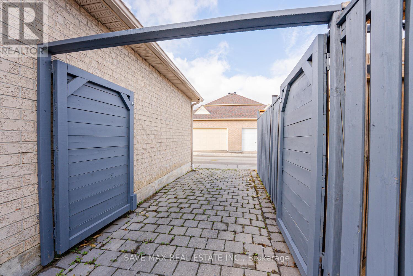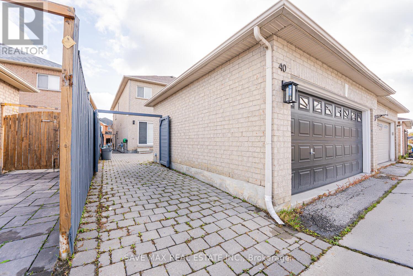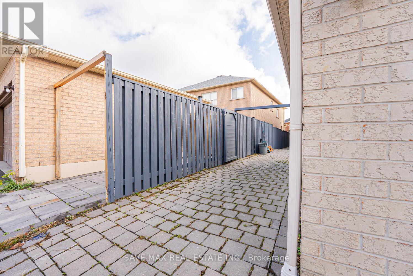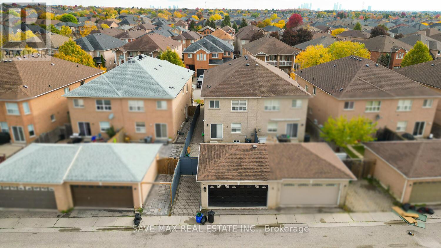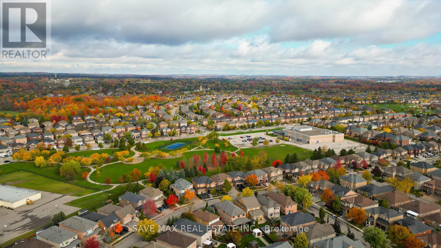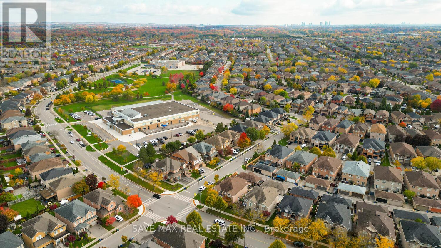Bsmt - 40 Ed Quigg Way Vaughan, Ontario L4H 2S1
$2,000 Monthly
Welcome to this renovated basement apartment located in the prestigious Sonoma Heights community of Woodbridge. This bright and modern unit offers the perfect blend of comfort and convenience in one of the most desirable neighbourhoods in Vaughan. The apartment features a beautifully updated kitchen complete with a brand-new range hood, elegant backsplash tiles, and ample cabinetry. The spacious open-concept layout provides a functional and inviting living space ideal for relaxing or entertaining. A separate laundry area is included for exclusive use, ensuring privacy and convenience. The bedroom comes fully furnished with quality furniture, offering a comfortable and move-in-ready space. Additional features include a microwave, private side entrance with indoor stairs for easy year-round access, and one parking space. Rent includes high-speed internet, and the tenant will be responsible for 30% of the utilities. Perfectly suited for a single professional or couple, this basement apartment is located close to parks, schools, shopping, public transit, and all amenities that Sonoma Heights has to offer. A beautifully maintained home in a family-friendly community - ready for immediate occupancy. Internet included in the lease. (id:50886)
Property Details
| MLS® Number | N12474109 |
| Property Type | Single Family |
| Community Name | Sonoma Heights |
| Amenities Near By | Schools, Park, Public Transit |
| Communication Type | High Speed Internet |
| Features | Carpet Free |
| Parking Space Total | 1 |
Building
| Bathroom Total | 1 |
| Bedrooms Above Ground | 2 |
| Bedrooms Total | 2 |
| Basement Development | Finished |
| Basement Features | Separate Entrance |
| Basement Type | N/a (finished), N/a |
| Construction Style Attachment | Semi-detached |
| Cooling Type | Central Air Conditioning |
| Exterior Finish | Brick |
| Fireplace Present | Yes |
| Foundation Type | Concrete |
| Heating Fuel | Natural Gas |
| Heating Type | Forced Air |
| Stories Total | 2 |
| Size Interior | 2,000 - 2,500 Ft2 |
| Type | House |
| Utility Water | Municipal Water |
Parking
| Garage |
Land
| Acreage | No |
| Land Amenities | Schools, Park, Public Transit |
| Sewer | Sanitary Sewer |
| Size Depth | 110 Ft |
| Size Frontage | 23 Ft ,7 In |
| Size Irregular | 23.6 X 110 Ft ; 23.63 X 110 X 27.57 X 112.57 |
| Size Total Text | 23.6 X 110 Ft ; 23.63 X 110 X 27.57 X 112.57 |
Contact Us
Contact us for more information
Raman Dua
Broker of Record
(905) 216-7800
www.savemax.ca/
www.facebook.com/SaveMaxRealEstate/
twitter.com/SaveMaxRealty
www.linkedin.com/company/9374396?trk=tyah&trkInfo=clickedVertical%3Acompany%2CclickedEntityI
1550 Enterprise Rd #305
Mississauga, Ontario L4W 4P4
(905) 459-7900
(905) 216-7820
www.savemax.ca/
www.facebook.com/SaveMaxRealEstate/
www.linkedin.com/company/9374396?trk=tyah&trkInfo=clickedVertical%3Acompany%2CclickedEntityI
twitter.com/SaveMaxRealty
Adil Siddiqui
Salesperson
1550 Enterprise Rd #305
Mississauga, Ontario L4W 4P4
(905) 459-7900
(905) 216-7820
www.savemax.ca/
www.facebook.com/SaveMaxRealEstate/
www.linkedin.com/company/9374396?trk=tyah&trkInfo=clickedVertical%3Acompany%2CclickedEntityI
twitter.com/SaveMaxRealty

