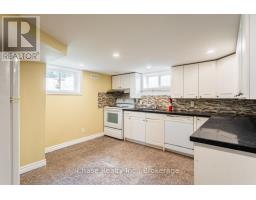Bsmt - 402 Guelph Line Burlington, Ontario L7R 3L4
$1,800 Monthly
Discover your perfect home in this inviting 2 bedrooms, 1 bathroom, basement unit in Burlington's heart. This cozy yet spacious apartment boasts a fully equipped kitchen, and the convenience of in-suite laundry. The spaces feels warm and welcoming, with ample natural light. Ideally situated, you're just steps away from public transit, making a commuting a breeze, and surrounded by shops, restaurants, everyday convenience. It is ideal for professionals or couples or anyone, looking for comfort and accessibility. Must provide the most recent full Equifax credit report. Preferably with the credit score of 700 +, proof the employment or income, and reference contact info. Monthly utility bills are shared with the main floor tenancy. And a $ 75 monthly maintenance fee is required. (id:50886)
Property Details
| MLS® Number | W12104428 |
| Property Type | Single Family |
| Community Name | Brant |
| Amenities Near By | Public Transit, Schools, Park |
| Community Features | Community Centre, School Bus |
| Features | Carpet Free, In Suite Laundry |
| Parking Space Total | 2 |
Building
| Bathroom Total | 1 |
| Bedrooms Above Ground | 2 |
| Bedrooms Total | 2 |
| Architectural Style | Bungalow |
| Basement Development | Finished |
| Basement Type | N/a (finished) |
| Construction Style Attachment | Detached |
| Cooling Type | Central Air Conditioning |
| Exterior Finish | Vinyl Siding |
| Foundation Type | Concrete |
| Heating Fuel | Natural Gas |
| Heating Type | Forced Air |
| Stories Total | 1 |
| Type | House |
| Utility Water | Municipal Water |
Parking
| No Garage |
Land
| Acreage | No |
| Land Amenities | Public Transit, Schools, Park |
| Sewer | Sanitary Sewer |
Rooms
| Level | Type | Length | Width | Dimensions |
|---|---|---|---|---|
| Basement | Bedroom | 3.33 m | 3.86 m | 3.33 m x 3.86 m |
| Basement | Bedroom 2 | 3.89 m | 3.07 m | 3.89 m x 3.07 m |
| Basement | Bathroom | 3.51 m | 1.78 m | 3.51 m x 1.78 m |
| Basement | Kitchen | 3.78 m | 3.56 m | 3.78 m x 3.56 m |
| Basement | Family Room | 6.55 m | 3.78 m | 6.55 m x 3.78 m |
Utilities
| Sewer | Available |
https://www.realtor.ca/real-estate/28215897/bsmt-402-guelph-line-burlington-brant-brant
Contact Us
Contact us for more information
Helen Mu
Salesperson
helenmurealtor/
311 Wilson St East - Suite 100b
Ancaster, Ontario L9G 2B8
(905) 336-9001



































