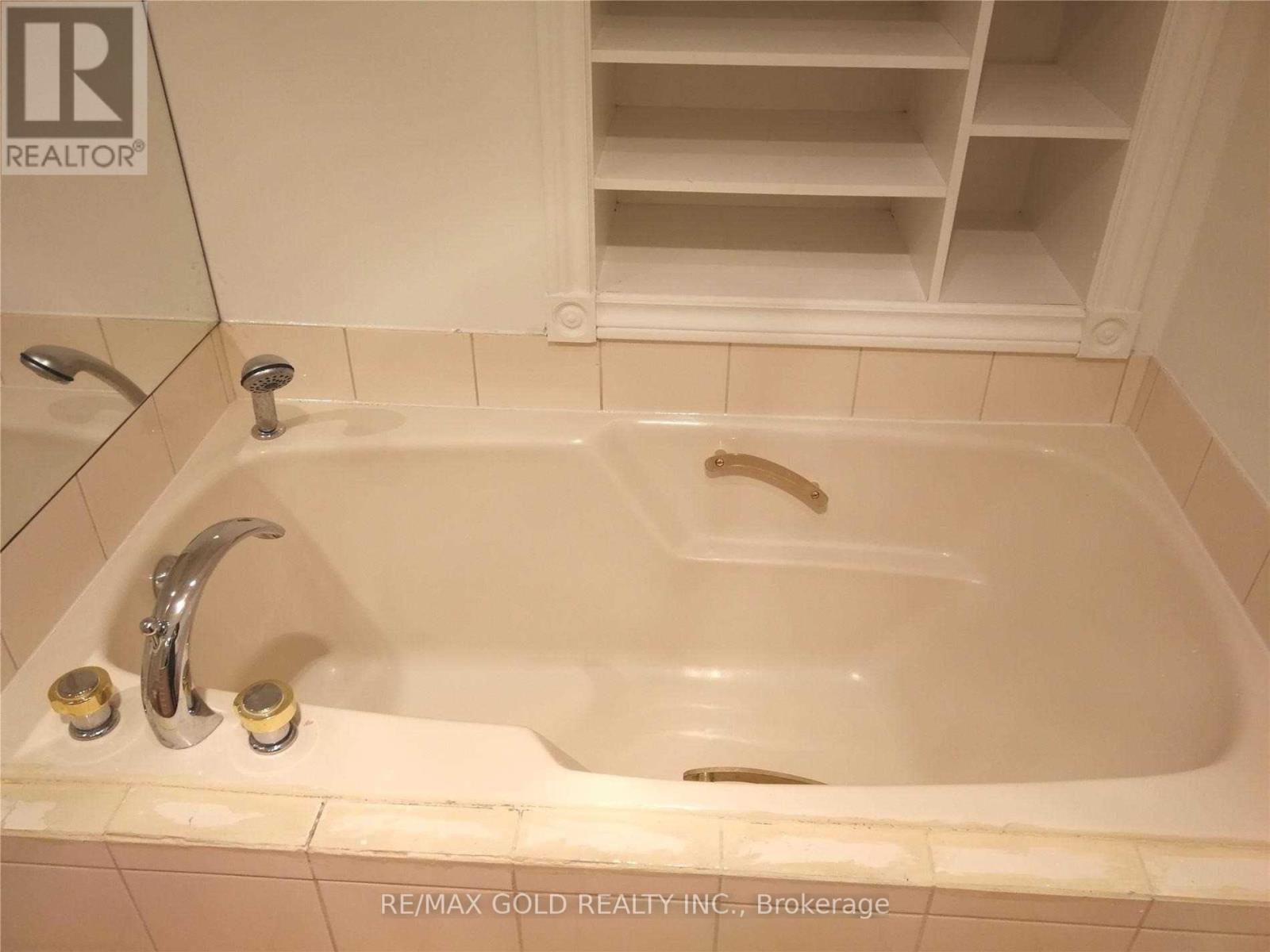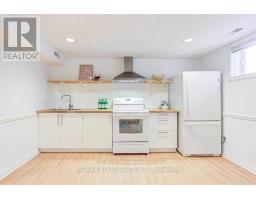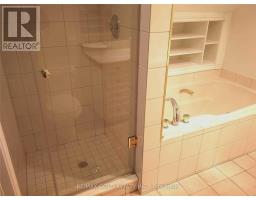Bsmt - 41 Fleetwell Court Toronto, Ontario M2R 1L4
2 Bedroom
1 Bathroom
Bungalow
Fireplace
Central Air Conditioning
Forced Air
$2,000 Monthly
Bright & Spacious 2 Br Basement Apartment With Separate Side Entrance. Laminate Floor Throughout. Open Concept Living Room & Kitchen. 4 Pc Bathroom With Standing Shower & Soaker Tub. Exclusive Use Of Washer & Dryer. Walking Distance To Public Transit & Shopping Plazas, Mins To Subway Stations, Hwy 401 & Yonge/Finch Area. 1 Garage Parking Is Included. (id:50886)
Property Details
| MLS® Number | C12009194 |
| Property Type | Single Family |
| Community Name | Willowdale West |
| Parking Space Total | 1 |
Building
| Bathroom Total | 1 |
| Bedrooms Above Ground | 2 |
| Bedrooms Total | 2 |
| Appliances | Dryer, Stove, Washer, Window Coverings, Refrigerator |
| Architectural Style | Bungalow |
| Basement Features | Apartment In Basement, Separate Entrance |
| Basement Type | N/a |
| Construction Style Attachment | Detached |
| Cooling Type | Central Air Conditioning |
| Exterior Finish | Brick |
| Fireplace Present | Yes |
| Flooring Type | Laminate |
| Heating Fuel | Natural Gas |
| Heating Type | Forced Air |
| Stories Total | 1 |
| Type | House |
| Utility Water | Municipal Water |
Parking
| Attached Garage | |
| Garage |
Land
| Acreage | No |
| Sewer | Sanitary Sewer |
Rooms
| Level | Type | Length | Width | Dimensions |
|---|---|---|---|---|
| Basement | Living Room | 4.28 m | 3.97 m | 4.28 m x 3.97 m |
| Basement | Kitchen | 4.28 m | 3.97 m | 4.28 m x 3.97 m |
| Basement | Bedroom | 4.26 m | 3.37 m | 4.26 m x 3.37 m |
| Basement | Bedroom | 3.97 m | 2.76 m | 3.97 m x 2.76 m |
Contact Us
Contact us for more information
Riaz Ghani
Broker
www.riazghani.com/
RE/MAX Gold Realty Inc.
5865 Mclaughlin Rd #6
Mississauga, Ontario L5R 1B8
5865 Mclaughlin Rd #6
Mississauga, Ontario L5R 1B8
(905) 290-6777
(905) 290-6799
Lisa Liu
Salesperson
www.riazghani.com/
RE/MAX Gold Realty Inc.
5865 Mclaughlin Rd #6
Mississauga, Ontario L5R 1B8
5865 Mclaughlin Rd #6
Mississauga, Ontario L5R 1B8
(905) 290-6777
(905) 290-6799

























