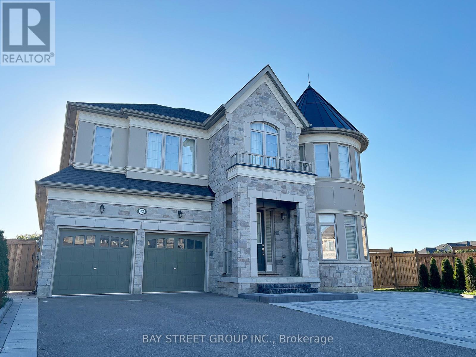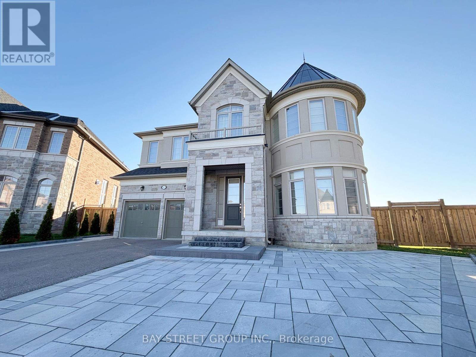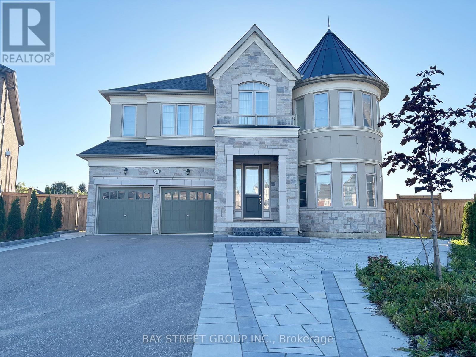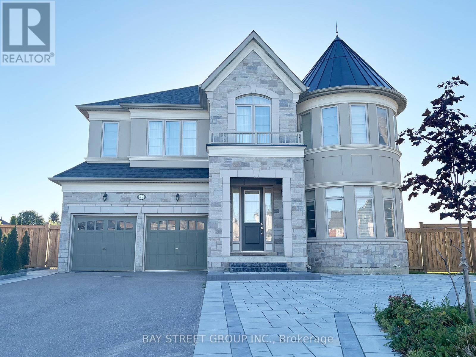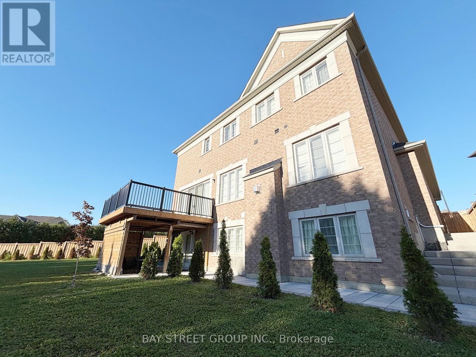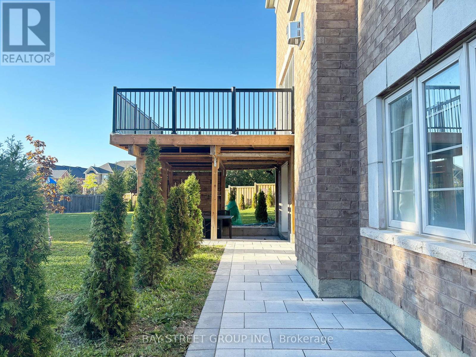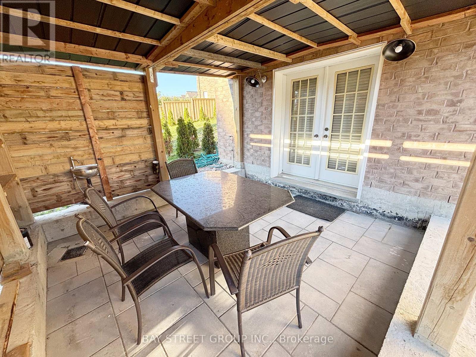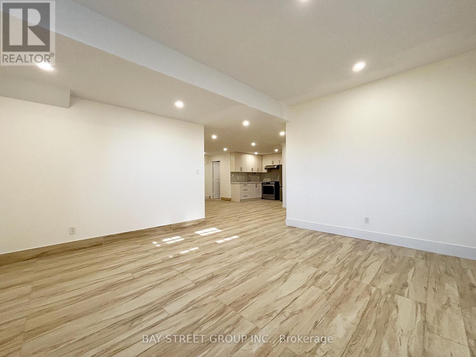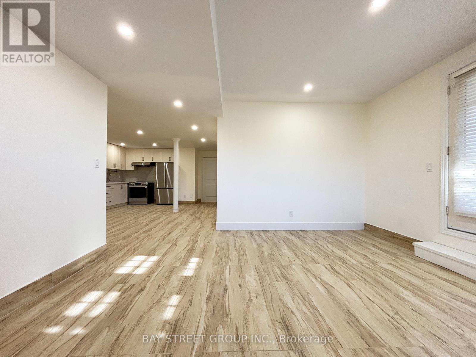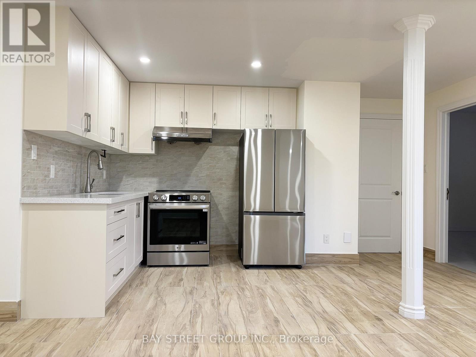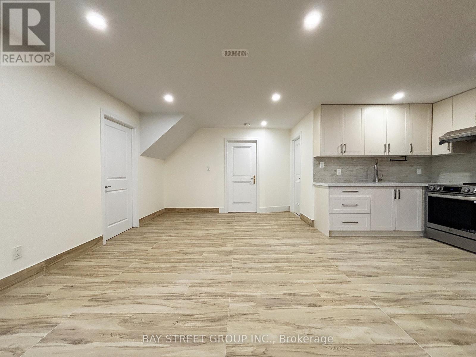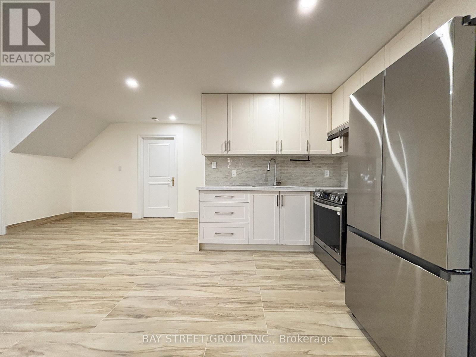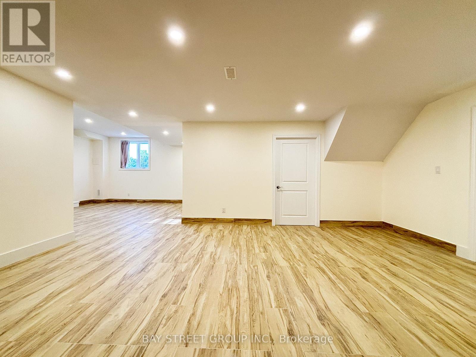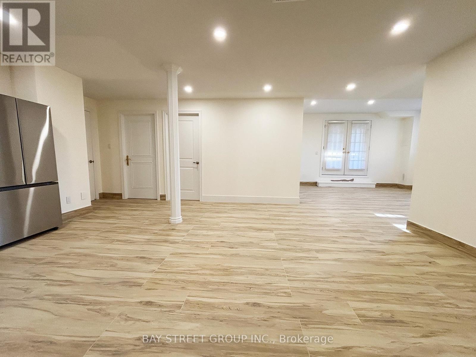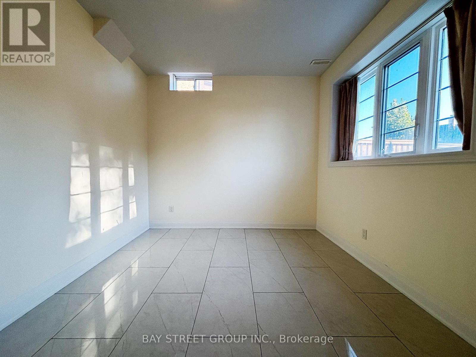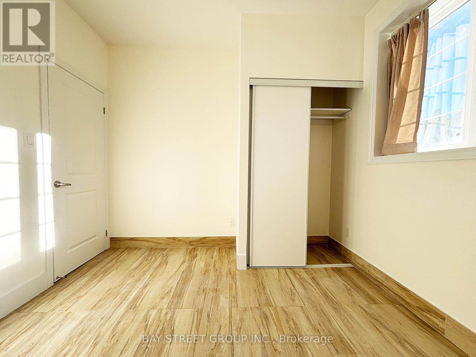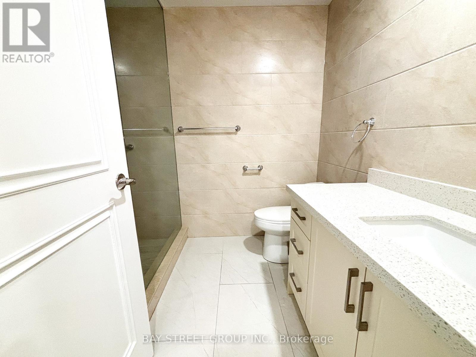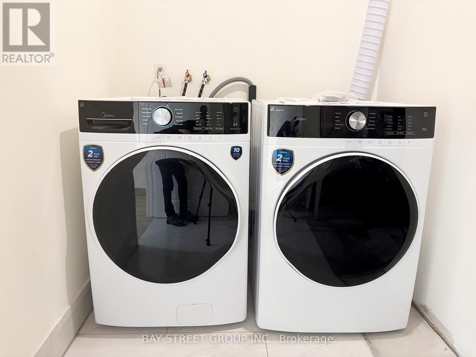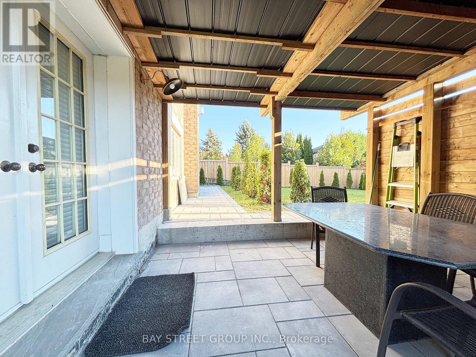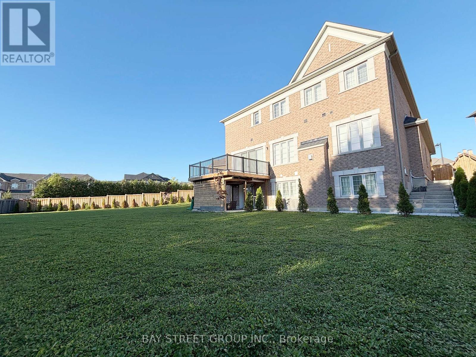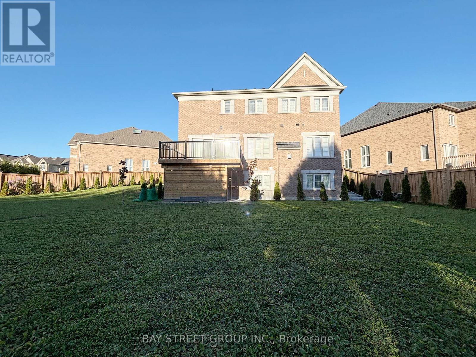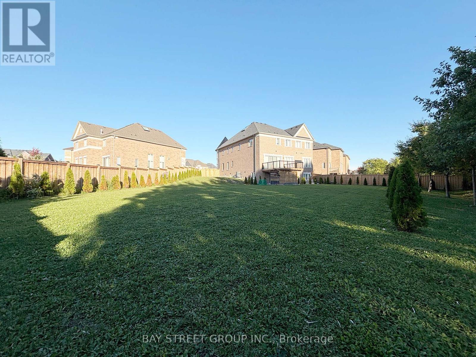Bsmt 42 Brown Court Newmarket, Ontario L3Y 0C7
$2,200 Monthly
Welcome To This Bright & Spacious Walk-Out Bsmt Unit With A Private Entrance & Direct Access To The Backyard, Recently Renovated With Modern Finishes, Offering 2 Bdrms With Closets & Large Windows, An Open-Concept Living/Dining Area, A Modern Kitchen With Quartz Ctrtops, Backsplash & S/S Appliances, A Full 3-Pc Bath With Glass Shower & Updated Vanity, Private Laundry With Brand-New Washer & Dryer, Walk-Out To Patio & Backyard, With Pot Lights Thru-Out, Easy-To-Clean Flrs, A Bright Neutral Color Palette, Plus 2 Parking Spaces & All Utilities Included (Water, Hydro, Heat & Gas). Located On A Quiet Cul-De-Sac Corner Lot, This Bsmt Offers Privacy, Minimal Traffic & A Safe Setting For Children. Enjoy The Convenience Of Living Just Minutes From Upper Canada Mall, T&T Supermarket, GO Bus Station, Service Ontario, Southlake Hospital, Shopping Plazas, Restaurants, And Banks. Surrounded By Top-Rated Schools, Parks, And Public Transit, This Home Truly Combines Comfort, Style, And Convenience. (id:50886)
Property Details
| MLS® Number | N12445599 |
| Property Type | Single Family |
| Community Name | Glenway Estates |
| Parking Space Total | 2 |
Building
| Bathroom Total | 1 |
| Bedrooms Above Ground | 2 |
| Bedrooms Total | 2 |
| Age | 6 To 15 Years |
| Appliances | Dryer, Hood Fan, Stove, Washer, Window Coverings, Refrigerator |
| Basement Features | Walk Out |
| Basement Type | N/a |
| Construction Style Attachment | Detached |
| Cooling Type | Central Air Conditioning |
| Exterior Finish | Brick, Stone |
| Flooring Type | Tile |
| Foundation Type | Concrete |
| Heating Fuel | Natural Gas |
| Heating Type | Forced Air |
| Stories Total | 2 |
| Size Interior | 0 - 699 Ft2 |
| Type | House |
| Utility Water | Municipal Water |
Parking
| Garage |
Land
| Acreage | No |
| Sewer | Sanitary Sewer |
Rooms
| Level | Type | Length | Width | Dimensions |
|---|---|---|---|---|
| Basement | Kitchen | Measurements not available | ||
| Basement | Dining Room | Measurements not available | ||
| Basement | Living Room | Measurements not available | ||
| Basement | Primary Bedroom | Measurements not available | ||
| Basement | Bedroom 2 | Measurements not available |
Contact Us
Contact us for more information
Max Lu
Broker
8300 Woodbine Ave Ste 500
Markham, Ontario L3R 9Y7
(905) 909-0101
(905) 909-0202

