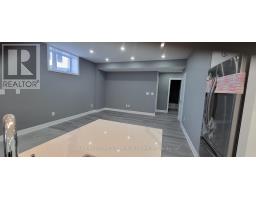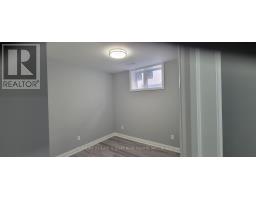Bsmt - 42 Mcfarland Drive Belleville, Ontario K8N 2X2
$2,000 Monthly
Amazing Newer Basement Unit (Professionally Finished) In Detached Home. 2 Bedrooms 2 Full Washrooms, Kitchen and Separate Laundry Rooms With Separate Entrance. 2 Parking In Driveway (*Basement Floor Only*) With Tons Of Upgrades. 9 Ft Ceiling on the Basement And Hardwood Flooring. Minutes To Hwy 401, Schools (St. Theresa Catholic Secondary School) Quinte Sports & Wellness Centre, Quinte Mall, Shopping Plazas and Other Amenities. (*Main Floor Rented*). **** EXTRAS **** S/S Fridge, S/S Stove, B/I Dishwasher, Washer & Dryer. Tenants Pay 45% Of All Utilities And Tenant Insurance. 1 Parking. (id:50886)
Property Details
| MLS® Number | X9378702 |
| Property Type | Single Family |
| ParkingSpaceTotal | 1 |
Building
| BathroomTotal | 2 |
| BedroomsAboveGround | 2 |
| BedroomsTotal | 2 |
| ArchitecturalStyle | Raised Bungalow |
| BasementFeatures | Apartment In Basement |
| BasementType | N/a |
| ConstructionStyleAttachment | Detached |
| CoolingType | Central Air Conditioning |
| ExteriorFinish | Brick Facing |
| FlooringType | Laminate, Ceramic |
| FoundationType | Concrete |
| HeatingFuel | Natural Gas |
| HeatingType | Forced Air |
| StoriesTotal | 1 |
| Type | House |
| UtilityWater | Municipal Water |
Parking
| Attached Garage |
Land
| Acreage | No |
| Sewer | Sanitary Sewer |
| SizeDepth | 100 Ft |
| SizeFrontage | 40 Ft |
| SizeIrregular | 40 X 100 Ft |
| SizeTotalText | 40 X 100 Ft |
Rooms
| Level | Type | Length | Width | Dimensions |
|---|---|---|---|---|
| Lower Level | Living Room | 7.42 m | 2.89 m | 7.42 m x 2.89 m |
| Lower Level | Dining Room | 7.42 m | 2.89 m | 7.42 m x 2.89 m |
| Lower Level | Kitchen | 4.53 m | 2.74 m | 4.53 m x 2.74 m |
| Lower Level | Primary Bedroom | 3.76 m | 3.71 m | 3.76 m x 3.71 m |
| Lower Level | Bedroom 2 | 3.15 m | 3.01 m | 3.15 m x 3.01 m |
https://www.realtor.ca/real-estate/27494413/bsmt-42-mcfarland-drive-belleville
Interested?
Contact us for more information
Thaya Subramaniam
Salesperson
7303 Warden Ave #101
Markham, Ontario L3R 5Y6



























