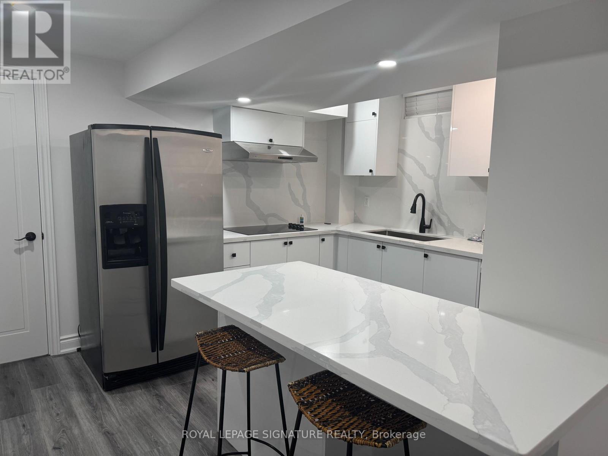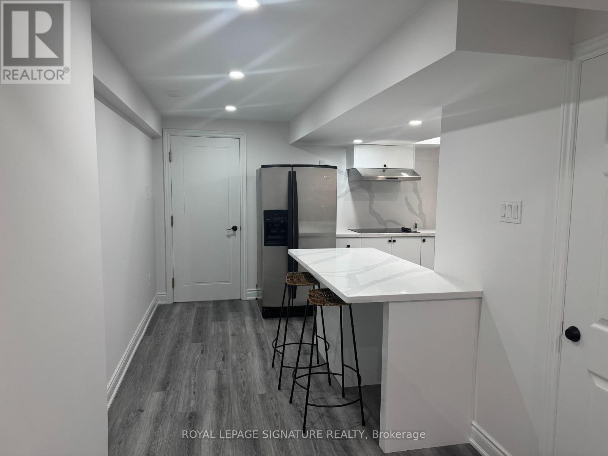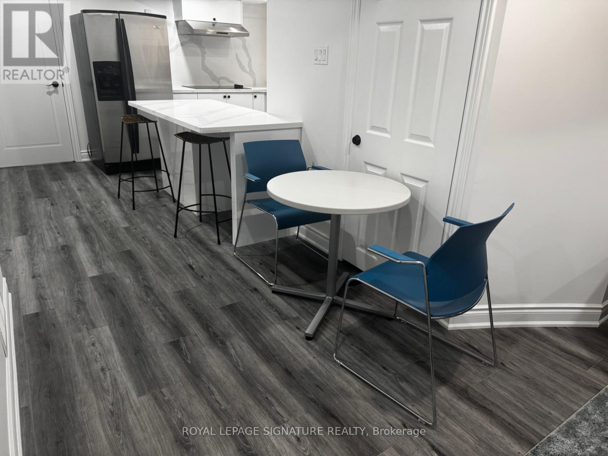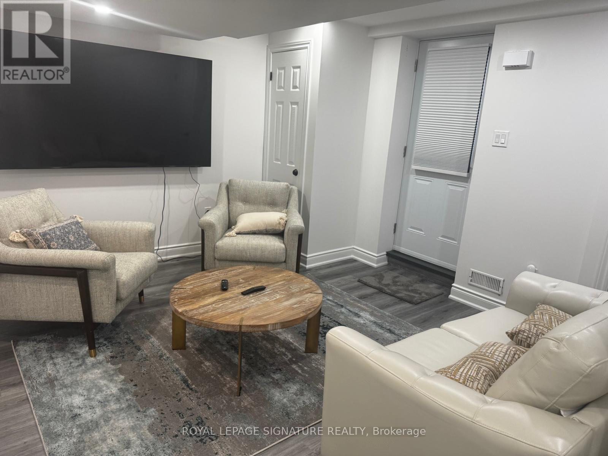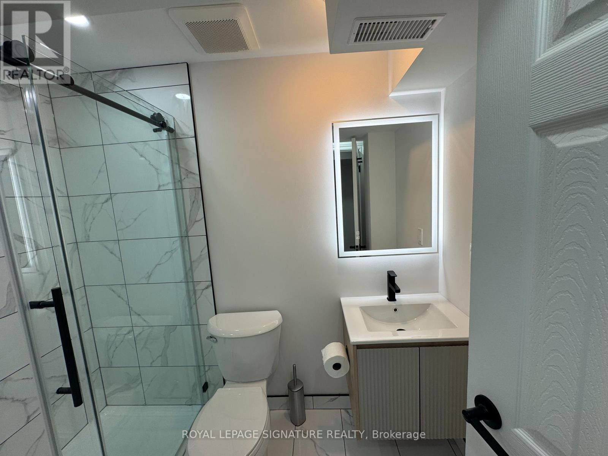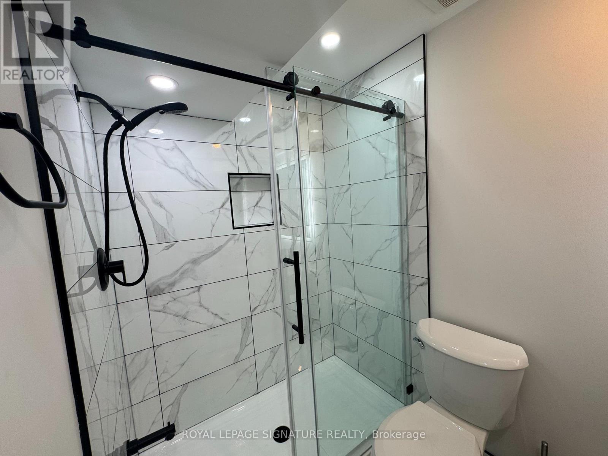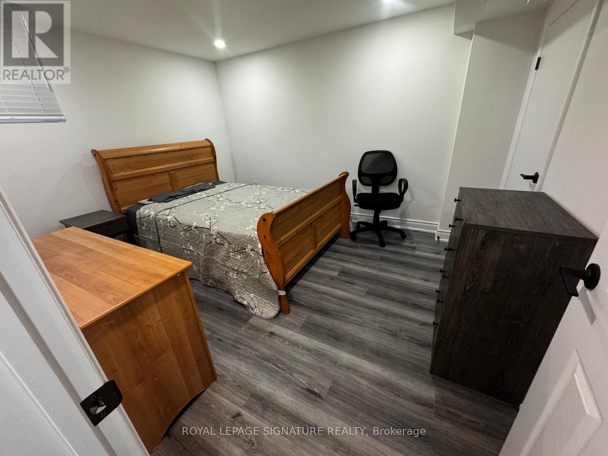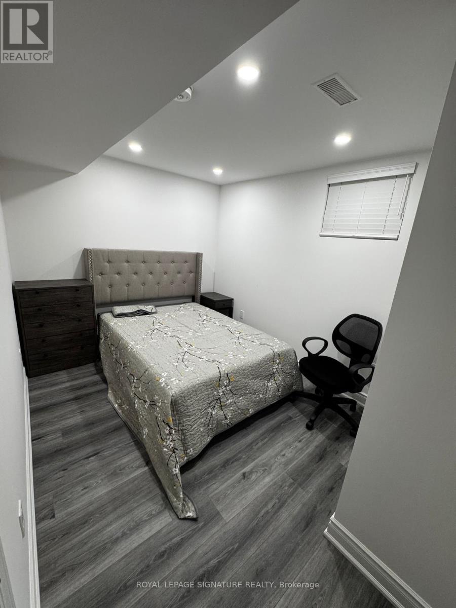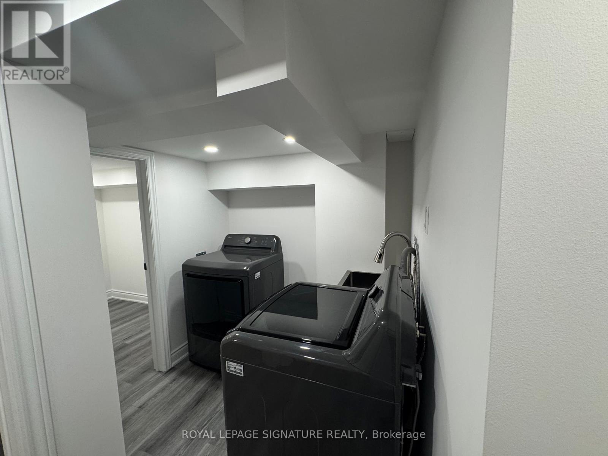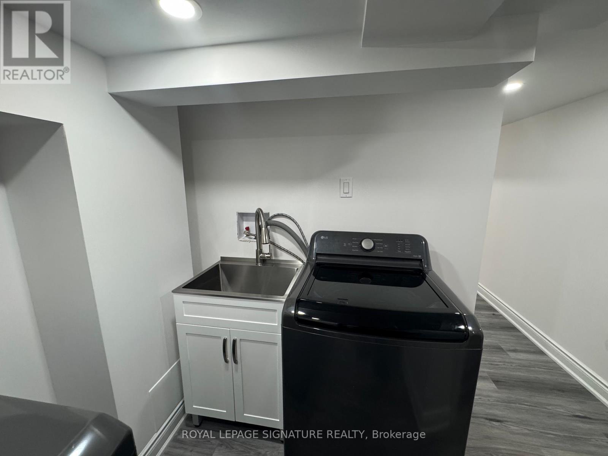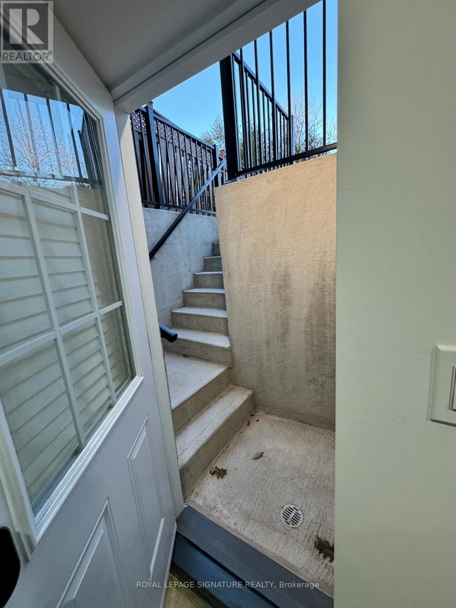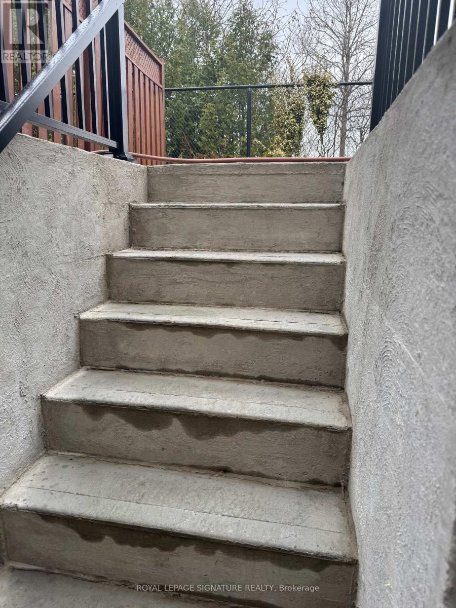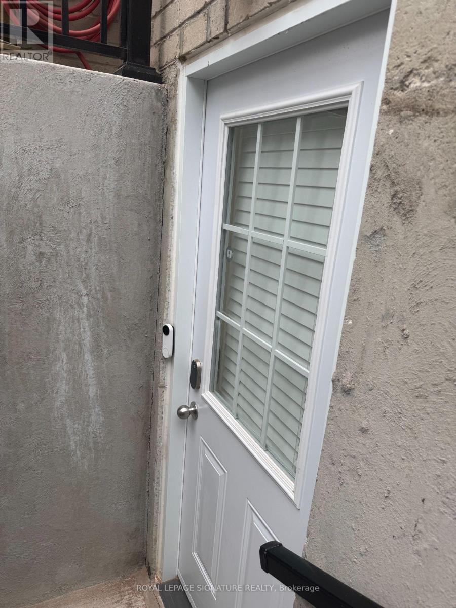Bsmt - 44 Isabella Street Markham, Ontario L3R 5C9
$2,200 Monthly
Fully Furnished 2+1 Bedroom Basement Apartment Steps to York University Markham Campus! Move-in ready and ideal for students! This brand-new legal basement apartment offers 2 spacious bedrooms plus a versatile den/media room, perfect for study or relaxation. Comes fully furnished with everything you need to settle in right away. Modern 3-piece bathroom, open-concept living area, and a sleek kitchen with stainless steel appliances, full island, and in-suite laundry. Enjoy a private covered entrance, one parking spot on the double driveway, and unbeatable convenience. Just a short walk to York University's Markham Campus, shopping, schools, parks, and transit (YRT, Viva, GO). Easy highway access for commuting. Perfect for two students looking for comfort, convenience, and style in a vibrant Markham community! (id:50886)
Property Details
| MLS® Number | N12362160 |
| Property Type | Single Family |
| Community Name | Village Green-South Unionville |
| Amenities Near By | Hospital, Park, Public Transit, Schools |
| Features | Carpet Free, In Suite Laundry, Sump Pump |
| Parking Space Total | 1 |
Building
| Bathroom Total | 1 |
| Bedrooms Above Ground | 2 |
| Bedrooms Below Ground | 1 |
| Bedrooms Total | 3 |
| Age | 16 To 30 Years |
| Appliances | Range, Dishwasher, Dryer, Hood Fan, Microwave, Washer, Refrigerator |
| Basement Features | Apartment In Basement, Separate Entrance |
| Basement Type | N/a |
| Construction Style Attachment | Detached |
| Cooling Type | Central Air Conditioning |
| Exterior Finish | Brick |
| Fire Protection | Smoke Detectors |
| Flooring Type | Laminate, Tile |
| Heating Fuel | Natural Gas |
| Heating Type | Forced Air |
| Stories Total | 2 |
| Size Interior | 1,500 - 2,000 Ft2 |
| Type | House |
| Utility Water | Municipal Water |
Parking
| Attached Garage | |
| Garage |
Land
| Acreage | No |
| Land Amenities | Hospital, Park, Public Transit, Schools |
| Sewer | Sanitary Sewer |
| Surface Water | Lake/pond |
Rooms
| Level | Type | Length | Width | Dimensions |
|---|---|---|---|---|
| Basement | Living Room | 3.95 m | 3.35 m | 3.95 m x 3.35 m |
| Basement | Kitchen | 3.95 m | 3.72 m | 3.95 m x 3.72 m |
| Basement | Primary Bedroom | 3.59 m | 3.05 m | 3.59 m x 3.05 m |
| Basement | Bedroom 2 | 2.56 m | 3.05 m | 2.56 m x 3.05 m |
| Basement | Bathroom | 2.26 m | 1.52 m | 2.26 m x 1.52 m |
| Basement | Laundry Room | 1.52 m | 1.52 m | 1.52 m x 1.52 m |
| Basement | Office | 1.52 m | 0.76 m | 1.52 m x 0.76 m |
Utilities
| Electricity | Available |
| Sewer | Available |
Contact Us
Contact us for more information
Ingrid Clarke-Pitt
Salesperson
www.ingridclarke-pitt.com/
www.facebook.com/ingridcpRealtor
www.linkedin.com/in/ingrid-clarke-pitt-132259140/
201-30 Eglinton Ave West
Mississauga, Ontario L5R 3E7
(905) 568-2121
(905) 568-2588

