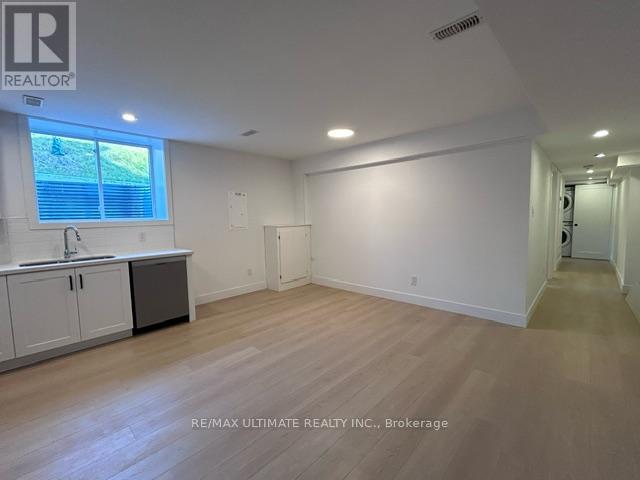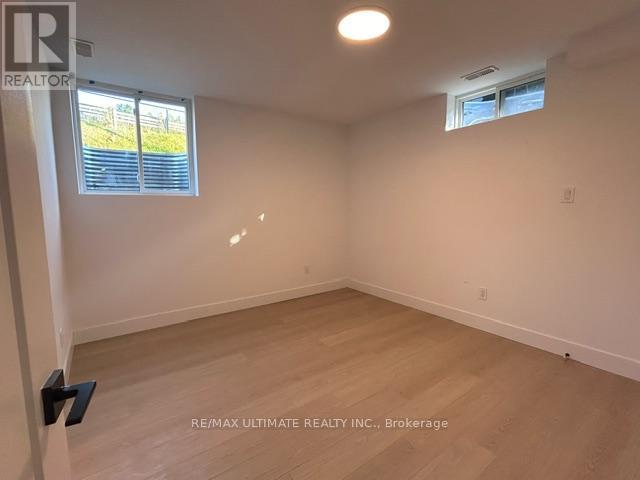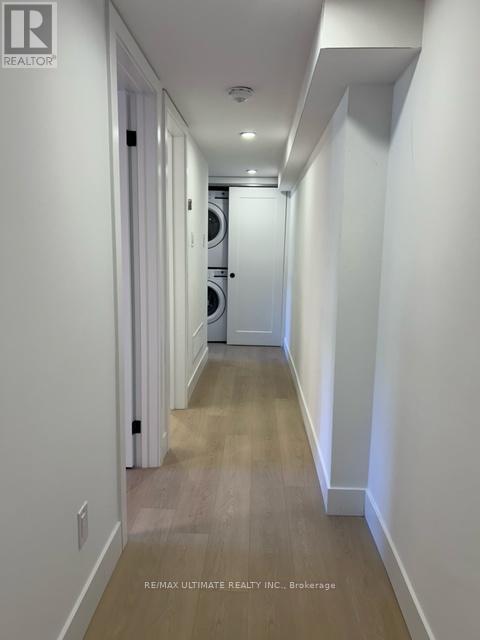Bsmt - 45 Norwood Terrace Toronto, Ontario M4E 2H2
$2,495 Monthly
Discover luxury and comfort in this fully renovated 2-bedroom, 2-bathroom basement unit at 45 Norwood Terrace, available for $2,495/month. Move in ASAP and enjoy approx. 900 sq ft of stylish living space, featuring high ceilings and large windows that brighten the space with natural light. The modern open-concept design includes a custom kitchen equipped with a fridge, stove, dishwasher, and microwave, perfect for cooking and entertaining. With in-unit laundry, ample storage, and independent furnaces and utility meters (hydro, gas, and water), this unit is thoughtfully designed for both convenience and privacy. Located in a vibrant neighborhood just steps from the Main GO Station, TTC streetcar, and Danforth subway line, commuting is a breeze. Street permit parking is available. **** EXTRAS **** Utilities are extra. Don't miss out on this modern, soundproofed sanctuary designed for ultimate comfort and convenience. Book your viewing today! (id:50886)
Property Details
| MLS® Number | E10414280 |
| Property Type | Single Family |
| Community Name | East End-Danforth |
| AmenitiesNearBy | Park, Public Transit |
| CommunityFeatures | Community Centre |
| Features | Lane, In Suite Laundry |
Building
| BathroomTotal | 2 |
| BedroomsAboveGround | 2 |
| BedroomsTotal | 2 |
| Amenities | Separate Heating Controls, Separate Electricity Meters |
| Appliances | Water Heater - Tankless, Water Meter, Dishwasher, Dryer, Microwave, Refrigerator, Stove, Washer |
| BasementDevelopment | Finished |
| BasementFeatures | Apartment In Basement, Walk Out |
| BasementType | N/a (finished) |
| ConstructionStatus | Insulation Upgraded |
| ConstructionStyleAttachment | Attached |
| CoolingType | Central Air Conditioning |
| ExteriorFinish | Aluminum Siding, Stucco |
| FireProtection | Smoke Detectors |
| FoundationType | Block, Stone |
| HeatingFuel | Natural Gas |
| HeatingType | Forced Air |
| StoriesTotal | 3 |
| SizeInterior | 699.9943 - 1099.9909 Sqft |
| Type | Row / Townhouse |
| UtilityWater | Municipal Water |
Land
| Acreage | No |
| LandAmenities | Park, Public Transit |
| Sewer | Sanitary Sewer |
| SizeDepth | 82 Ft |
| SizeFrontage | 22 Ft ,9 In |
| SizeIrregular | 22.8 X 82 Ft |
| SizeTotalText | 22.8 X 82 Ft |
Rooms
| Level | Type | Length | Width | Dimensions |
|---|---|---|---|---|
| Basement | Living Room | 4.91 m | 5.88 m | 4.91 m x 5.88 m |
| Basement | Kitchen | 4.91 m | 5.88 m | 4.91 m x 5.88 m |
| Basement | Bedroom | 3.35 m | 3.57 m | 3.35 m x 3.57 m |
| Basement | Bedroom 2 | 3.75 m | 3.05 m | 3.75 m x 3.05 m |
| Basement | Bathroom | Measurements not available | ||
| Basement | Bathroom | Measurements not available | ||
| Basement | Laundry Room | Measurements not available |
Interested?
Contact us for more information
Andrei Daniel Angelkovski
Salesperson
1739 Bayview Ave.
Toronto, Ontario M4G 3C1

























