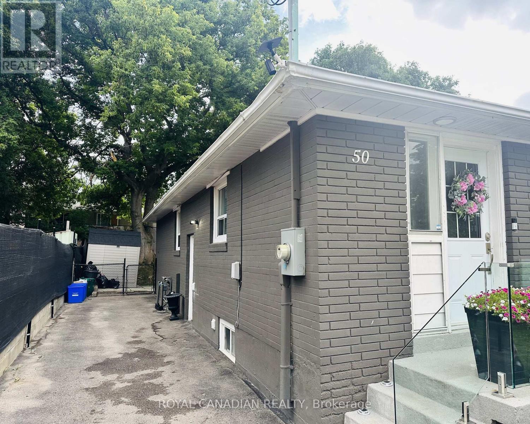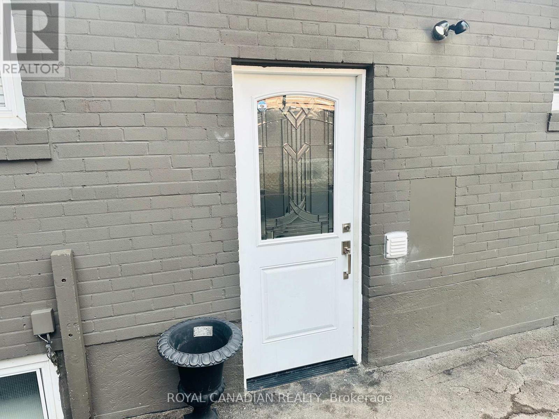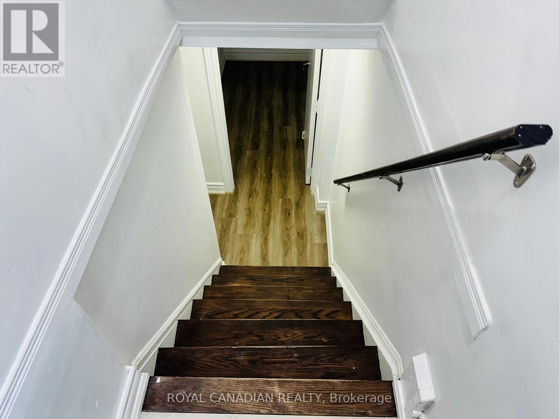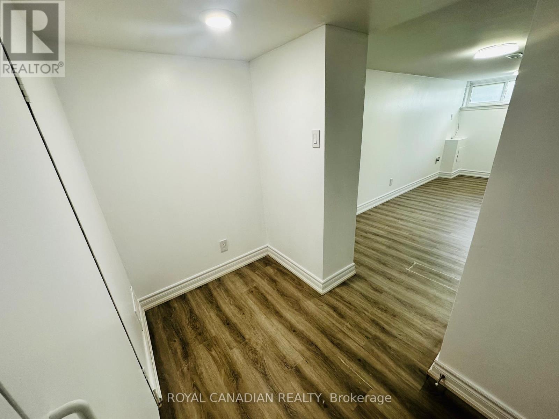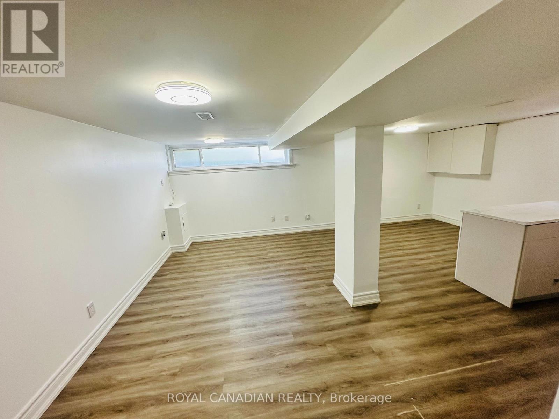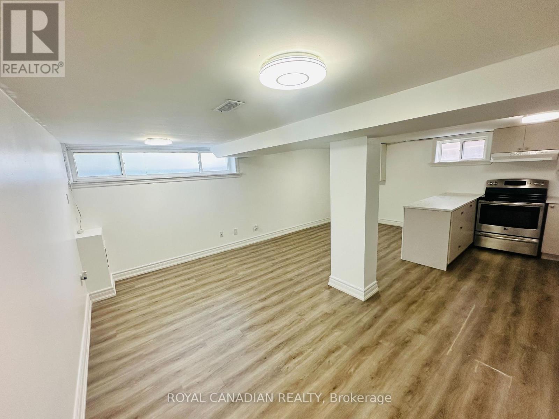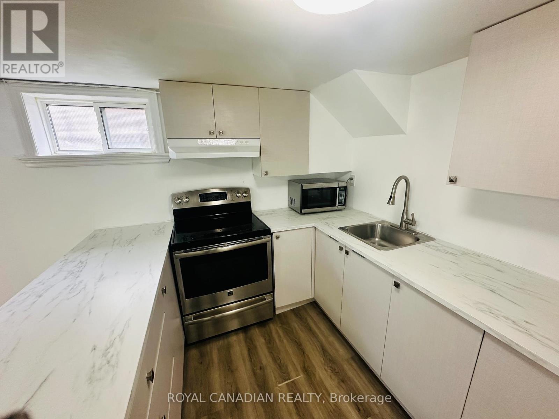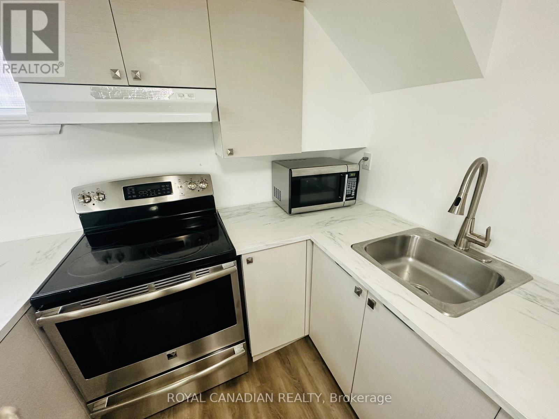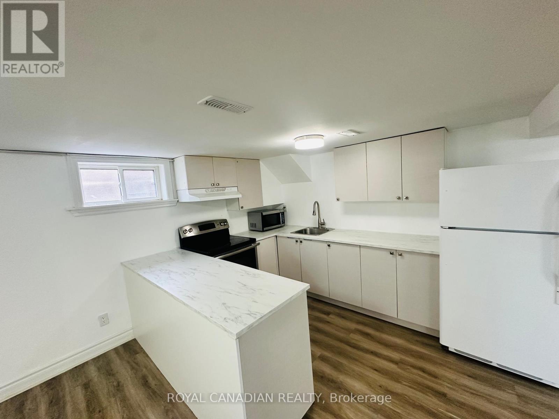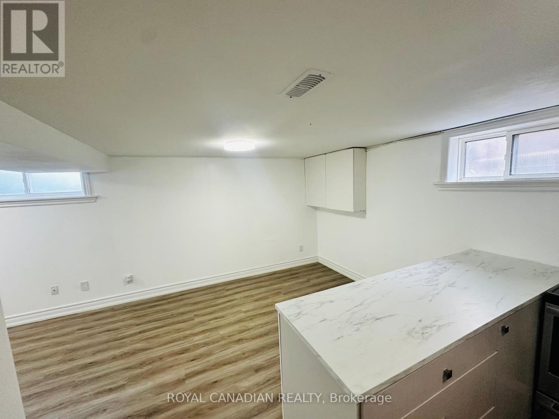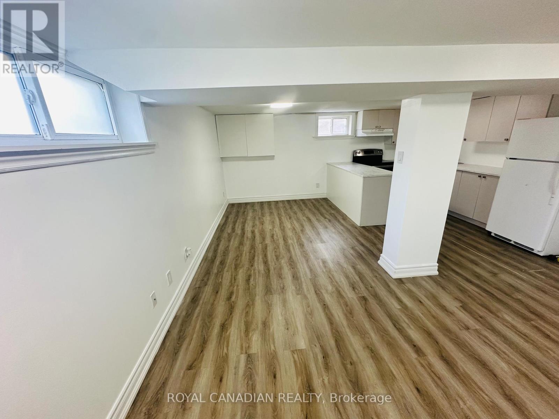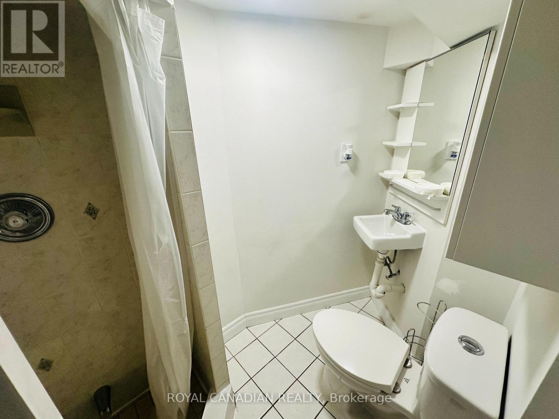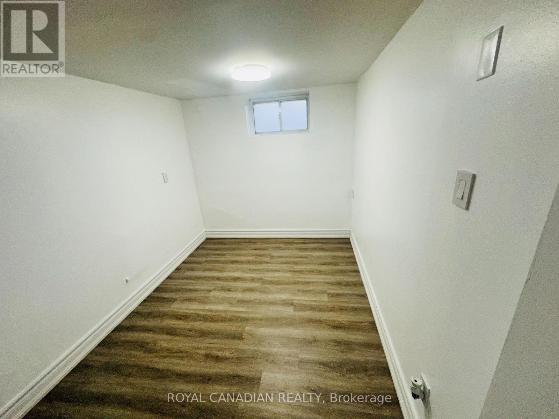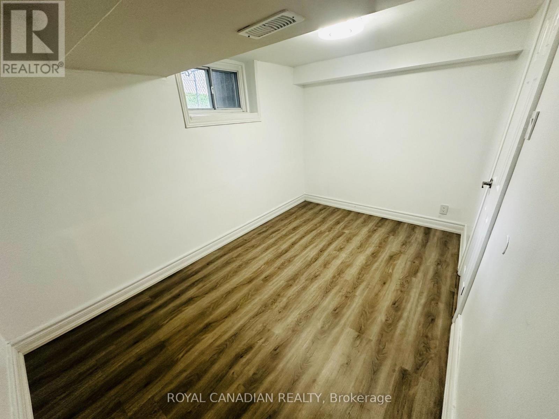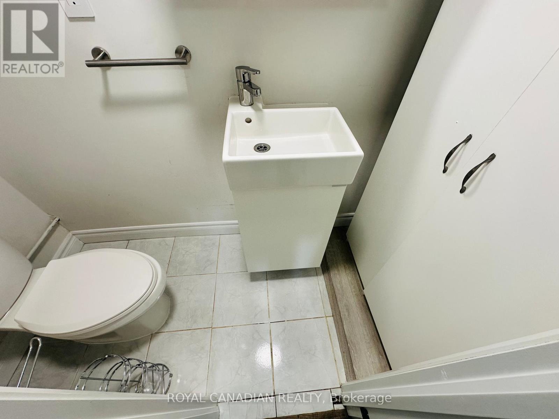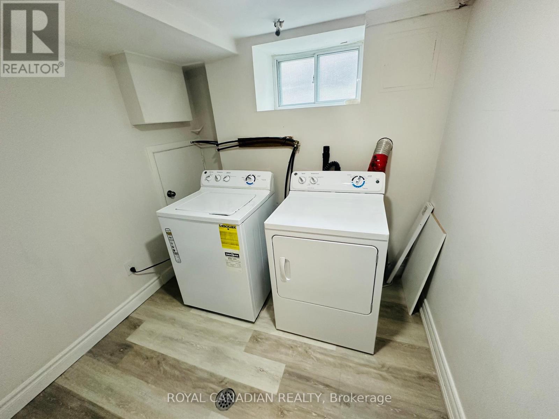Bsmt - 50 Walter Avenue Newmarket, Ontario L3Y 2T3
2 Bedroom
2 Bathroom
700 - 1,100 ft2
Bungalow
Central Air Conditioning
Forced Air
$1,700 Monthly
Spacious and well-kept 2-bedroom, 2-bathroom basement apartment featuring a private side entrance, large above-grade windows, and two included parking spaces. Enjoy an open-concept kitchen, living, and dining area, along with the convenience of private ensuite laundry. Located in a quiet, family-friendly neighborhood with easy access to schools, parks, shopping, and Hwy 404. A great opportunity for those seeking comfort, privacy, and convenience in a prime location. (id:50886)
Property Details
| MLS® Number | N12472069 |
| Property Type | Single Family |
| Neigbourhood | Newmarket Heights |
| Community Name | Bristol-London |
| Amenities Near By | Public Transit, Schools, Park, Hospital |
| Features | Carpet Free |
| Parking Space Total | 2 |
Building
| Bathroom Total | 2 |
| Bedrooms Above Ground | 2 |
| Bedrooms Total | 2 |
| Architectural Style | Bungalow |
| Basement Features | Separate Entrance, Apartment In Basement |
| Basement Type | N/a, N/a |
| Construction Style Attachment | Semi-detached |
| Cooling Type | Central Air Conditioning |
| Exterior Finish | Brick |
| Foundation Type | Poured Concrete |
| Half Bath Total | 1 |
| Heating Fuel | Natural Gas |
| Heating Type | Forced Air |
| Stories Total | 1 |
| Size Interior | 700 - 1,100 Ft2 |
| Type | House |
| Utility Water | Municipal Water |
Parking
| No Garage |
Land
| Acreage | No |
| Land Amenities | Public Transit, Schools, Park, Hospital |
| Sewer | Sanitary Sewer |
| Size Frontage | 43 Ft ,8 In |
| Size Irregular | 43.7 Ft |
| Size Total Text | 43.7 Ft |
Rooms
| Level | Type | Length | Width | Dimensions |
|---|---|---|---|---|
| Basement | Bedroom | 4.14 m | 2.37 m | 4.14 m x 2.37 m |
| Basement | Bedroom 2 | 3.73 m | 2.77 m | 3.73 m x 2.77 m |
| Basement | Living Room | 5.14 m | 2.58 m | 5.14 m x 2.58 m |
Contact Us
Contact us for more information
Charanjit Singh Gidda
Salesperson
www.gtahomesfinder.ca/
www.facebook.com/cjgogidda/
www.linkedin.com/in/cj-gidda-759a70233/
Royal Canadian Realty
2896 Slough St Unit #1
Mississauga, Ontario L4T 1G3
2896 Slough St Unit #1
Mississauga, Ontario L4T 1G3
(905) 364-0727
(905) 364-0728
www.royalcanadianrealty.com

