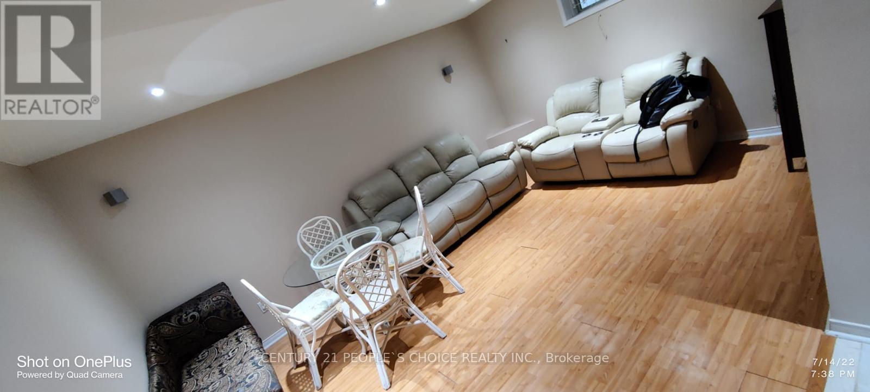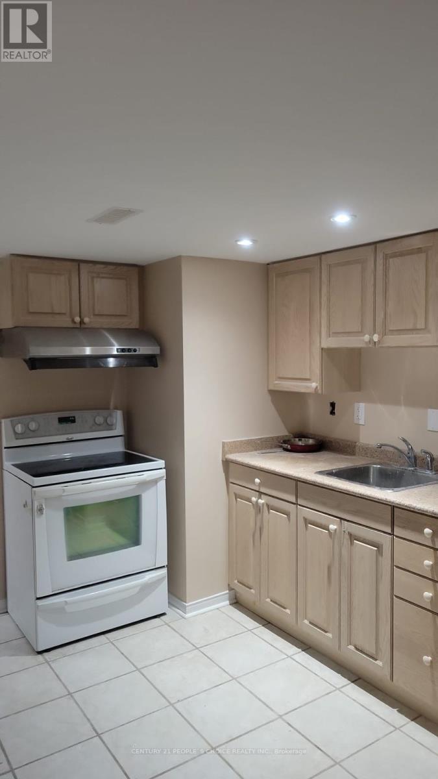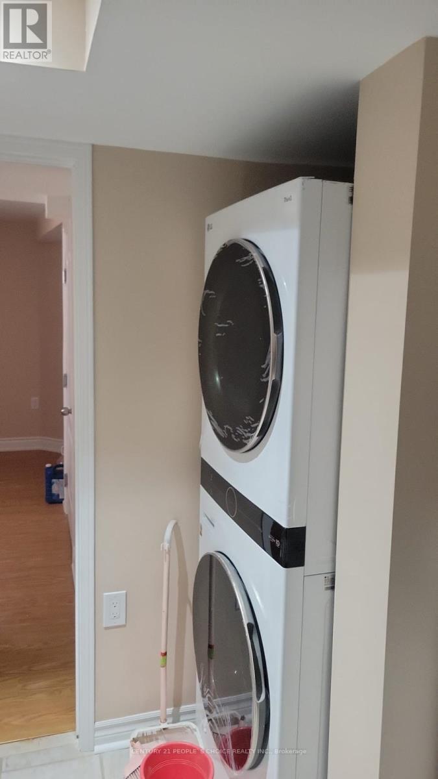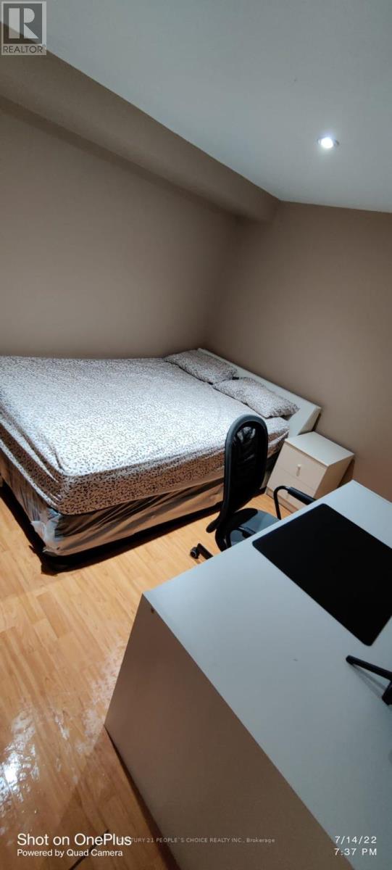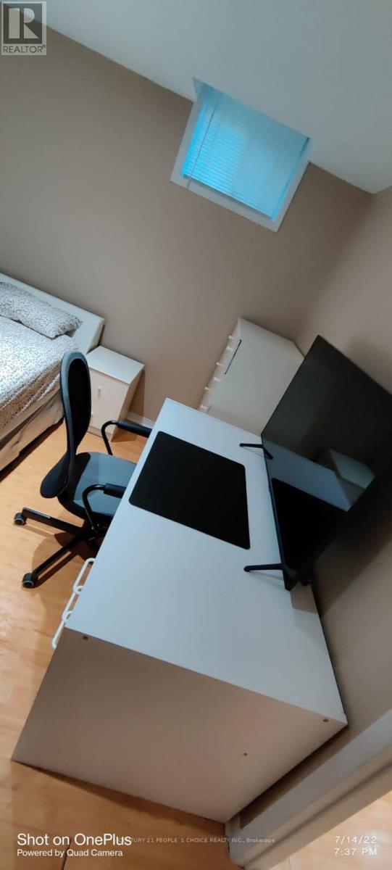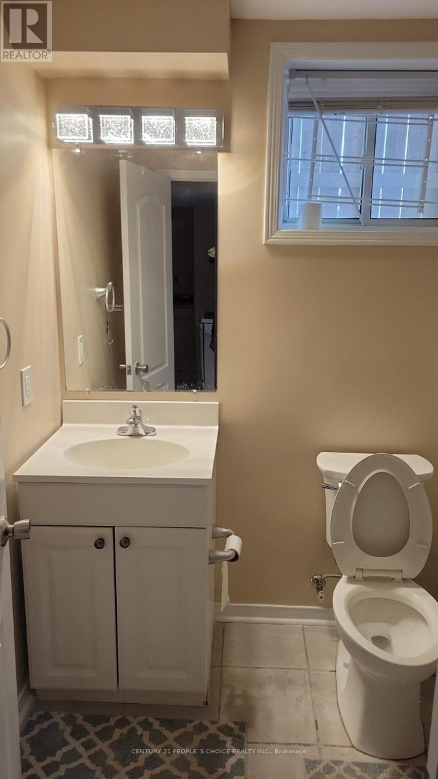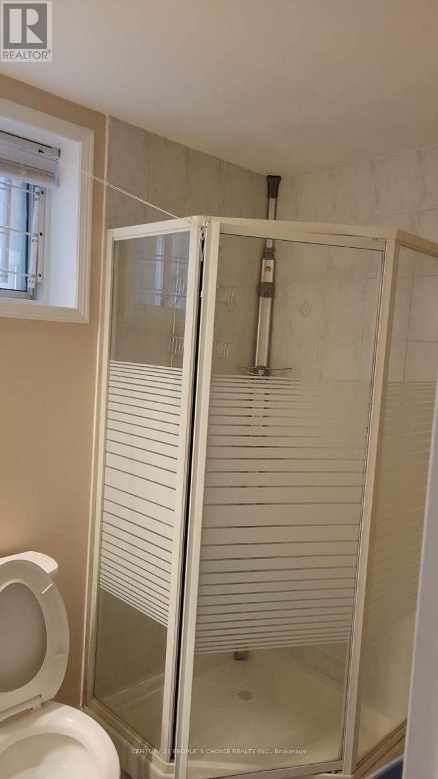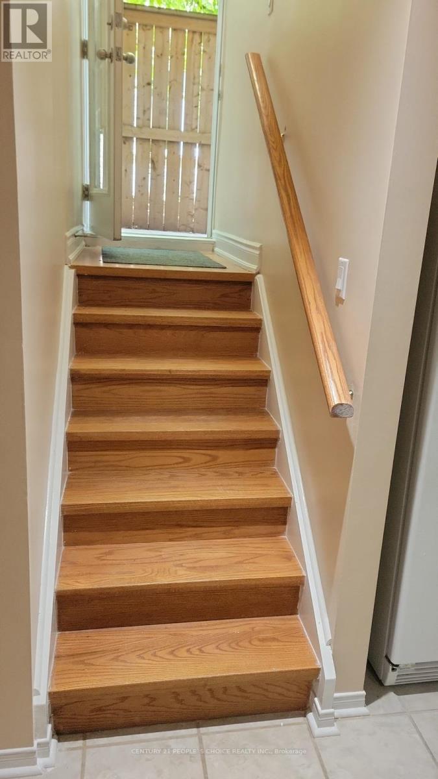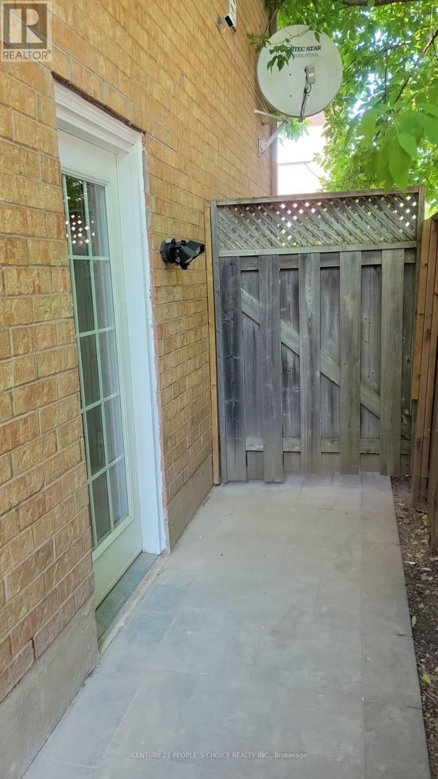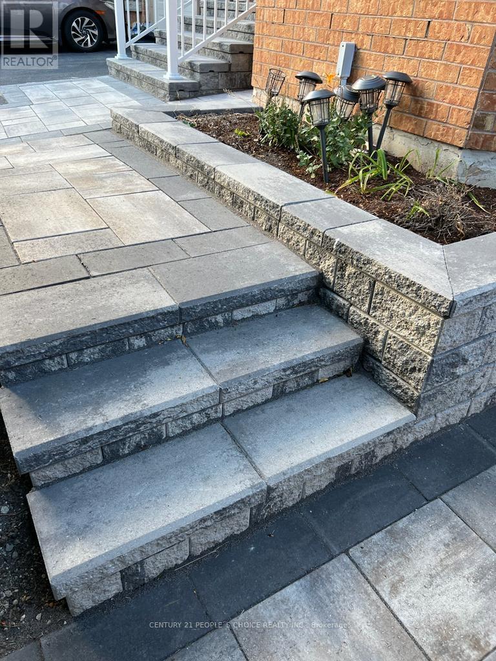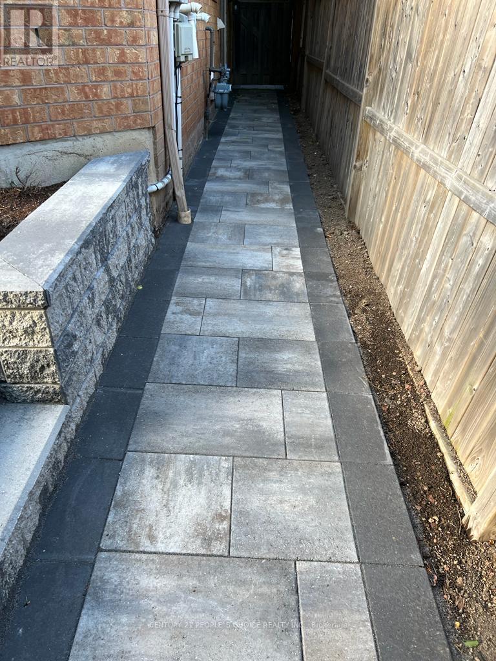Bsmt - 5545 Northrise Road Mississauga, Ontario L5M 6E2
2 Bedroom
1 Bathroom
700 - 1,100 ft2
Central Air Conditioning
Forced Air
$1,850 Monthly
Two-bedroom LEGAL Beautiful Basement Apartment with a separate entrance and one parking spot. Large windows allow lots of light. family-friendly neighborhood , desirable location, Separate Laundry, Pot Lights Close to transit, park, school, shopping mall, and many more amenities!! This home is in a great location, near Streetsville Go Station, Top Schools, Credit Valley Hospital and Credit River Conservation .Tenant will pay 30% utilities (id:50886)
Property Details
| MLS® Number | W12235149 |
| Property Type | Single Family |
| Community Name | Central Erin Mills |
| Features | In Suite Laundry |
| Parking Space Total | 1 |
Building
| Bathroom Total | 1 |
| Bedrooms Above Ground | 2 |
| Bedrooms Total | 2 |
| Basement Features | Apartment In Basement |
| Basement Type | N/a |
| Construction Style Attachment | Semi-detached |
| Cooling Type | Central Air Conditioning |
| Exterior Finish | Brick |
| Heating Fuel | Natural Gas |
| Heating Type | Forced Air |
| Stories Total | 2 |
| Size Interior | 700 - 1,100 Ft2 |
| Type | House |
| Utility Water | Municipal Water |
Parking
| Garage | |
| No Garage |
Land
| Acreage | No |
| Sewer | Sanitary Sewer |
Rooms
| Level | Type | Length | Width | Dimensions |
|---|---|---|---|---|
| Basement | Bedroom | 2.88 m | 2.78 m | 2.88 m x 2.78 m |
| Basement | Bedroom 2 | 3.96 m | 2.78 m | 3.96 m x 2.78 m |
| Basement | Living Room | 4.88 m | 3.66 m | 4.88 m x 3.66 m |
Utilities
| Sewer | Installed |
Contact Us
Contact us for more information
Jolly Sharma
Broker
Century 21 People's Choice Realty Inc.
1780 Albion Road Unit 2 & 3
Toronto, Ontario M9V 1C1
1780 Albion Road Unit 2 & 3
Toronto, Ontario M9V 1C1
(416) 742-8000
(416) 742-8001

