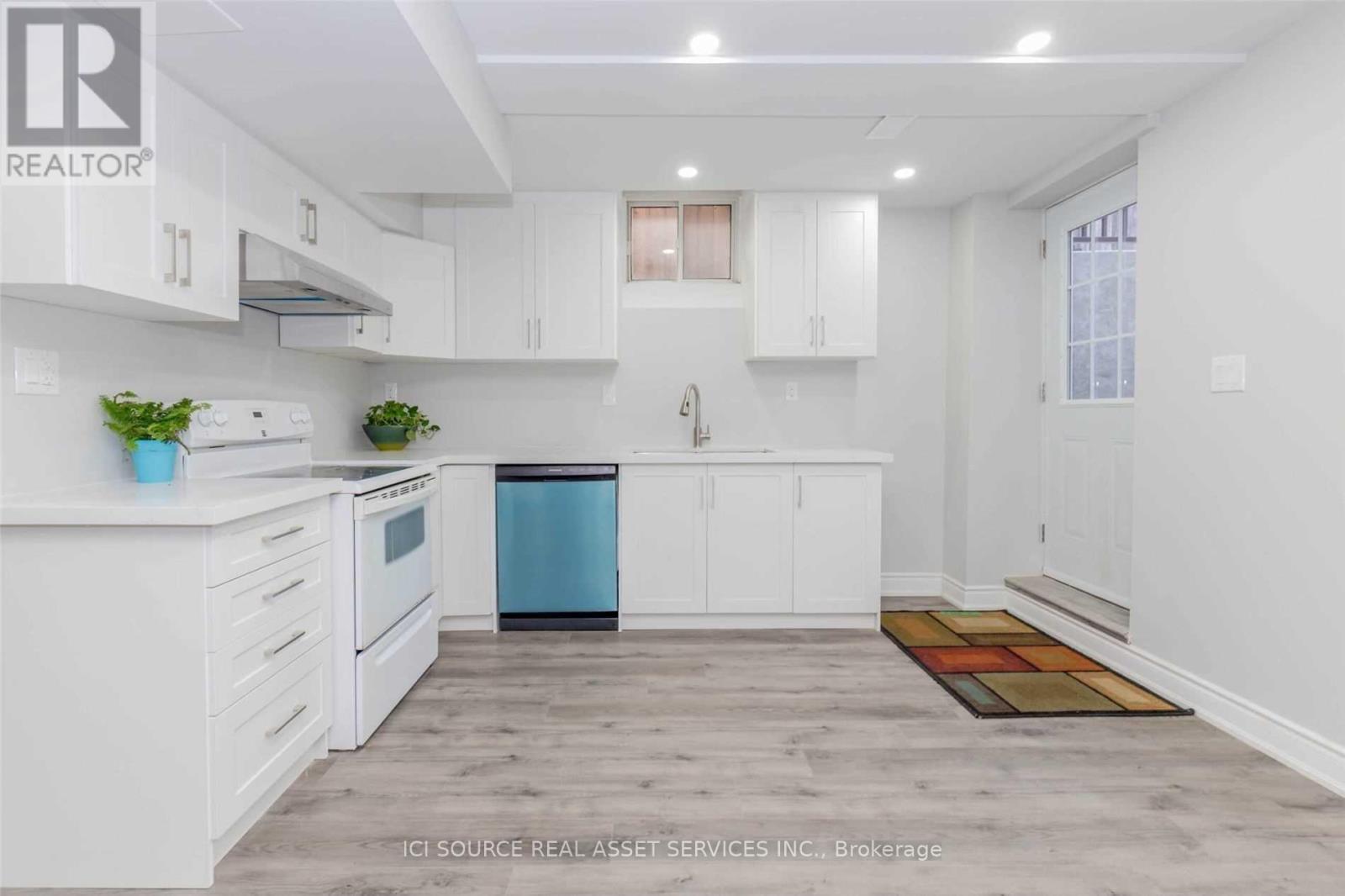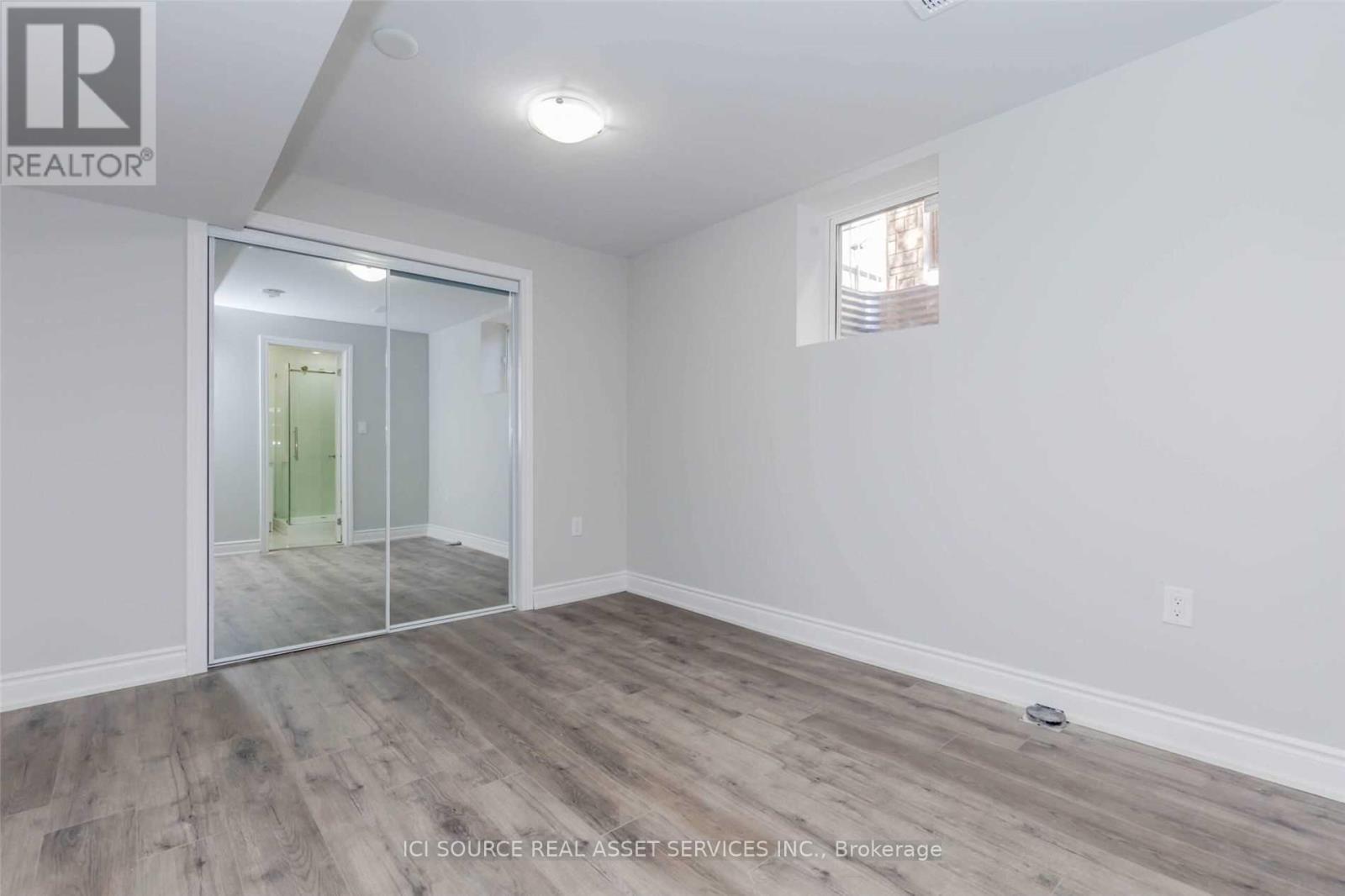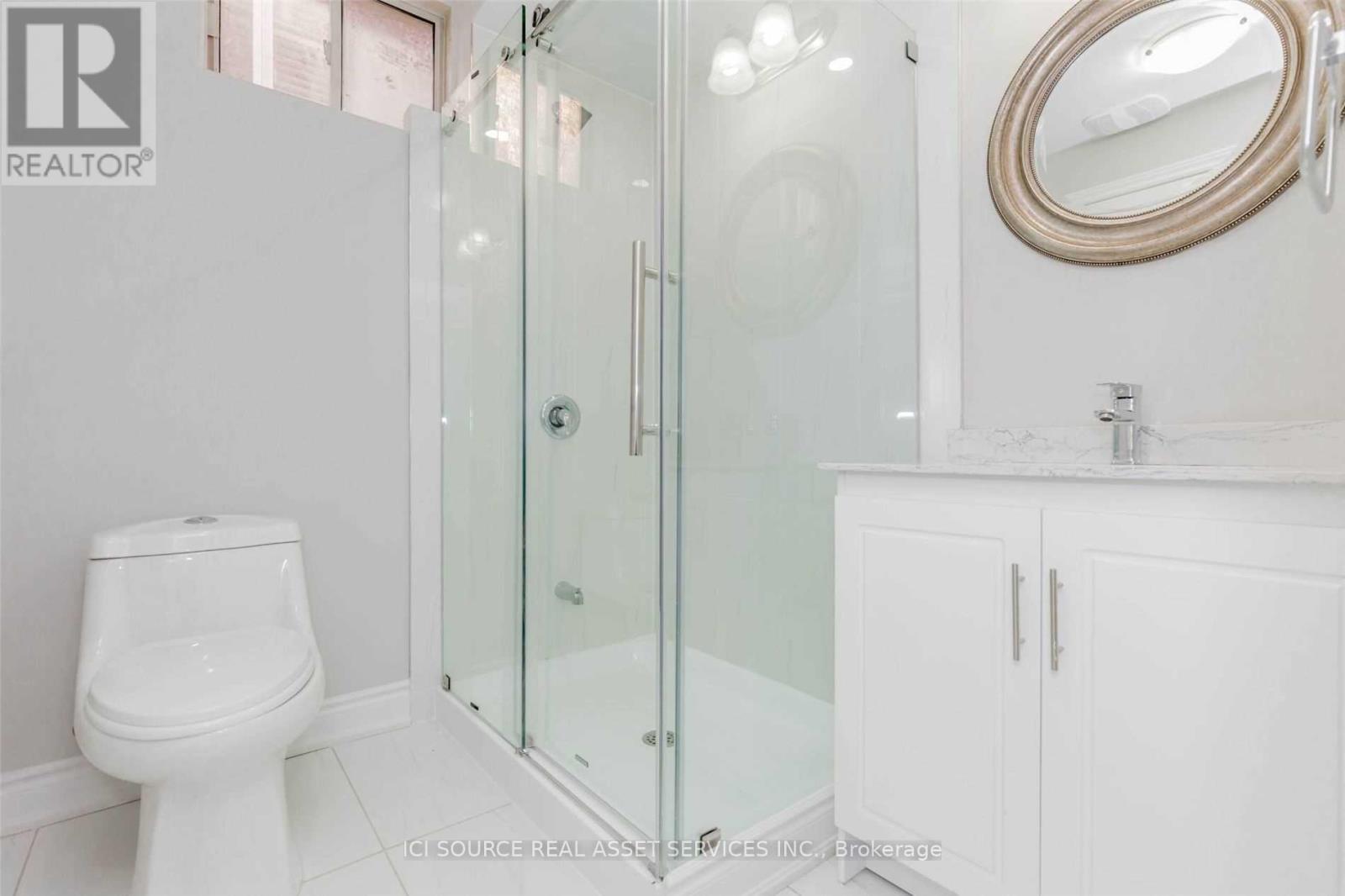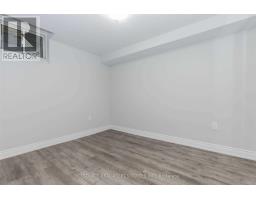2 Bedroom
1 Bathroom
699.9943 - 1099.9909 sqft
Fireplace
Central Air Conditioning
Forced Air
$1,900 Monthly
Legal Luxury 2 Bedroom, 1 Bathroom Basement Apartment. Very Bright & Spacious. Custom Upgraded Kitchen/Bathroom With Quartz Counter. Stainless Steel Appliances Including Dishwasher. Separate Laundry & Entrance for Basement Tenants. Top Ranked Vista Heights School District And Walking Distance To Streetsville GO Station. Short Drive To Erin Mills Town Centre, Credit Valley Hospital, And 10 Mins Drive To 4 Different Mississauga Community Centers. Close to Majorhighways, 401/403/407. Basement tenants to pay 30% of total utilities. Few Steps To School Bus Stop. Extra space for Storage. Only 1 Parking Space included. **** EXTRAS **** *For Additional Property Details Click The Brochure Icon Below* (id:50886)
Property Details
|
MLS® Number
|
W11822209 |
|
Property Type
|
Single Family |
|
Community Name
|
Central Erin Mills |
|
ParkingSpaceTotal
|
1 |
Building
|
BathroomTotal
|
1 |
|
BedroomsAboveGround
|
2 |
|
BedroomsTotal
|
2 |
|
BasementFeatures
|
Apartment In Basement |
|
BasementType
|
N/a |
|
ConstructionStyleAttachment
|
Semi-detached |
|
CoolingType
|
Central Air Conditioning |
|
ExteriorFinish
|
Brick |
|
FireplacePresent
|
Yes |
|
HeatingFuel
|
Natural Gas |
|
HeatingType
|
Forced Air |
|
StoriesTotal
|
2 |
|
SizeInterior
|
699.9943 - 1099.9909 Sqft |
|
Type
|
House |
|
UtilityWater
|
Municipal Water |
Parking
Land
|
Acreage
|
No |
|
Sewer
|
Sanitary Sewer |
Rooms
| Level |
Type |
Length |
Width |
Dimensions |
|
Basement |
Bedroom |
3.65 m |
3 m |
3.65 m x 3 m |
|
Basement |
Bedroom 2 |
3.65 m |
2.75 m |
3.65 m x 2.75 m |
https://www.realtor.ca/real-estate/27699960/bsmt-5547-northrise-road-mississauga-central-erin-mills-central-erin-mills































